The first public aquarium was opened in London Zoo in 1853 and was constructed much like a greenhouse. Although the main goal of aquariums – to bring guests to places they have never encountered before – have not changed since, the introduction of contemporary materials and technologies has set designers on a quest for total immersion. The projects we have selected for this post prove that the secret to good aquarium design is not about size but rather about telling a story.
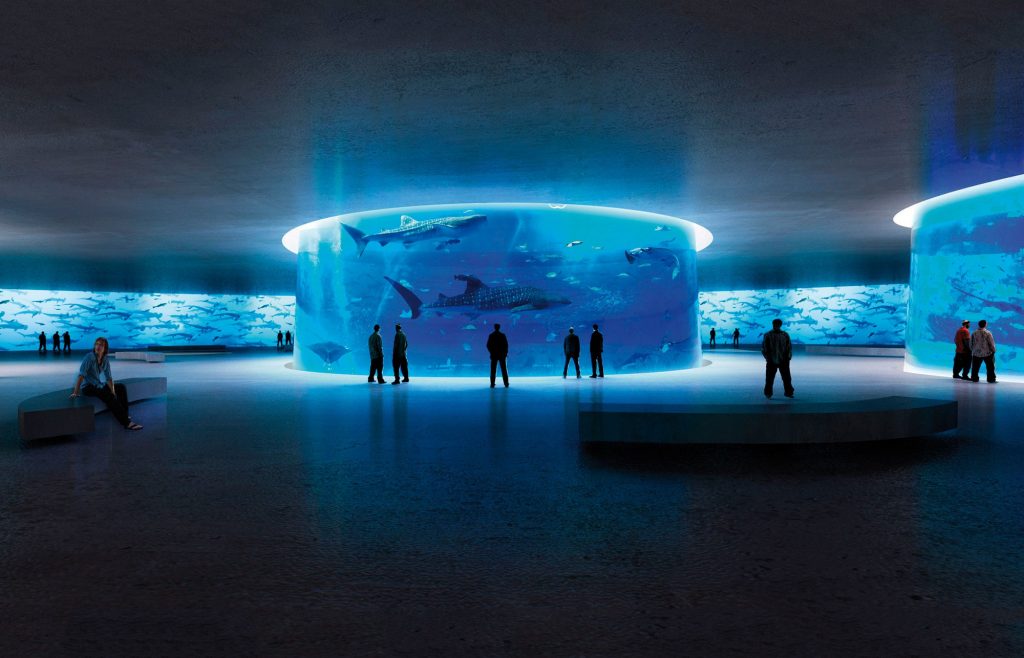
Back in 2016, Arch Out Loud invited students and professional designers to take part in a competition that sought to redefine the aquarium typology, examining its relationship to the urban context of an underused waterfront in New York City and the public domain.
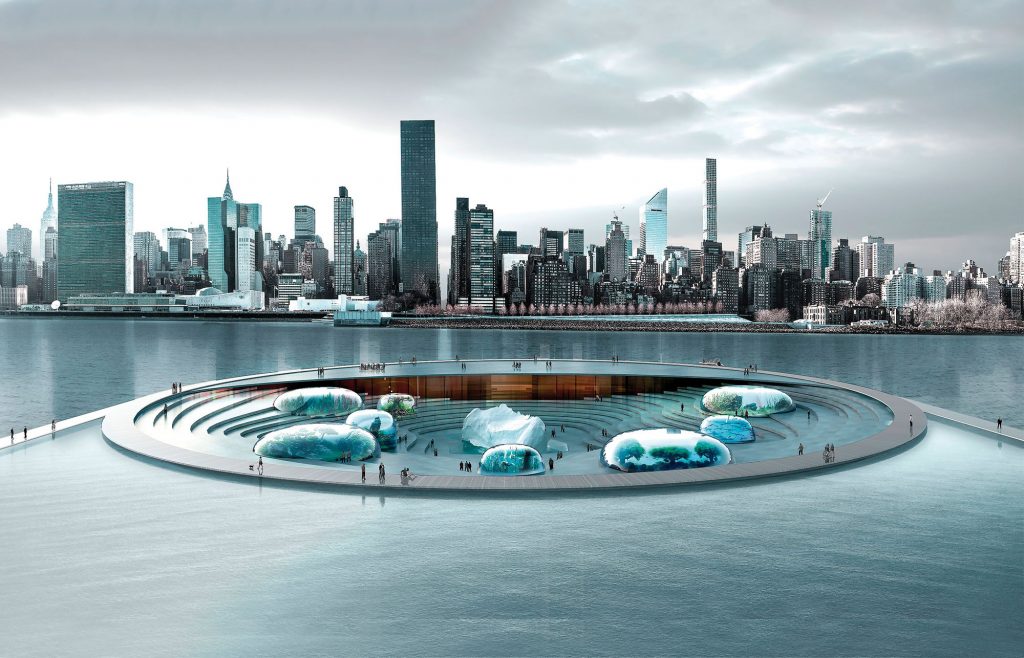
Aquatrium by Lissoni Architettura (also header image)
The winning proposal was designed by Lissoni Architettura, with BEOPEN Community member Piero Lissoni as team leader, alongside Miguel Casal Ribeiro, Mattia Susani, and Joao Silva. Occupying a total area of approximately 40,000 sqm on the East River, the architectural concept includes a large water basin with the aquarium and a marine centre located on a submerged, two-level island. A boardwalk surrounds the basin like a floating ring, creating a pathway linking the city and a new beach-themed public park to the aquarium.
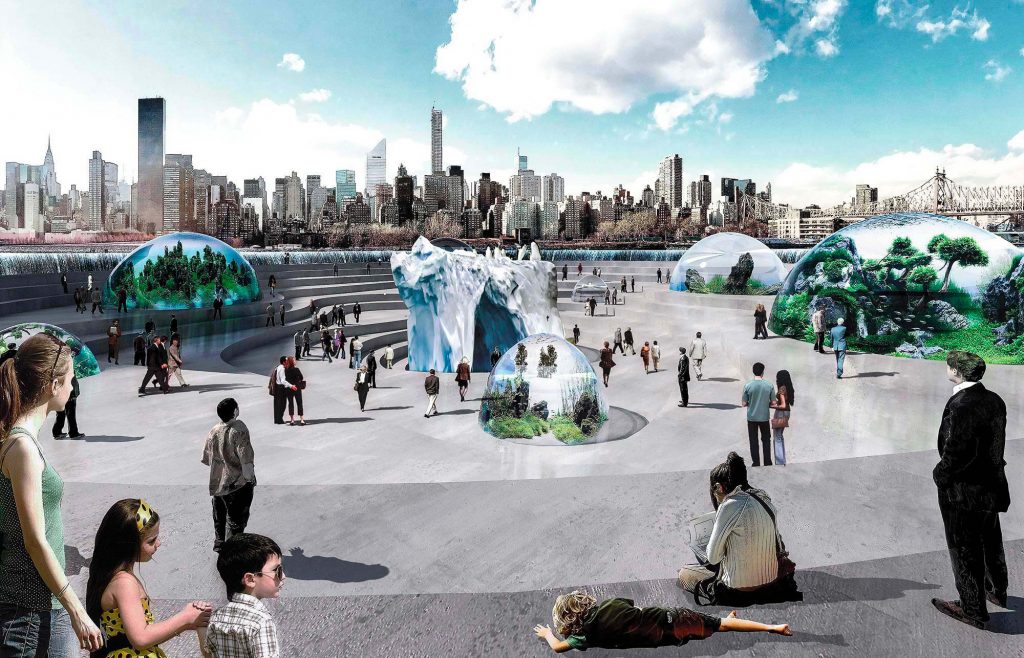
Aquatrium by Lissoni Architettura
The design team managed to create an environment where visitors feel that they are entering the water to discover the beauty of the marine life on display. The main attraction, the aquarium, consists of eight cylindrical transparent biodomes representing the four oceans and four seas, with the North and South Poles being expressed by an iceberg in the centre of the atrium.
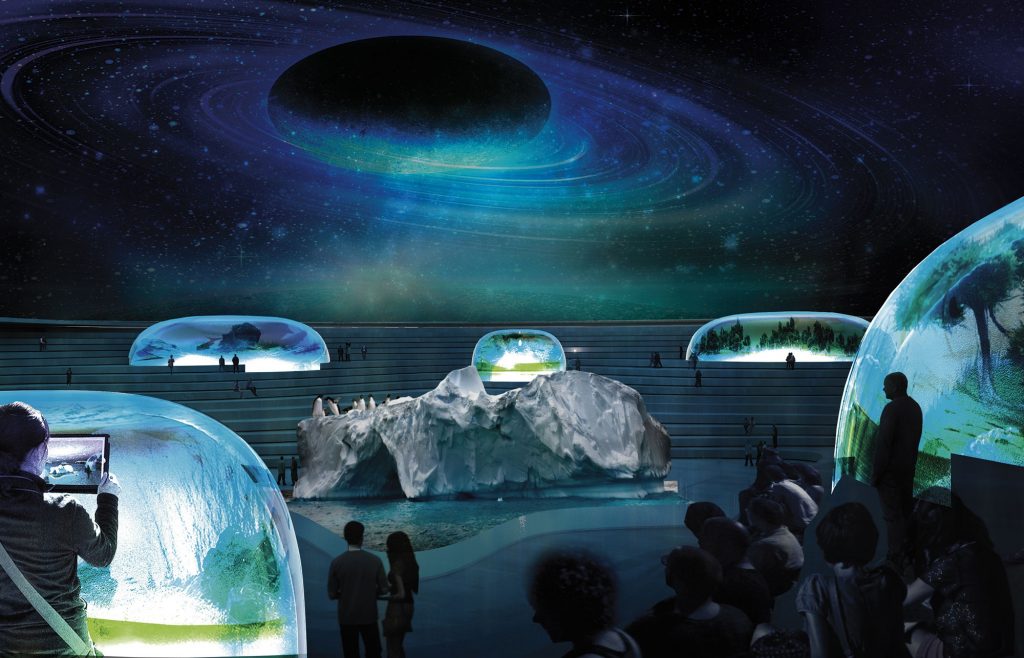
Aquatrium by Lissoni Architettura
The structure has a retractable roof enabling it to become a living shell that opens up to the sky during the day to reveal the sea worlds and closes as darkness falls to take on a ‘second life’ as a planetarium. According to the architects, the roof protects the arena and the biome domes within “like a shell protects the pearl.”
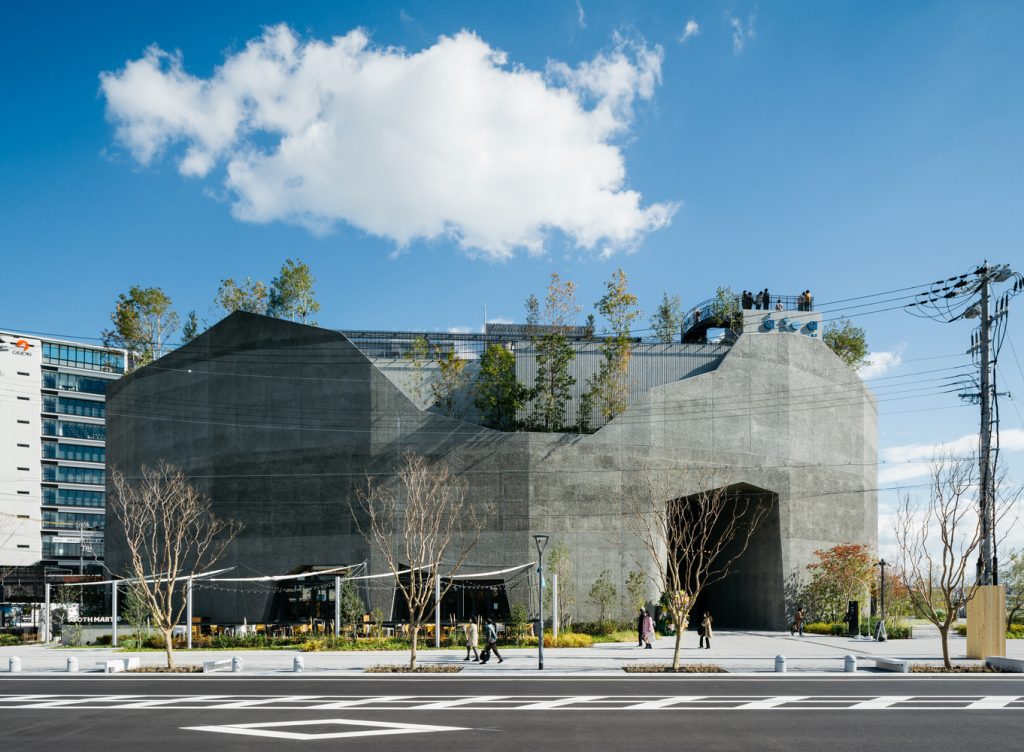
Kobe Port Museum by Taisei Design Planners Architects and Engineers (via archdaily)
Japanese firm Taisei Design Planners Architects and Engineers has made an aquarium a major part of Kobe Port Museum, a multi-purpose cultural facility that also includes a food hall and a bridal desk.
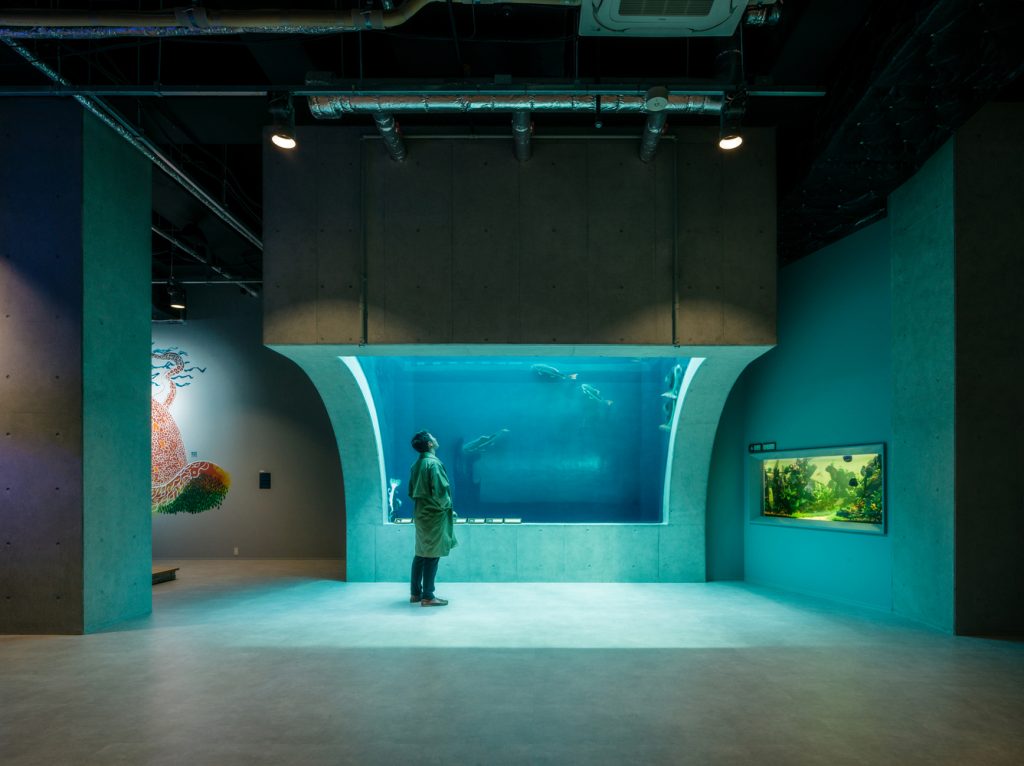
Kobe Port Museum by Taisei Design Planners Architects and Engineers (via archdaily)
The concept aims to pass on the history of the land and its characteristic topography. It is said that as a result of crustal movements in the Kobe area in the past million years, the sea level has risen and fallen more than 10 times, so the soil has a characteristic stratification with alternating soil deposited in the bottom of the sea (clay strata) and alluvial deposits derived and transported from the mountain (sand strata).
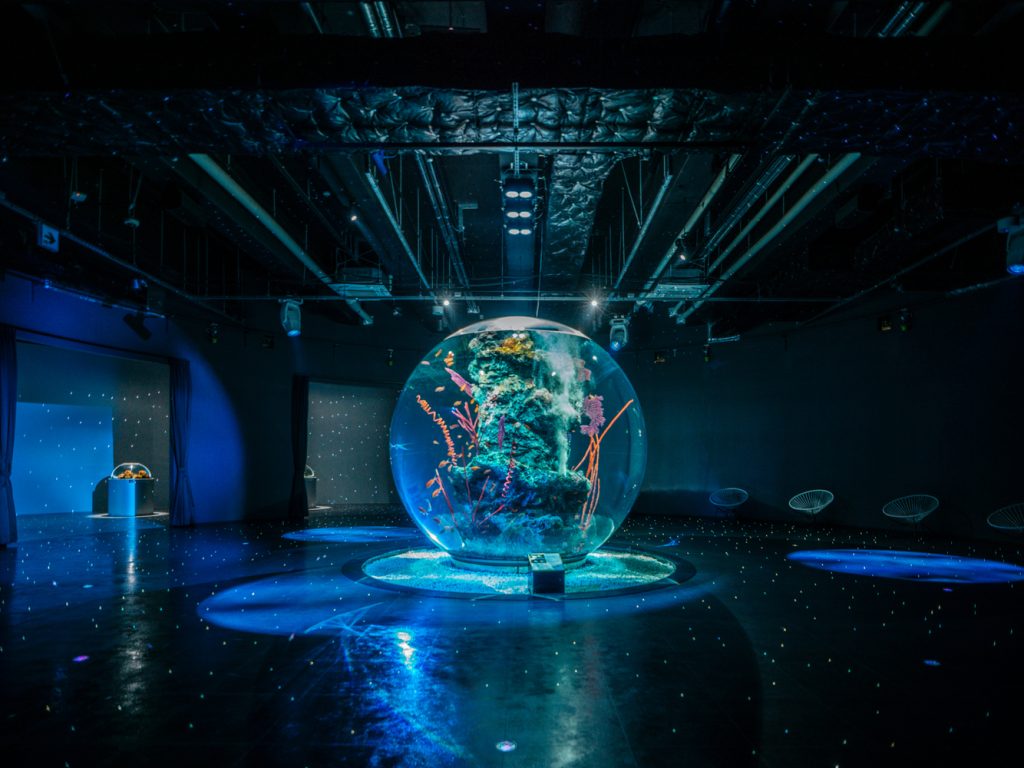
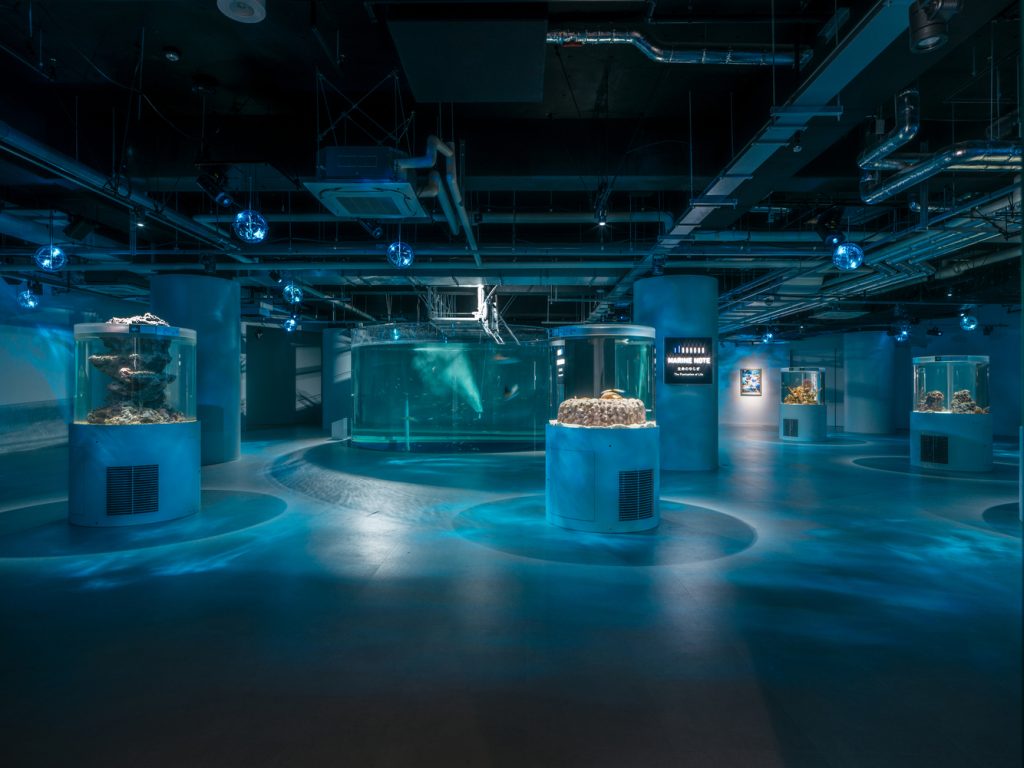
Kobe Port Museum by Taisei Design Planners Architects and Engineers (via archdaily)
A dynamic building has been created as an “extension of the ground,” so as to imitate the topography. About 4,000 m2 of in-situ concrete was washed with water, to create a façade with mass and texture like the geological strata. Aggregates were obtained from Nishijima in the Seto Inland Sea and Arino at Mount Rokko, they then were washed using ultra high pressure to expose the colour. In such a way, the inorganic material is treated as a material rooted in the land.
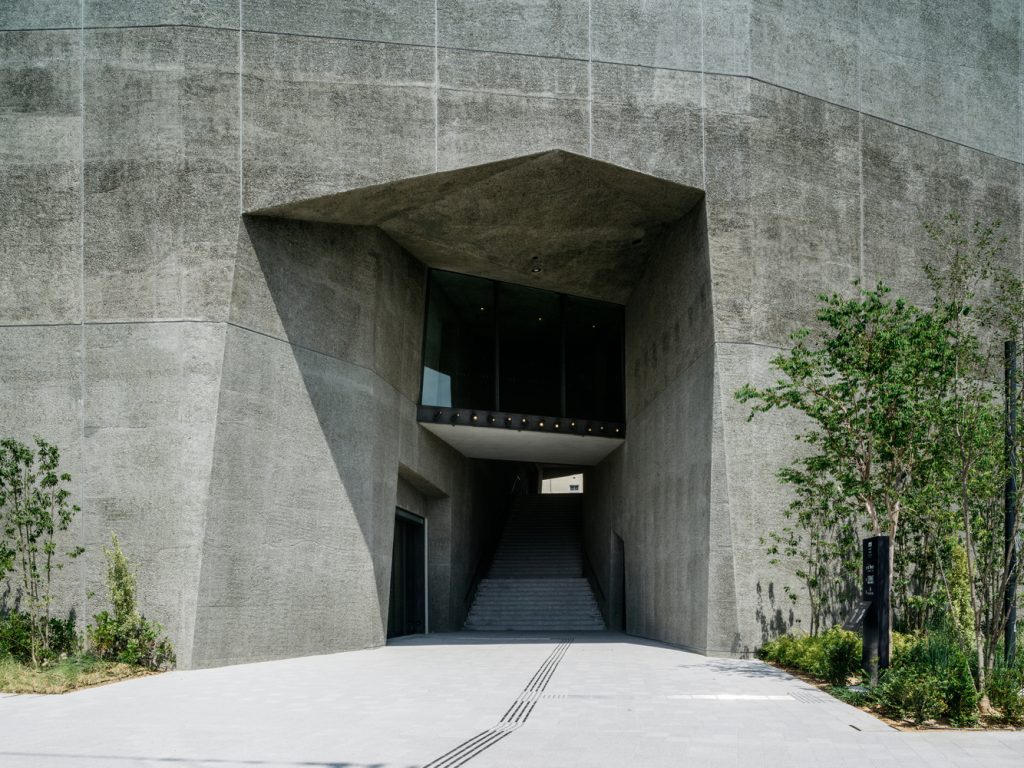
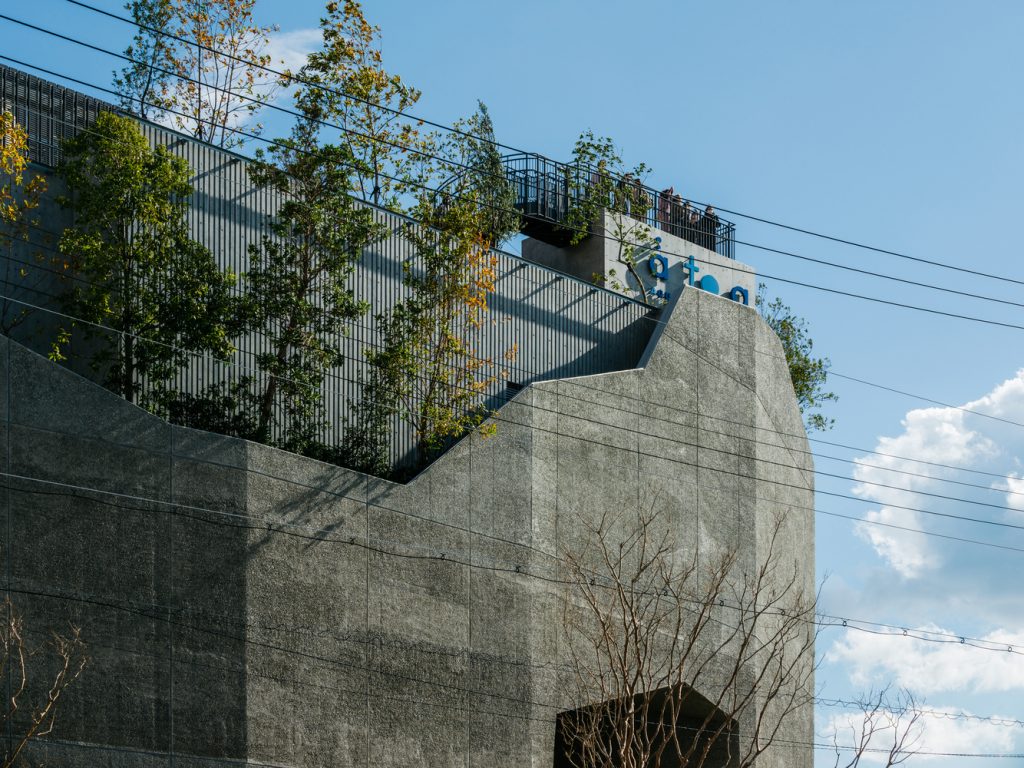
Kobe Port Museum by Taisei Design Planners Architects and Engineers (via archdaily)
Cut-outs in the elliptical volume provide paths for the flow of wind blowing from the Rokko Mountains and the sea. Visitors are encouraged to go upstairs from the cave-like atrium at the main entrance to the rooftop terrace offering breathtaking views of the surrounding landscape, which creates as experience reminiscent of climbing a hill. There are trees and shrubs planted at the terrace, and the team hopes that the museum will become covered in greenery, as time passes, and gradually return to nature.
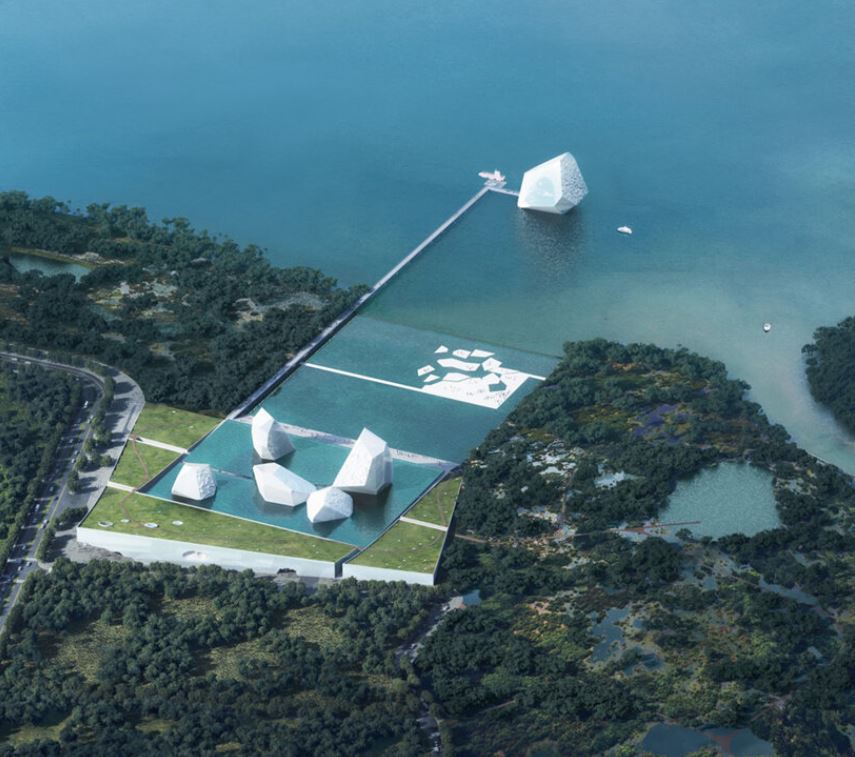
Shenzhen Maritime Museum proposal by OPEN Architecture
International practice OPEN Architecture has also drawn inspiration from geological formations for its competition entry for the Shenzhen Maritime Museum. The concept named The Icebergs and the Sea comprises six glass ‘iceberg’ volumes, which rise from the subtropical waters of the Chinese city. The team views the project as an opportunity to raise awareness of the issues of global warming and marine environmental protection, the powerful image serving as a reminder of melting icebergs during this time of great environmental urgency.
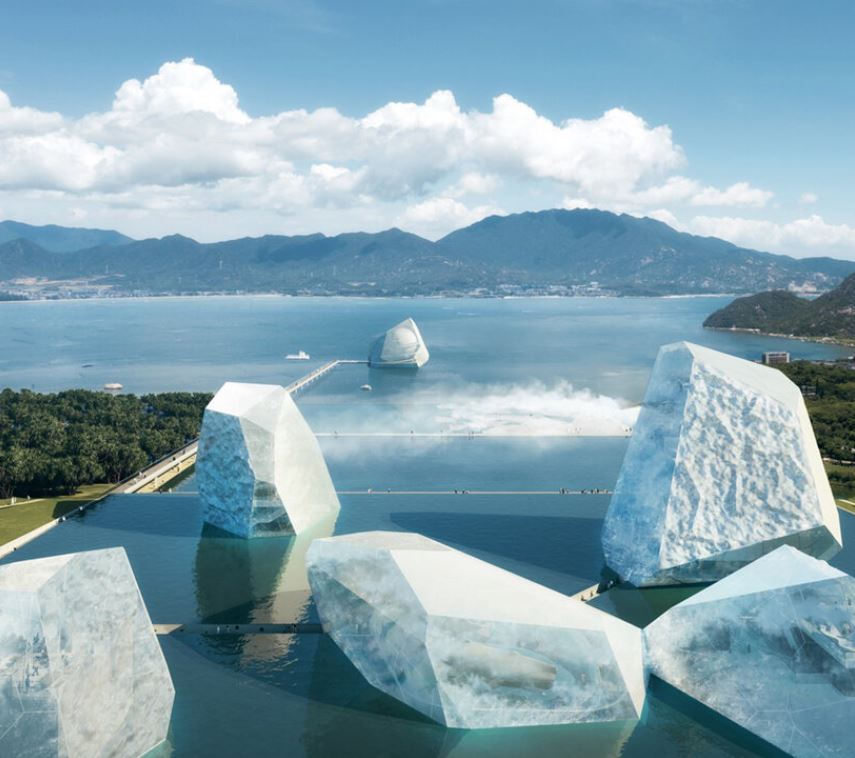
Shenzhen Maritime Museum proposal by OPEN Architecture
The team chose to replace the planned sea dike with a ‘soft zone of defense’ between two layers of seawalls at different heights. This interstitial zone will be occupied by a restored mangrove wetland, a natural protective barrier, which further serves as a habitat for marine life and migrating birds.
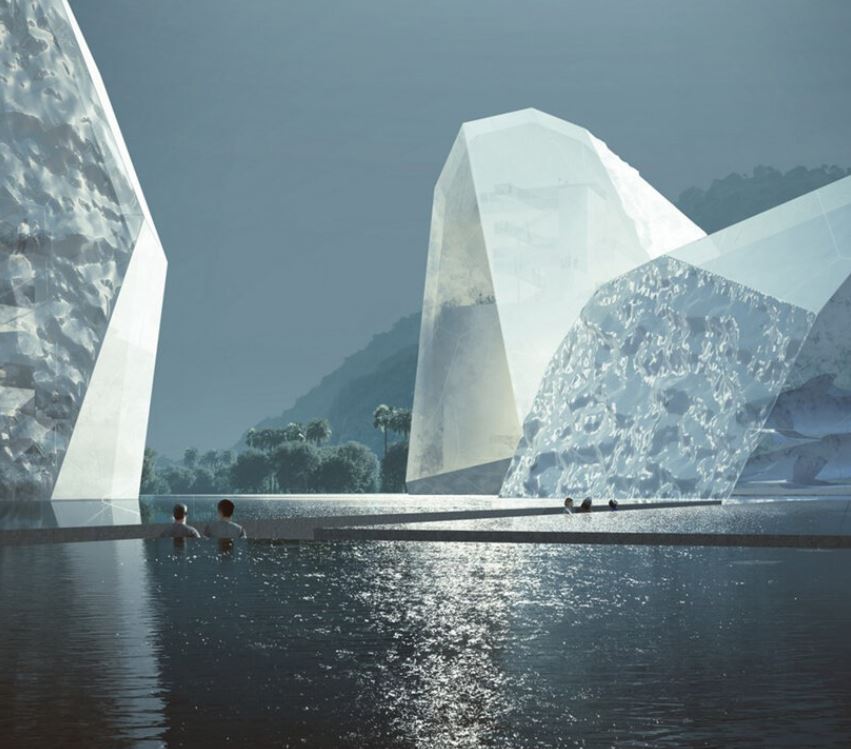
Shenzhen Maritime Museum proposal by OPEN Architecture
The main exhibition space is expansive and tall, which allows for maximum flexibility and easy curatorial operation. Above its roof, there is an artificial inland sea pond, which levels with the higher seawall. Naturally filtered water drawn from the mangrove wetland runs down the glacier-like sloping roof covered by vegetation, before entering the pond to compensate for evaporation. This strategy minimizes the impact of the frequent seasonal typhoons on the structure, while reducing the heat load on this large-scale building in the subtropical climate.
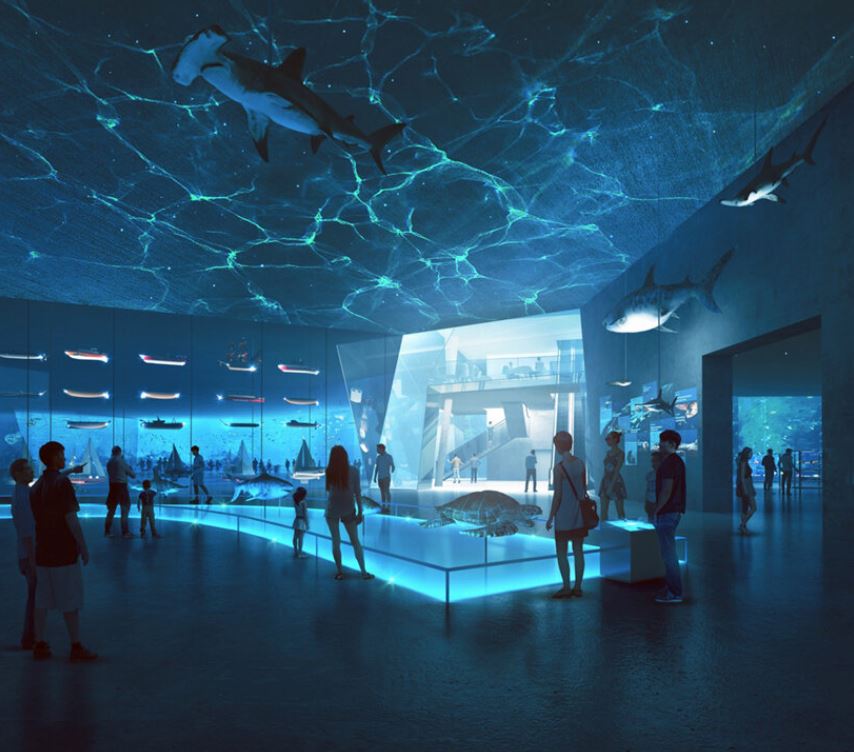
Shenzhen Maritime Museum proposal by OPEN Architecture
Five double-layered glass iceberg-like volumes rising from the inland sea accommodate the main public programs. The iceberg that is placed apart from the rest and seems to be ‘drifting’ away into the ocean features an impressive dome theater, which is conceived by the team as the apex of the whole museum journey.