It looks like timber architecture happens to be redundant at this year’s Venice Architecture Biennale. Interpreting this soft and natural, yet sturdy and durable material in multiple ways, architects use various representations of wood, from tree branches to logs, to address vital social, anthropological and cultural issues.
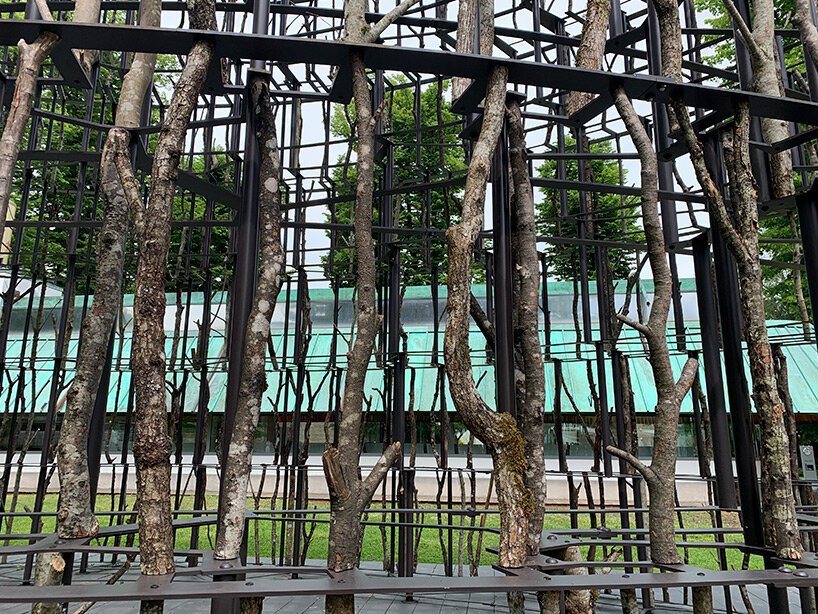
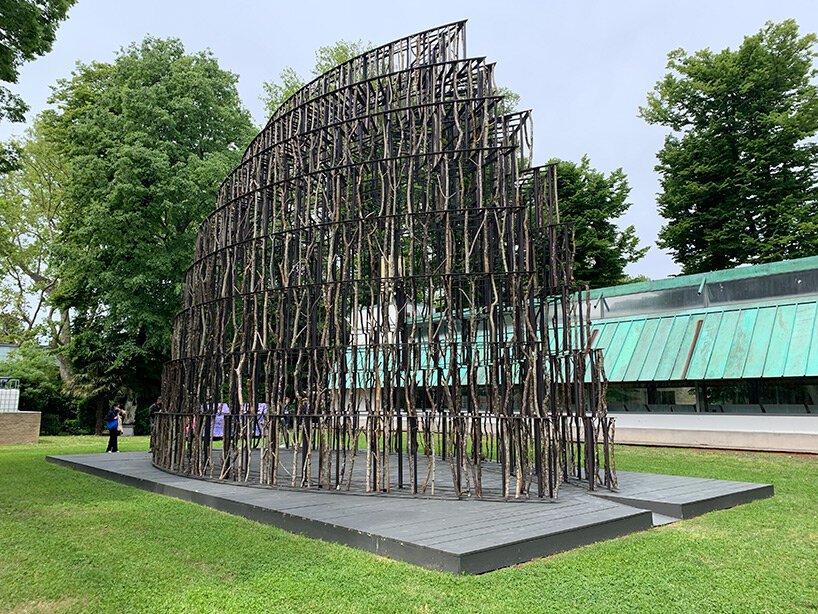
Birds’ Pavilion by Patrick Berger (via Le Consortium – also header image)
Le Consortium-Land — Le Consortium Museum’s department for research and experimentation/architecture, social issues and environment — will present at this year’s Venice Architecture Biennale a replica of Patrick Berger’s Birds’ Pavilion, the first permanent construction on site initiated in the town of Grancey-le-Château (Côte-d’Or, Burgundy, France).
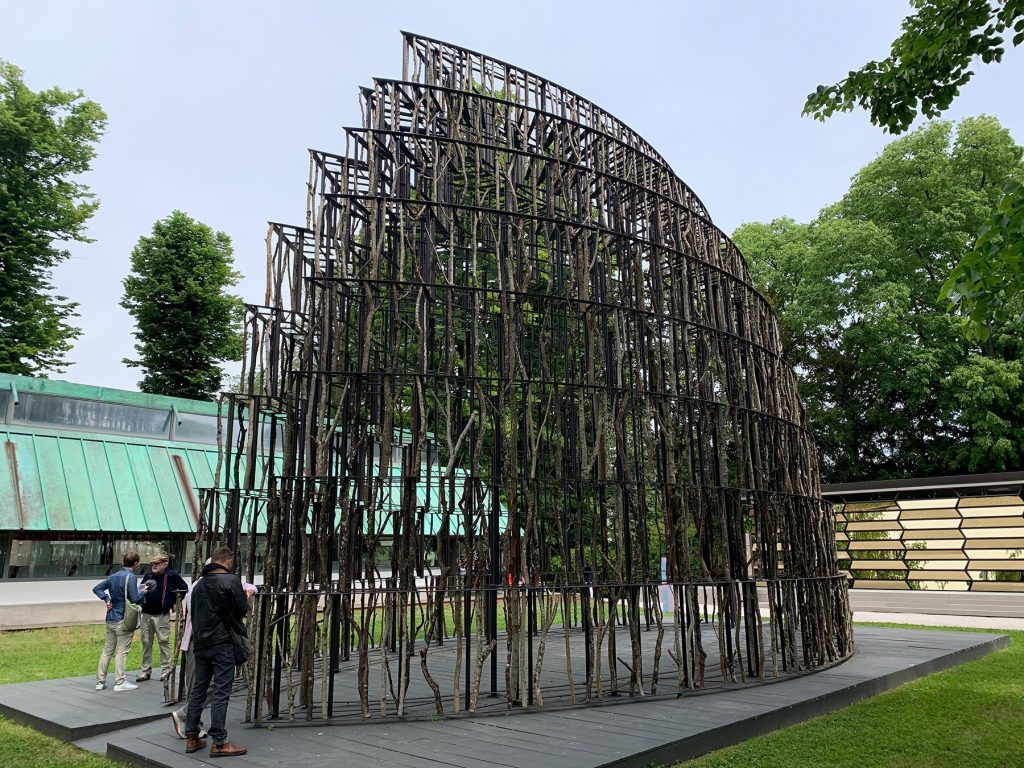
Birds’ Pavilion by Patrick Berger (via Le Consortium)
Back in 2018, the original ethological and architectural project in Grancey-le-Château was born from the following observation: architecture can be the vehicle for a symbiosis between species. Architect Patrick Berger together with Le Consortium-Land has imagined the timber structure dedicated to birds as the first construction based on the relationship between humans and animals, which later predetermined later invitations to build on the same plot.
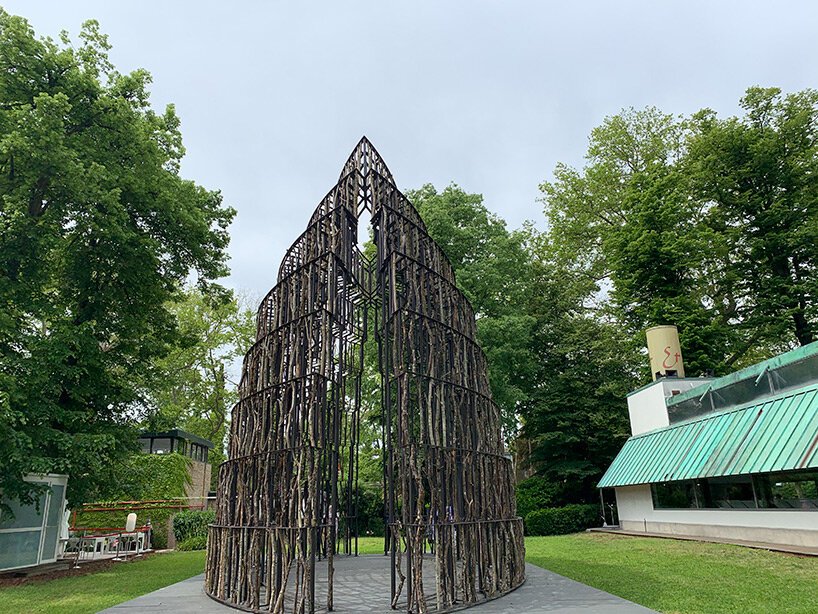
Birds’ Pavilion by Patrick Berger (via Le Consortium)
According to the architect, the Pavilion could be a mythical bird’s dwelling, since its construction is conceived like animal architecture. The structure comprises a metal structure interwoven with tree branches cut nearby, the dimensions of the branches being at a child’s scale. The public can enter through two narrow openings facing each other on opposite sides of the pavilion.
Responding to the Biennale’s theme “How Will We Live Together?”, the pavilion explores the “edges” between anthropology and ethology, the scientific discipline that studies the behavior of species, including the relationship between humans and animals.
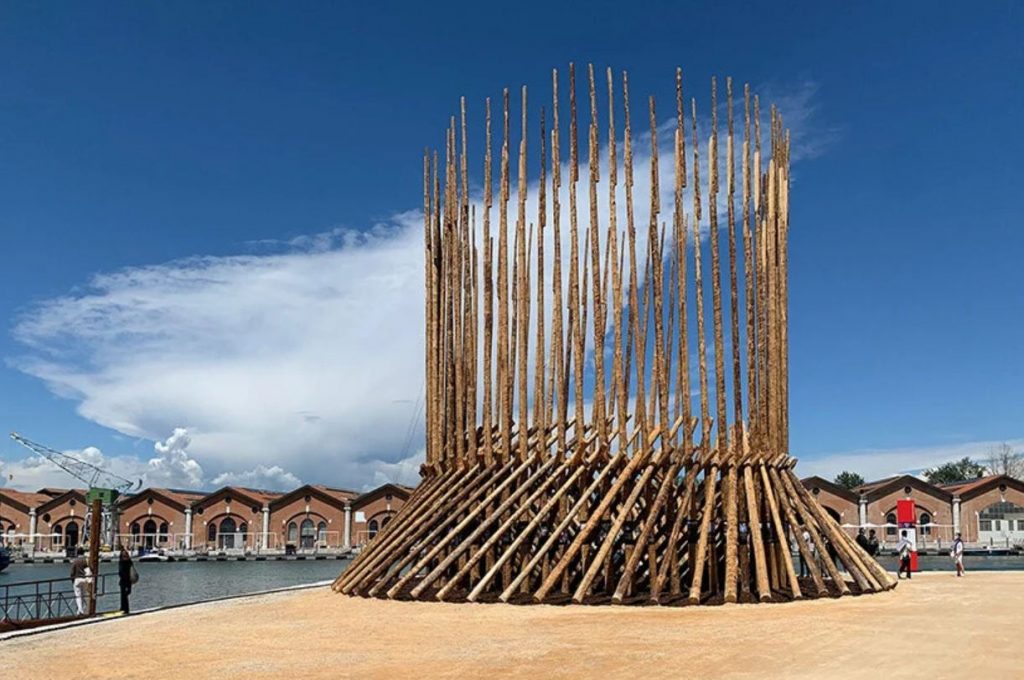
Koyaüwe by Alejandro Aravena (via designboom)
The project by Chilean architect Alejandro Aravena explores the Biennale’s theme in a different way, seeking to resolve the conflict between Chileans and the Mapuche, a group of indigenous inhabitants of present-day south-central Chile. Since the formation of the republic of Chile in 1818, the two sides have clashed over land ownership and occupation, with violence escalating in recent times.
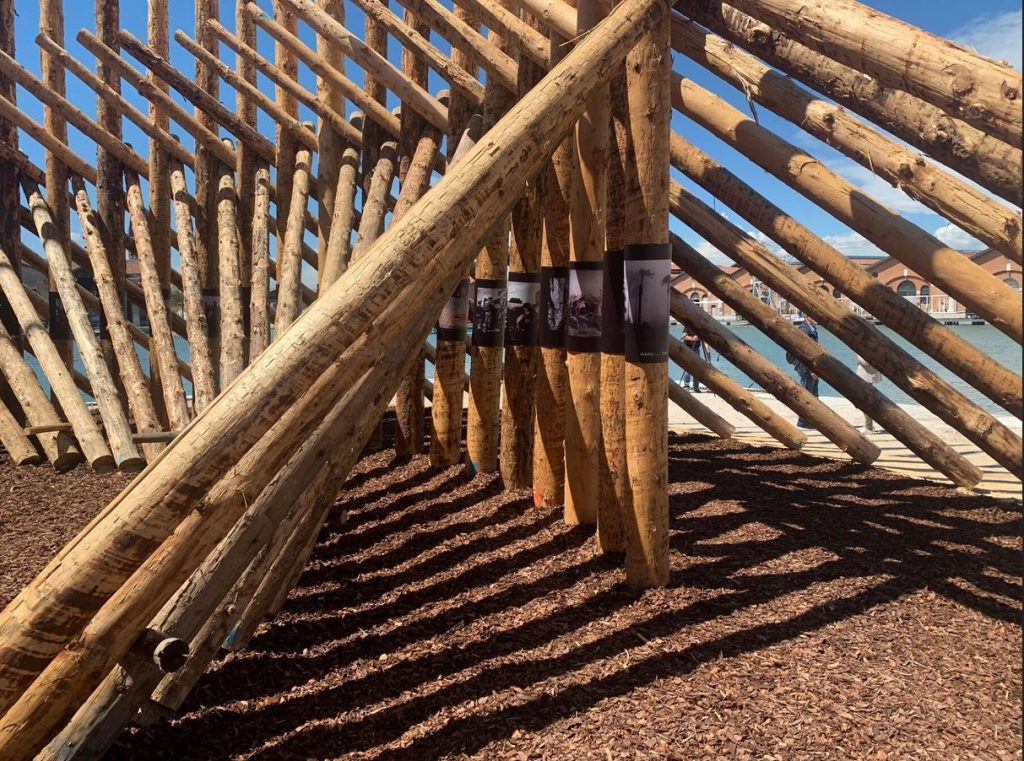
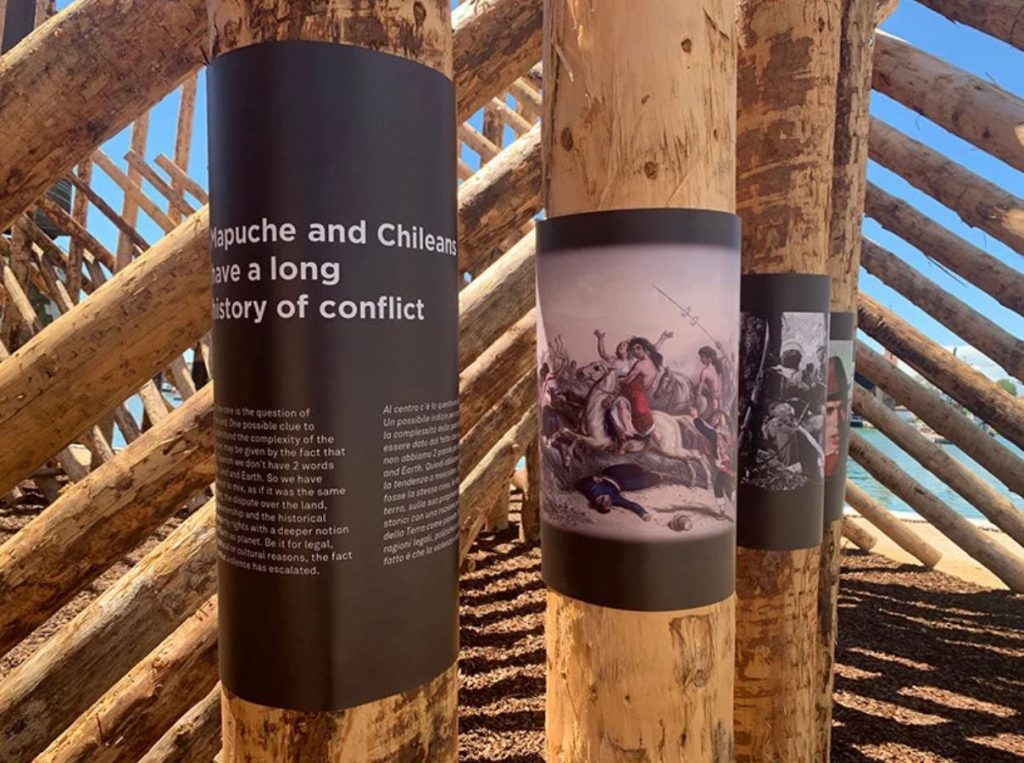
Koyaüwe by Alejandro Aravena (via designboom)
The architect suggests an alternative path to violence through recovering the old tradition of parlays, negotiation talks that the Mapuche used to have with the Incas, with the Spanish crown, and with Chileans many centuries ago. The project presented at the Biennale is named Koyauwe, a fusion of the two words – “koyak” (to parley, to speak) and “uwe” (place). Conceived as a place to bring people together and encourage communication and dialogue, it comprises a structure made of timber logs in the shape of the circle as a kind of natural gathering, with the maximum distance where somebody speaking can be heard by the others.
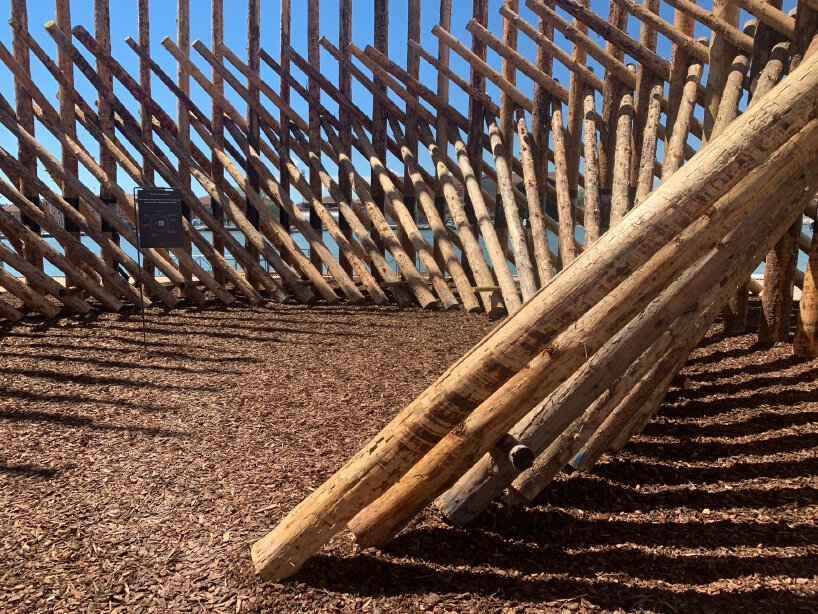
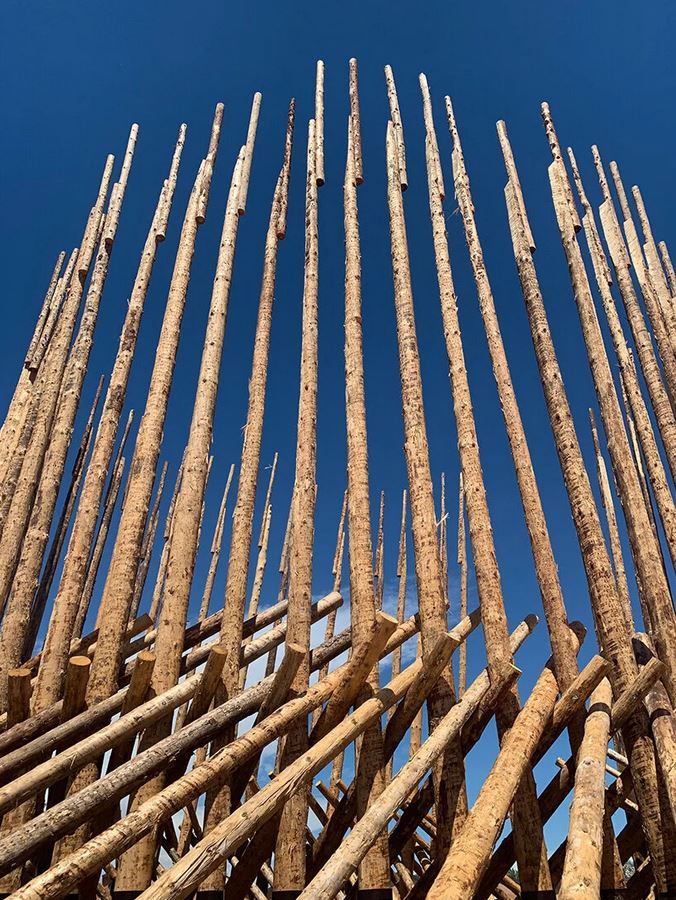
Koyaüwe by Alejandro Aravena (via designboom)
The architect’s original plan was to bring the Mapuche and Chileans together for a parlay in Venice for the two parties to come together to resolve their differences, but because of COVID restrictions this wasn’t possible.
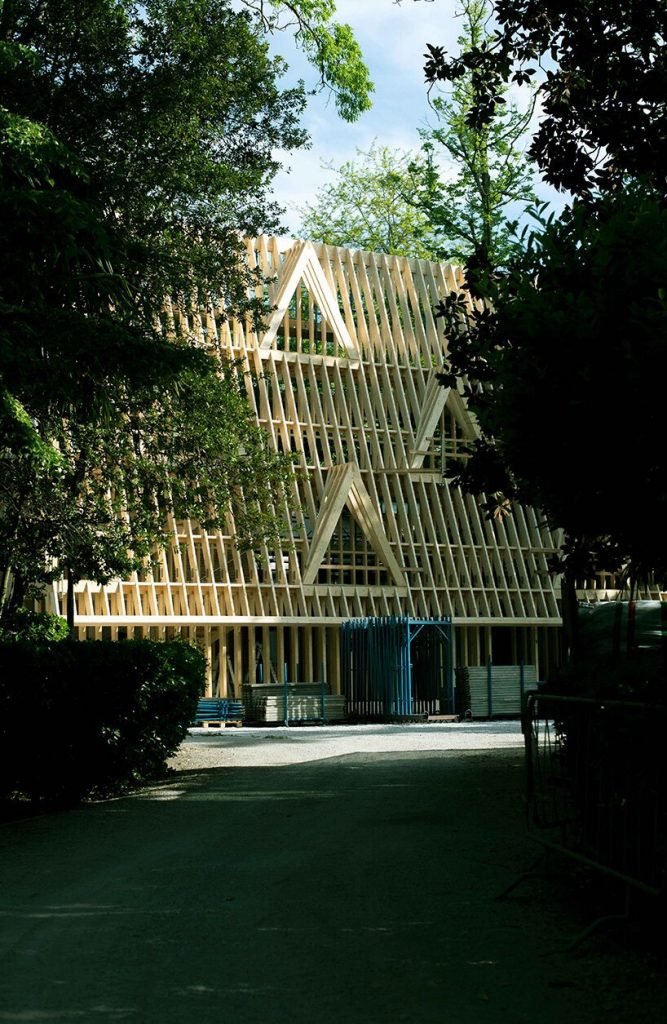
American Framing by Paul Preissner and Paul Andersen
Architect Paul Preissner and Paul Andersen have added a monumental timber installation the U.S. pavilion for the Biennale. The fully traversable structure forms part of “American Framing”, an exhibition that explores the sublime and profound aesthetic power of the architecture of wood framing, the most common construction system in the U.S. and one of the country’s most important contributions to building practice, which is improbably overlooked.
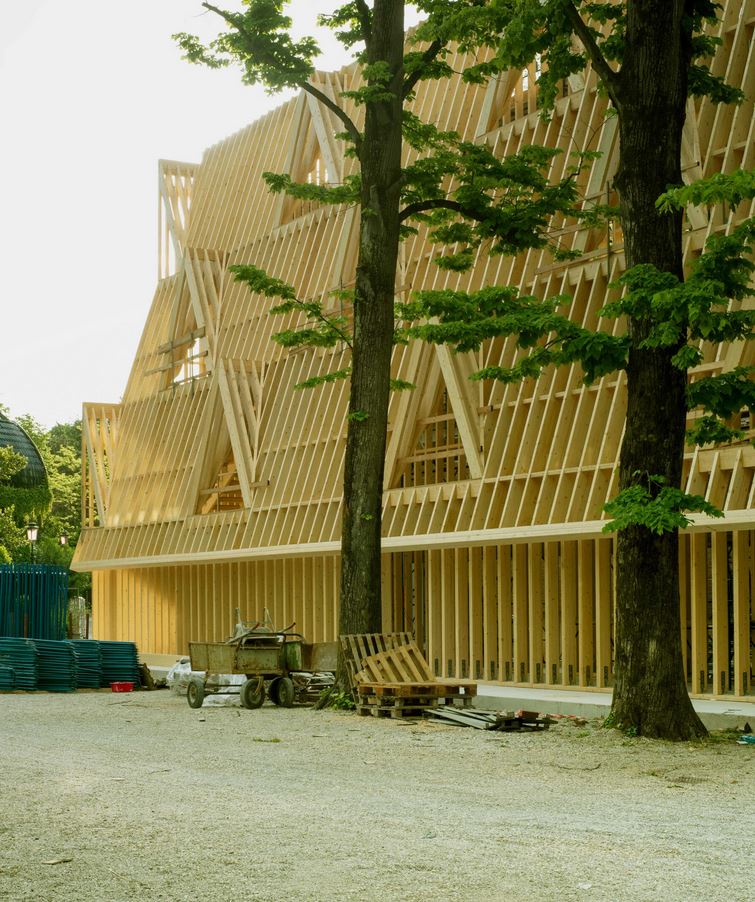
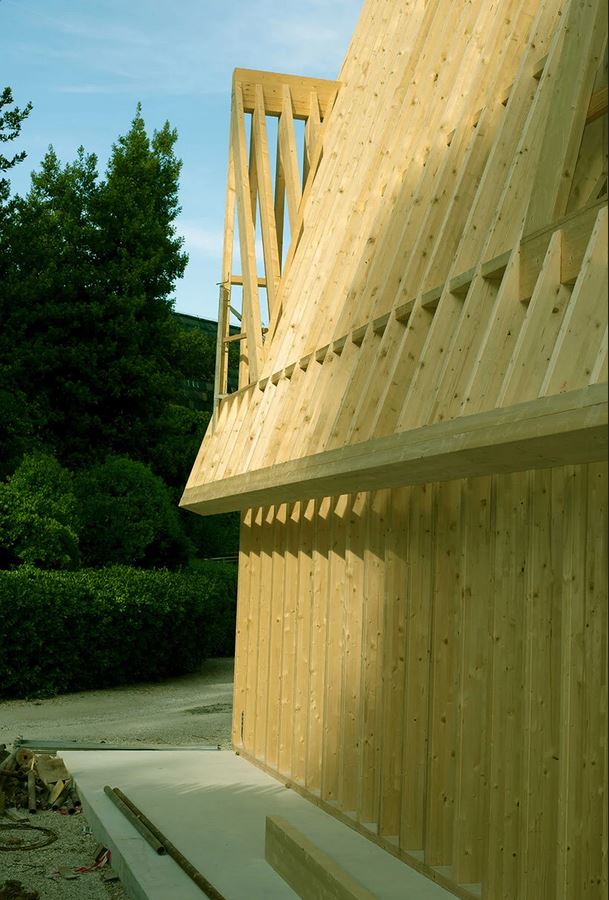
American Framing by Paul Preissner and Paul Andersen
The four-story addition forms a new façade for the historic pavilion—a half-section of a wood framed house through which visitors enter the exhibition. This open-air wood structure encloses the courtyard to provide space for reflection and conversation, as well as invite visitors to experience the forms and techniques of wood framing firsthand.
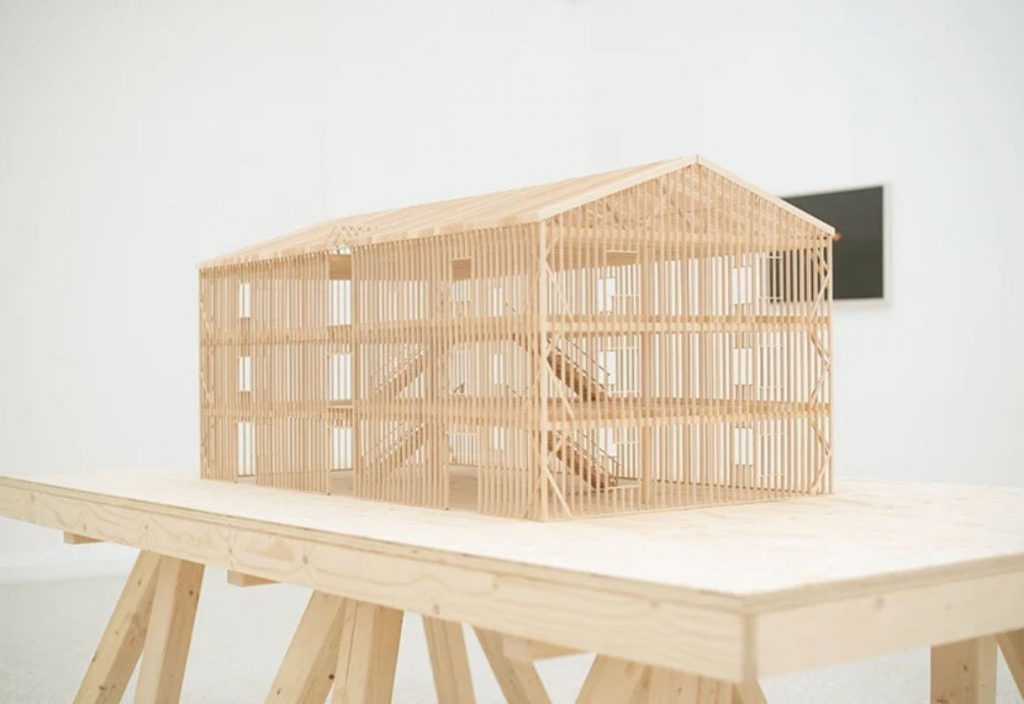
American Framing by Paul Preissner and Paul Andersen
Inside, two types of works tell a story of the structural method that underlies many buildings in the U.S. Newly commissioned photographs from Daniel Shea and Chris Strong address the labor, culture, and materials of softwood construction, while a collection of scale models, researched and designed by students at the University of Illinois at Chicago School of Architecture, presents the history of wood framing.