The unfortunate reality of urbanization is the lack of trees – more often than not they come in the way of urban development and fall victim to it. However, sparing them helps to preserve nature and our oxygen supply, as well as our mental health. That is why, instead of getting rid of the issue, creative architects find ways to build around it. We have selected a few great examples how a tree melds into the house, or the other way round, as a nice blend of architecture and nature.
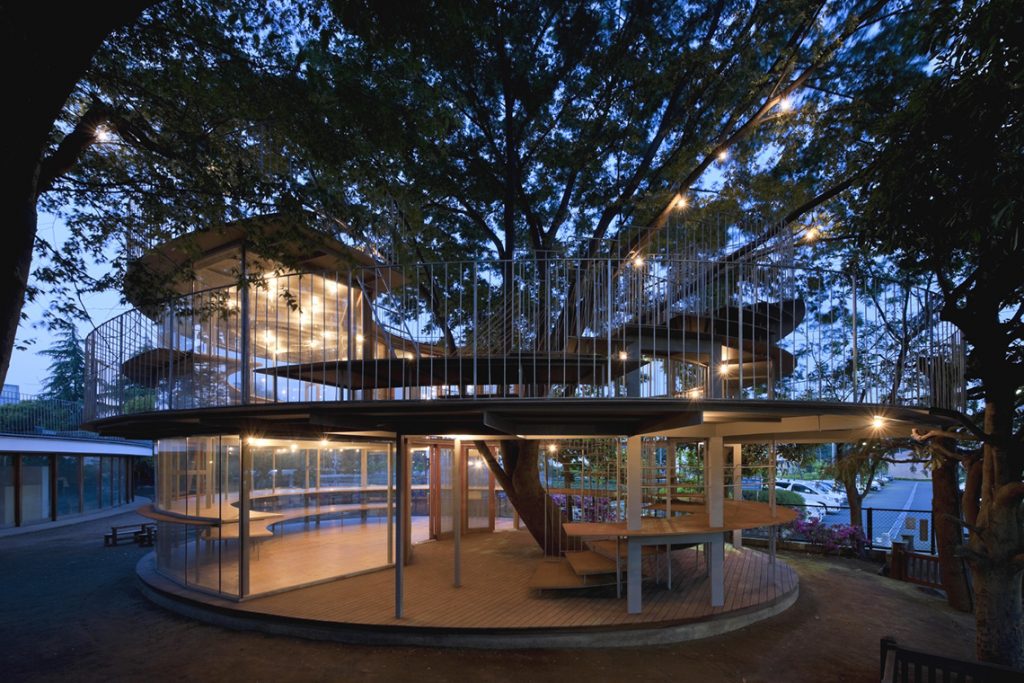
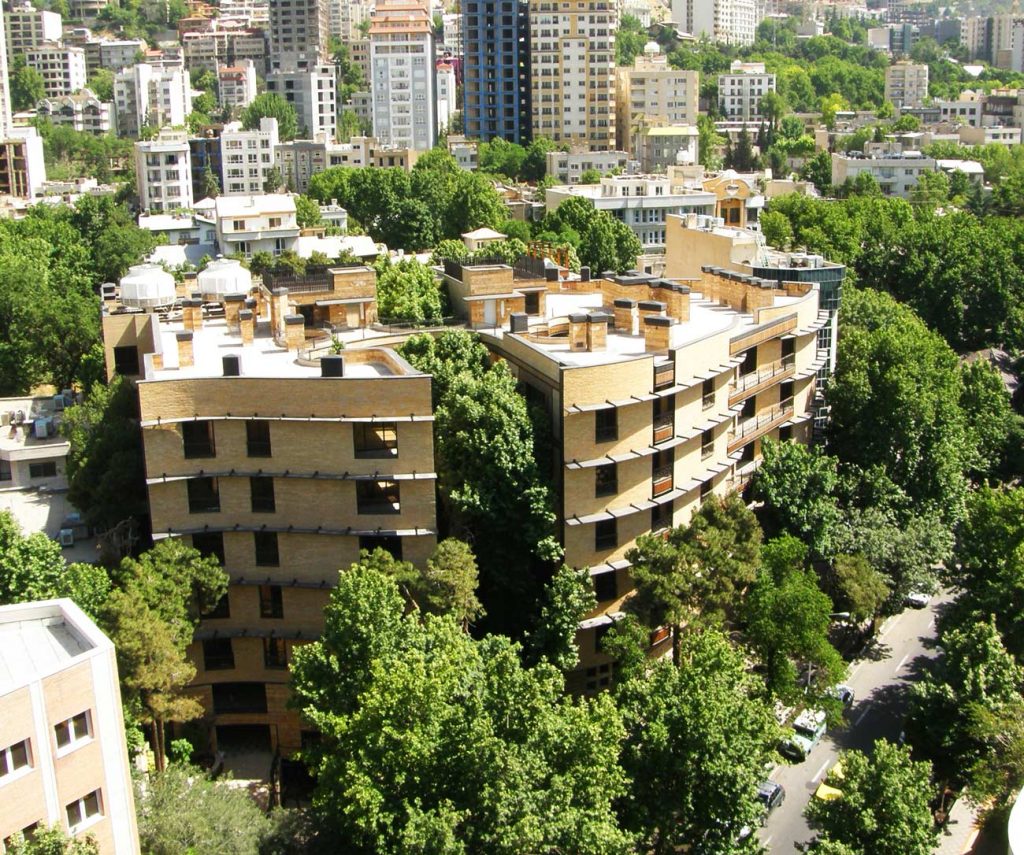
Niavaran Residential Building by Mohammad reza Nikbakht (Zandigan Architects)
When local firm Zandigan Architects was commissioned to build Niavaran Residential Building in Shemiran area, which due to its abundant gardens and orchards is known as the summer residence of Tehran, they discovered that there were around 120 trees on the lot, all of them about 60 years old. The municipality permitted to cut only 45 of the trees, since they were located on the allowed 60% of the area of the lot, which could undergo construction.
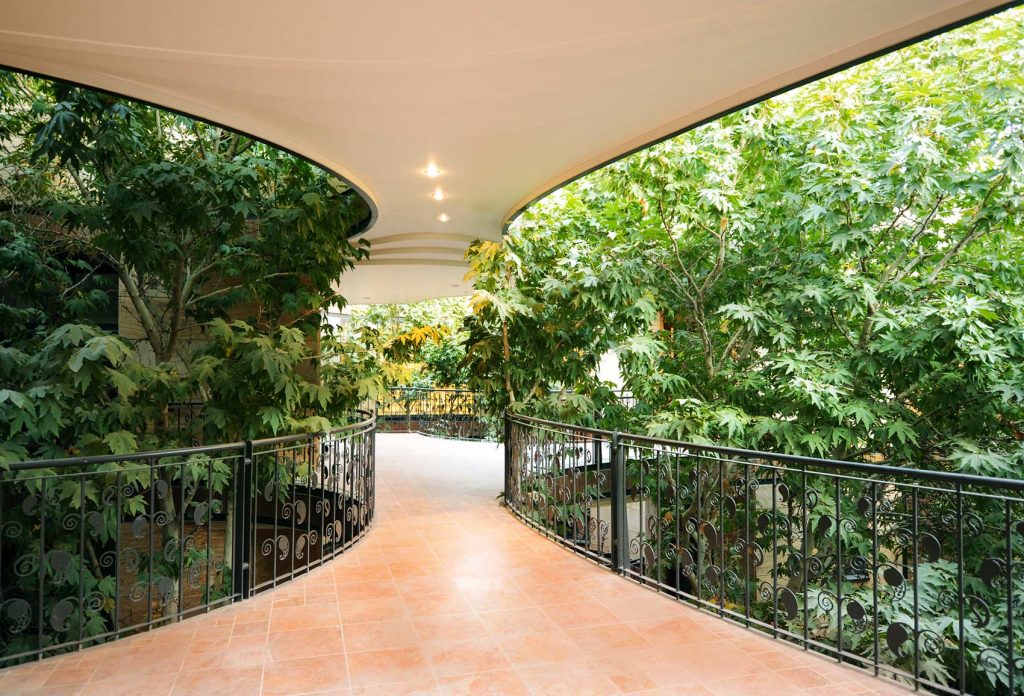
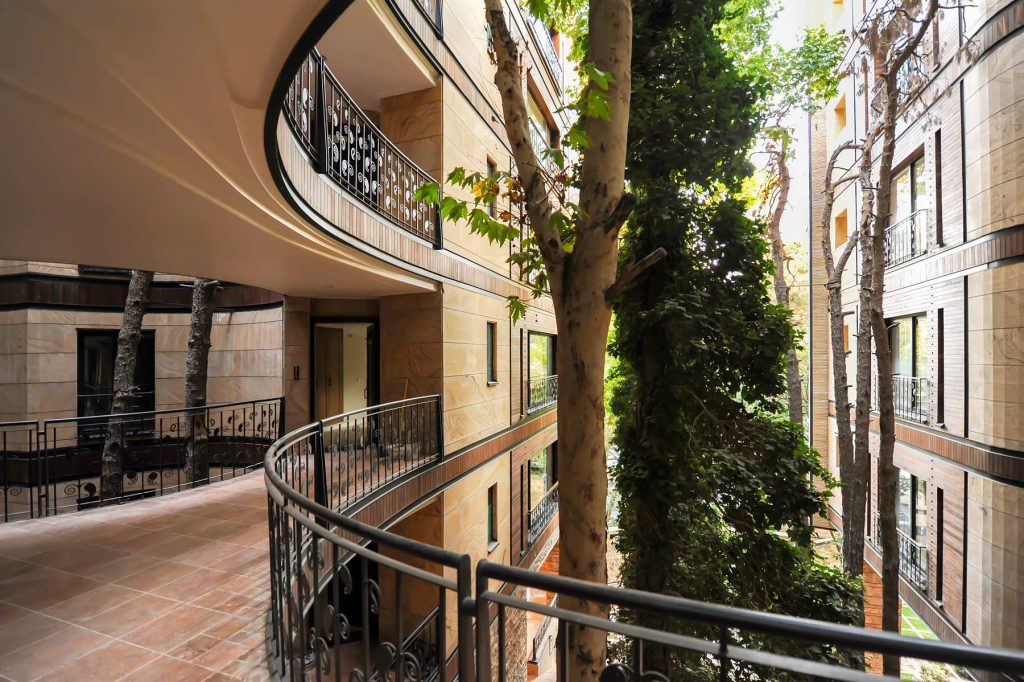
Niavaran Residential Building by Mohammad reza Nikbakht (Zandigan Architects)
Due to the value of the trees in the site, the municipality strove as far as possible to convince the owner to renounce their undeniable right of constructing 60% of the lot and trim the would-be-constructed area from 13,000 to 11,000 sqm, in order to help preserve the trees and prevent them from being cut. That is why conservation of the trees prioritized everything else in this project.
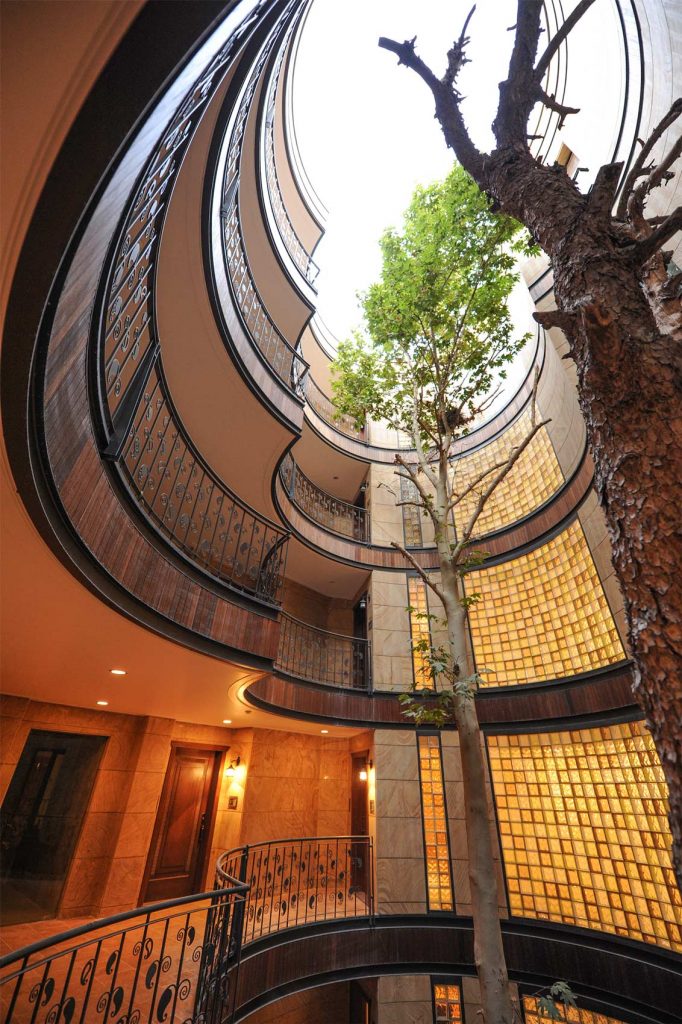
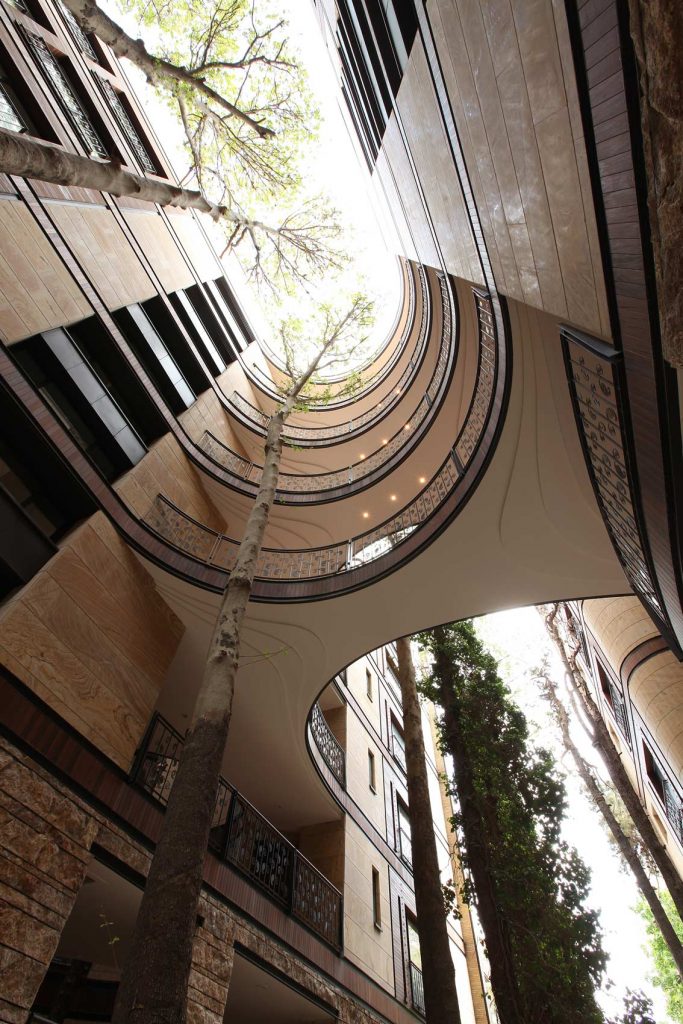
Niavaran Residential Building by Mohammad reza Nikbakht (Zandigan Architects)
The original floorplan was devised regarding the positioning of the trees on the lot. The building was divided into two major volumes according to the location of the main line of central trees. The placement of the green area on both sides of this line informed the overall shape of the building.
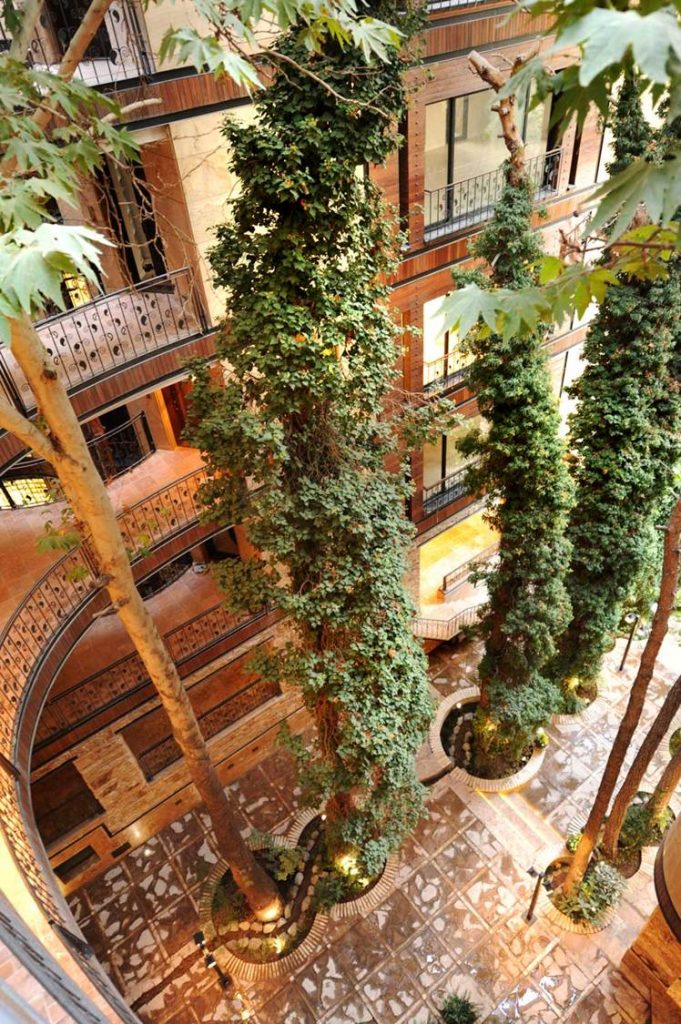
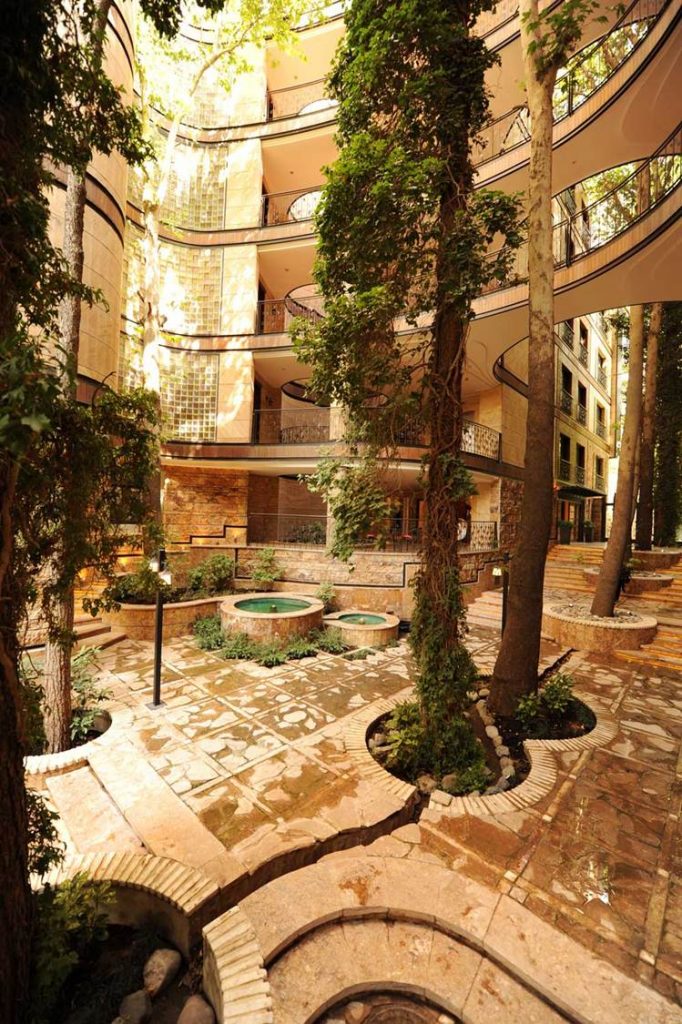
Niavaran Residential Building by Mohammad reza Nikbakht (Zandigan Architects)
The building features 30 residential apartments ranging from 80 to 300 sqm, as well as the lobby, the manager’s office, and the assembly room situated on the ground floor. Three basement floors are allocated to common use areas, such as parking garages, storages, the boiler room, swimming pool, spa and the gym.
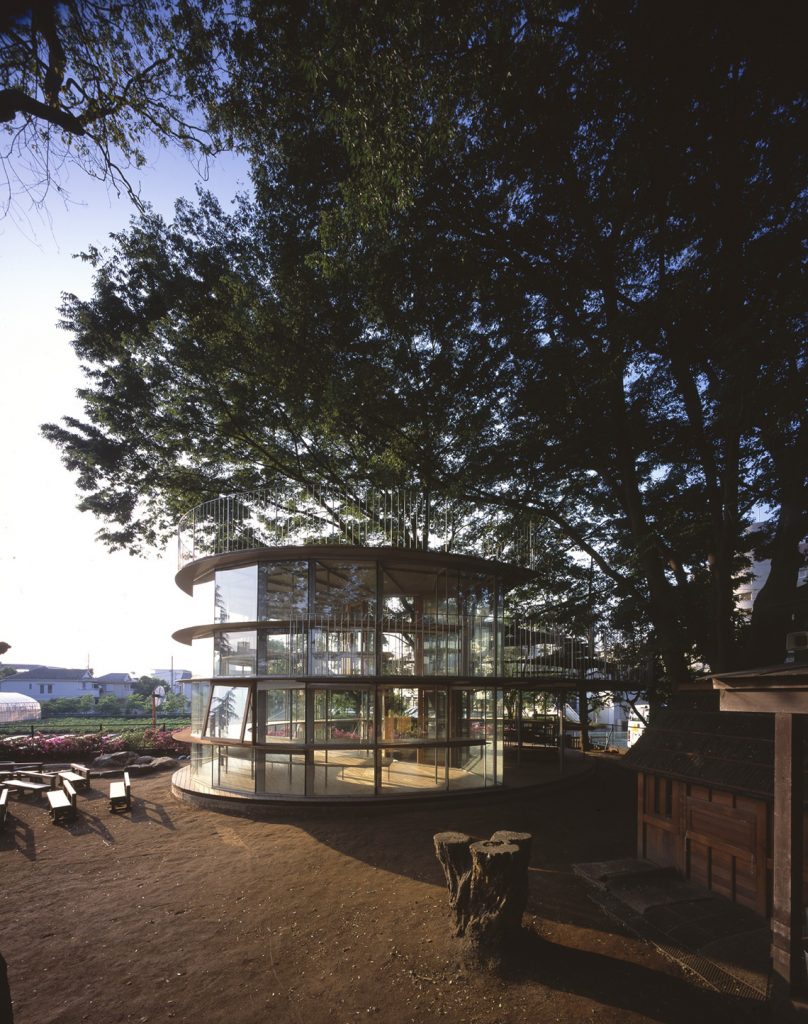
Ring Around a Tree by Tezuka Architects (also header image)
Japanese practice Tezuka Architects has chosen to build Ring Around a Tree to accommodate a dual-purpose annex building at Fuji Kindergarden in Tachikawa, Tokyo, Japan. Actually built around a mature zelkova tree planted next to the existing school (as its name suggests), the new addition functions as both English language classrooms and as a waiting station for school buses.
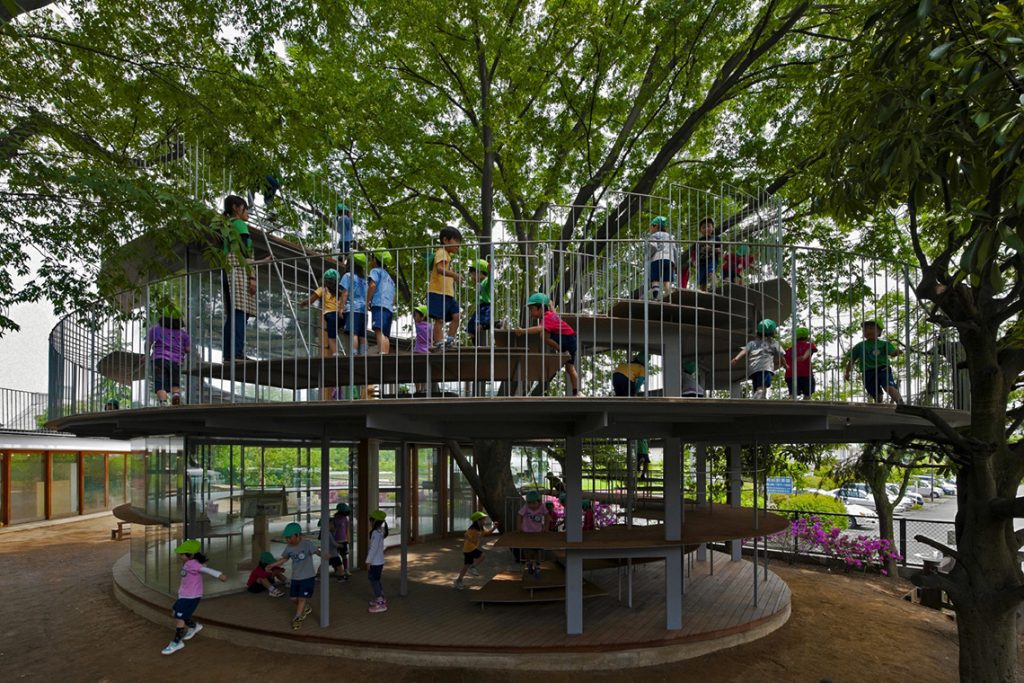
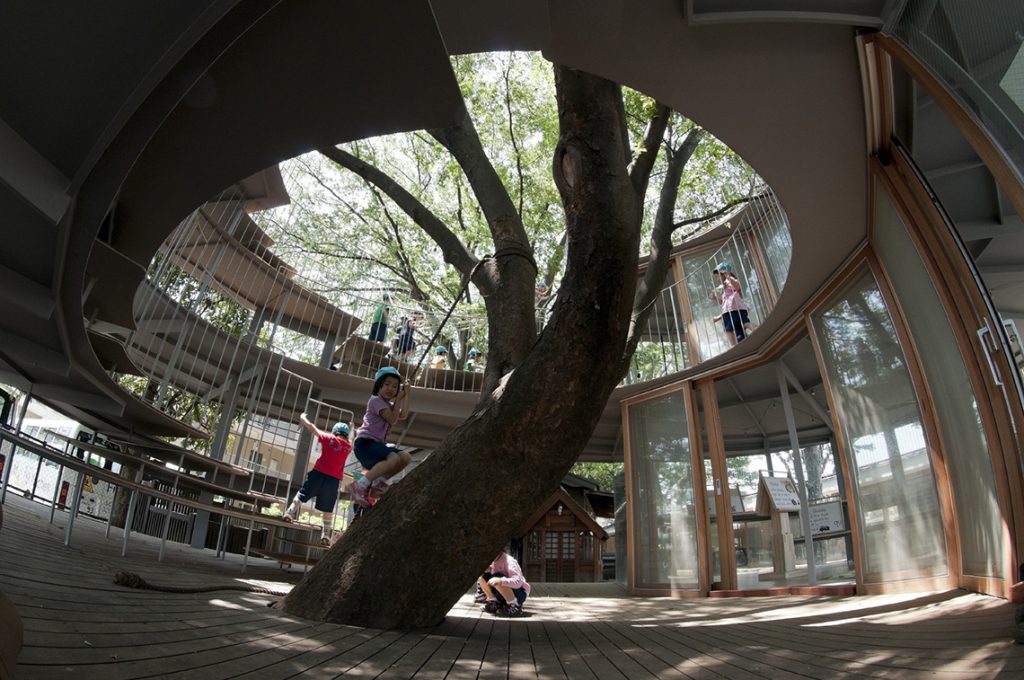
Ring Around a Tree by Tezuka Architects
The five metre high structure encompasses seven staggered floor plates placed as a continuous centripetal form, with columns and stairways dissolved into the tree’s large canopy. The treehouse-like building features a series of compressed and enclosed spaces accessible only to crouching, crawling children. The offset platforms are covered in soft rubber mats that help cushion inevitable accidents.
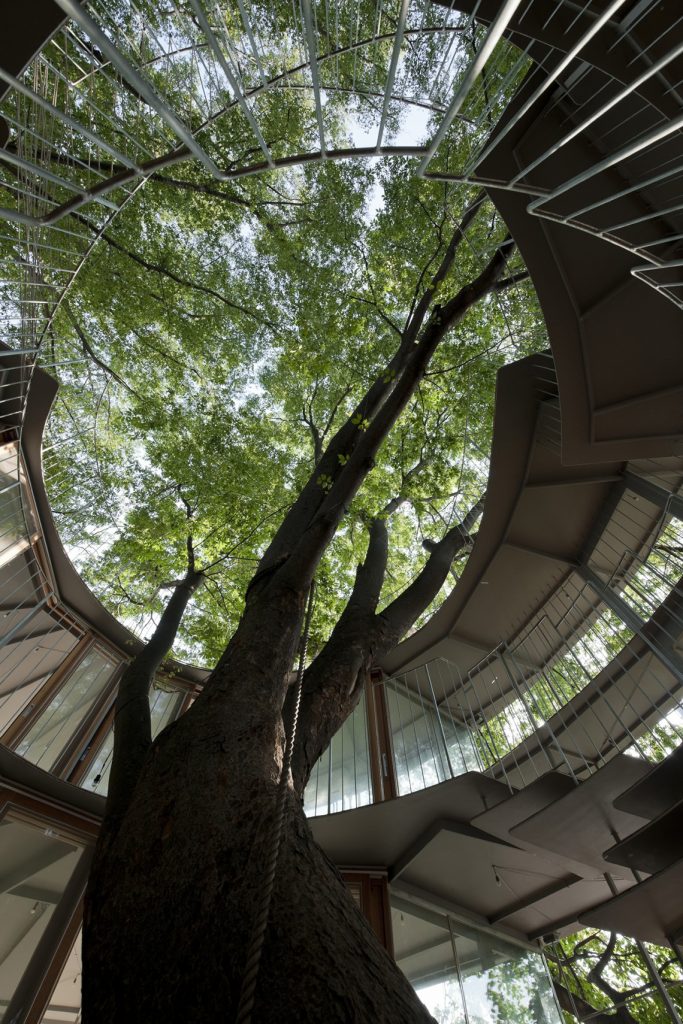
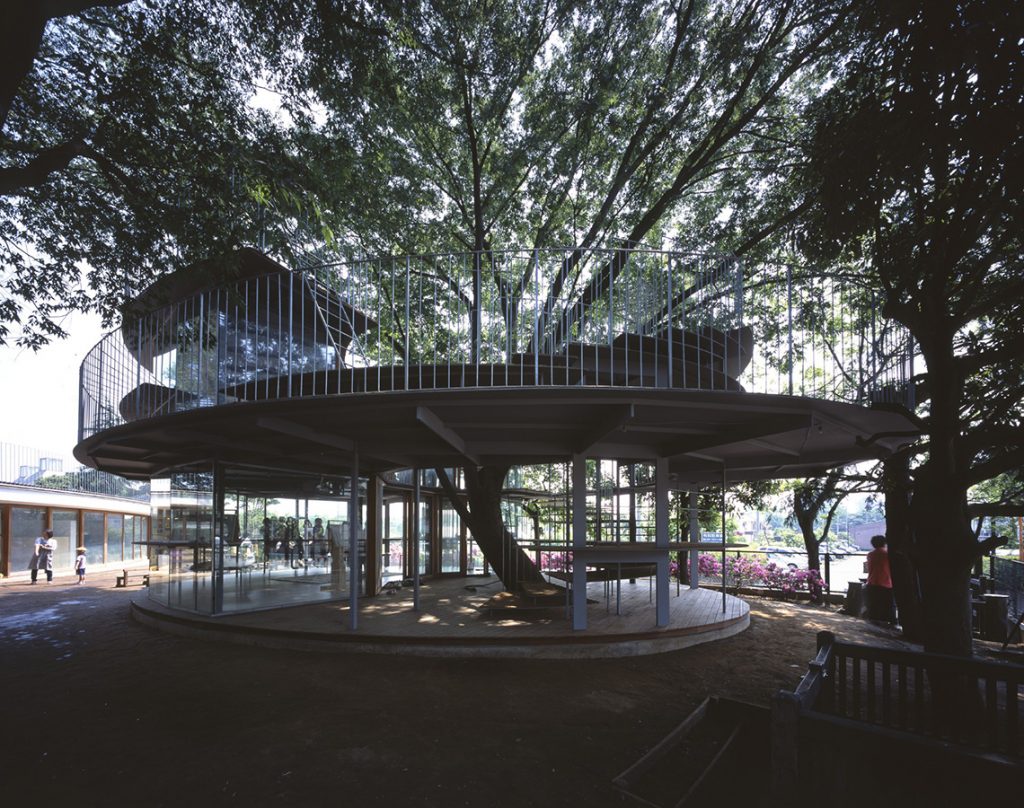
Ring Around a Tree by Tezuka Architects
The glass enclosed unit hosts two classrooms, each consuming one floor, that are clear of traditional desks and chairs. Similarly dissolved into the branches and overgrown foliage, the intervention semms to destroy the boundaries between built and natural environments.
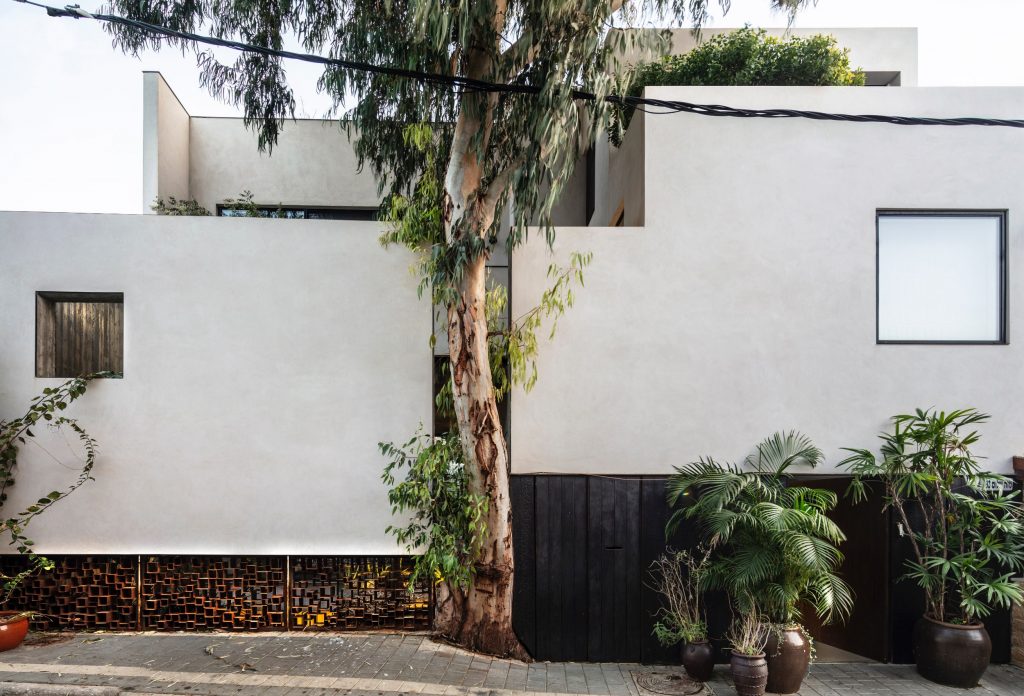
Eucalyptus House by Paritzki & Liani
Israeli architecture studio Paritzki & Liani sought inspiration from to Japanese Zen gardens for a family dwelling in Tel Aviv. Aptly named Eucalyptus House, the project takes its name from an old tree on the street-facing elevation that shaped the design.
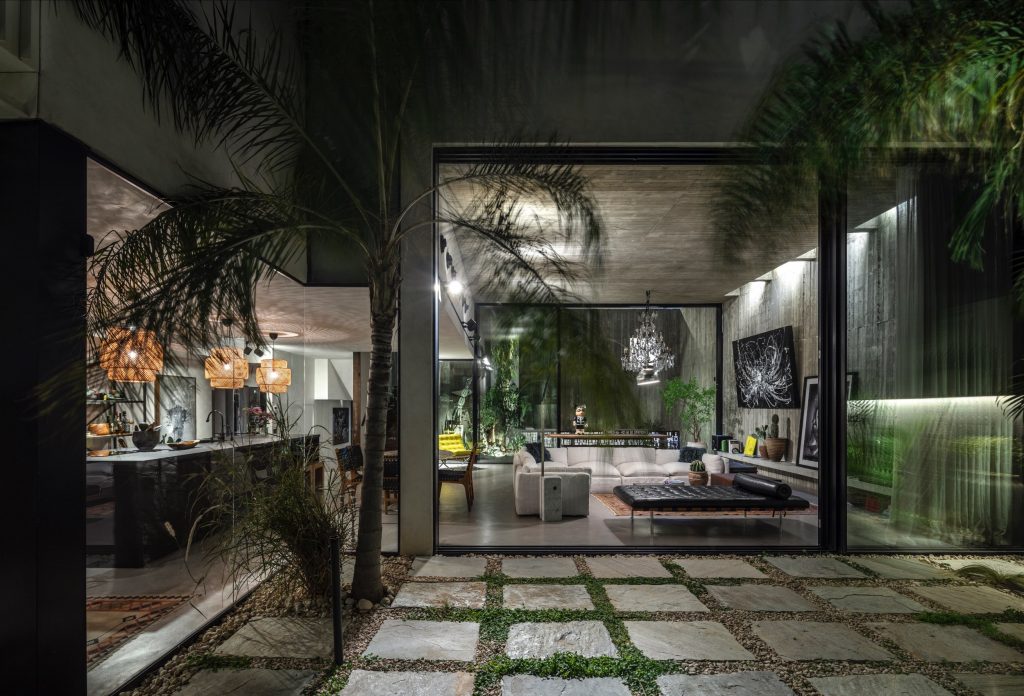
Eucalyptus House by Paritzki & Liani
The team considered the existing tree as a ‘himorogi’, a sacred space or altar in Japanese tradition, which literally translates to ‘divine fence’. With this in mind, the architects inserted a gap in the front elevation to make space for the tree’s roots and branches.
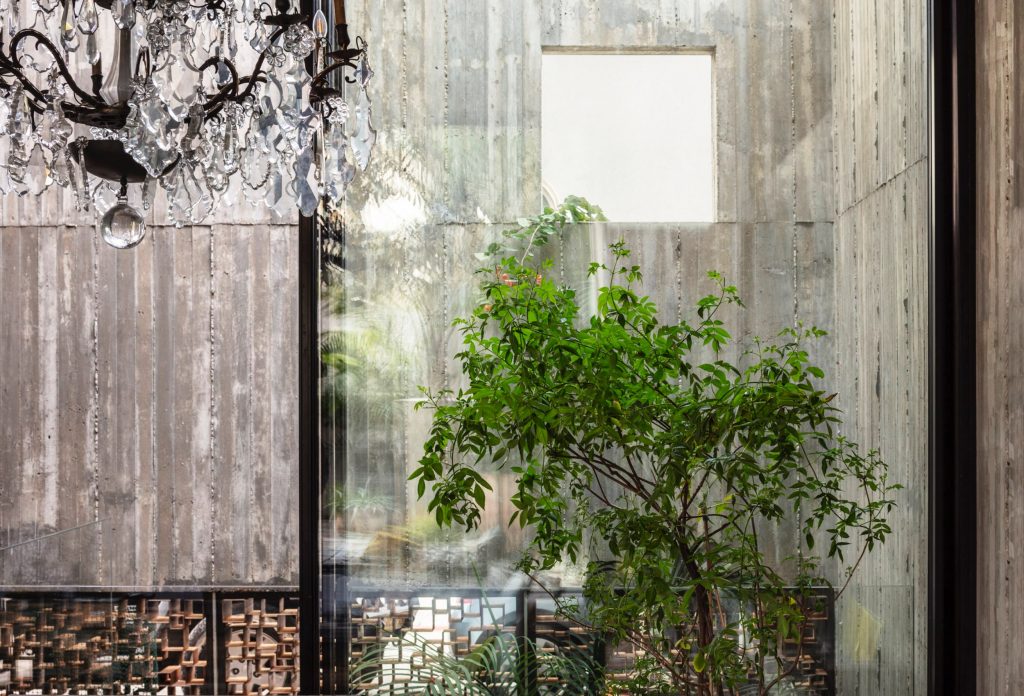
Eucalyptus House by Paritzki & Liani
Seeking to create a house of four misaligned levels, the architects developed two sections, vertically divided into two and three floors; a raumplan, with a difference in height of only half a meter, which keeps the private rooms separated from the social core of the house.
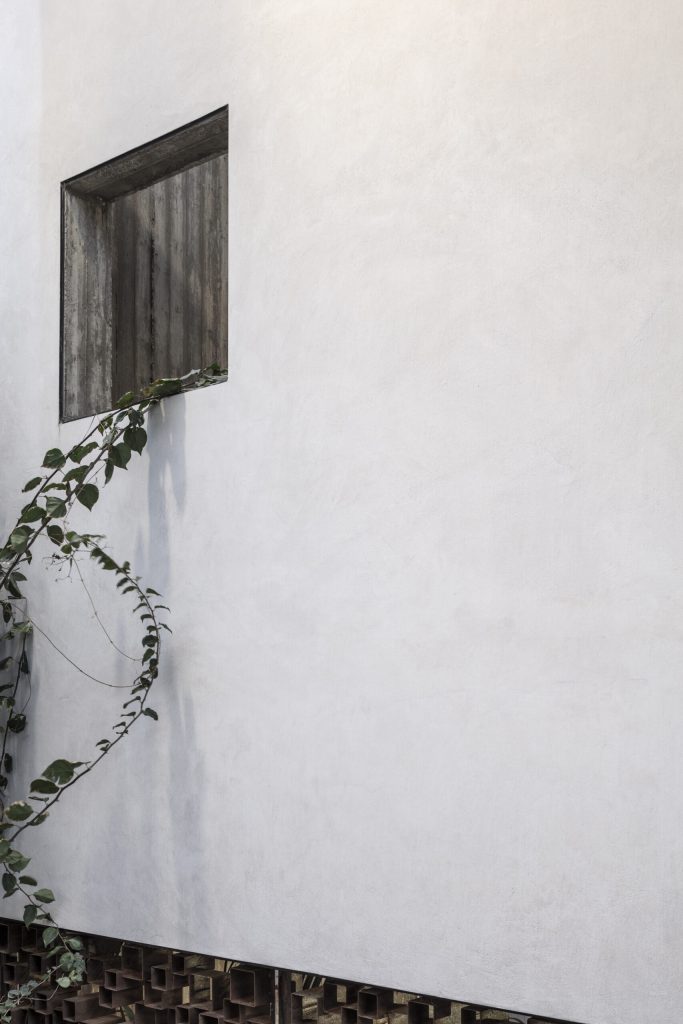
Eucalyptus House by Paritzki & Liani
Following this idea, the living room, the most public area of the house located between the two patios on the ground floor, has a double height of 4 metres. A tree patio placed between the interior of the house and the street creates a deepness among the sections and enhances natural ventilation.
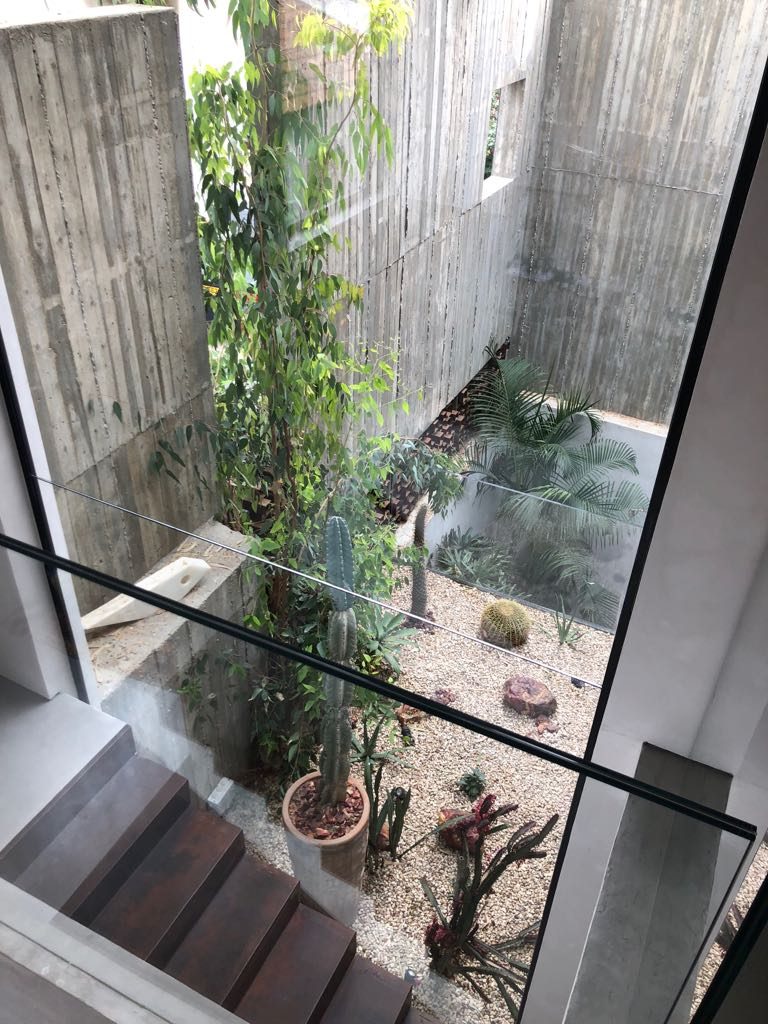
Eucalyptus House by Paritzki & Liani
The independent patterns of the paths that weave together inside the house and tie together with the flying branches and the wood trunk of the eucalyptus tree, create a constant visual line between the greenery of the ground floor and the light of the upper floors.