Brutalism is the term coined by the British architects Alison and Peter Smithson to describe the architectural style that grew out of the early-20th century modernist movement. Brutalist buildings are generally characterized by massive and monolithic shapes, rigid geometric style and large-scale use of poured concrete. Although brutalism has since been often criticised for being unwelcoming and inhuman, contemporary architects succeed in creating bespoke inviting buildings that are filled with light and calm.
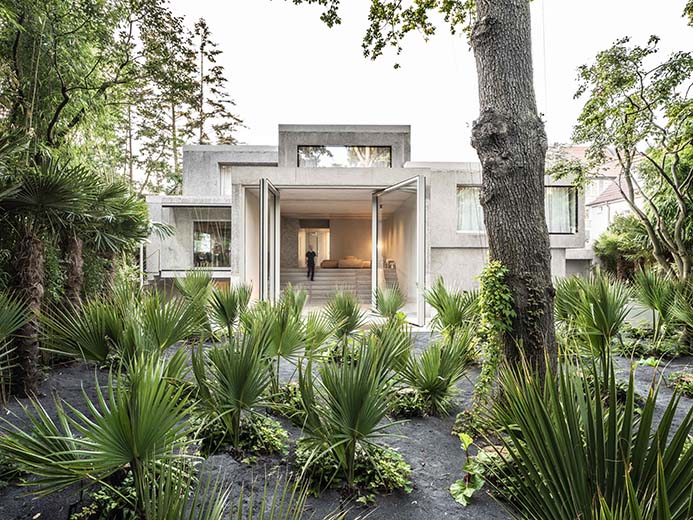
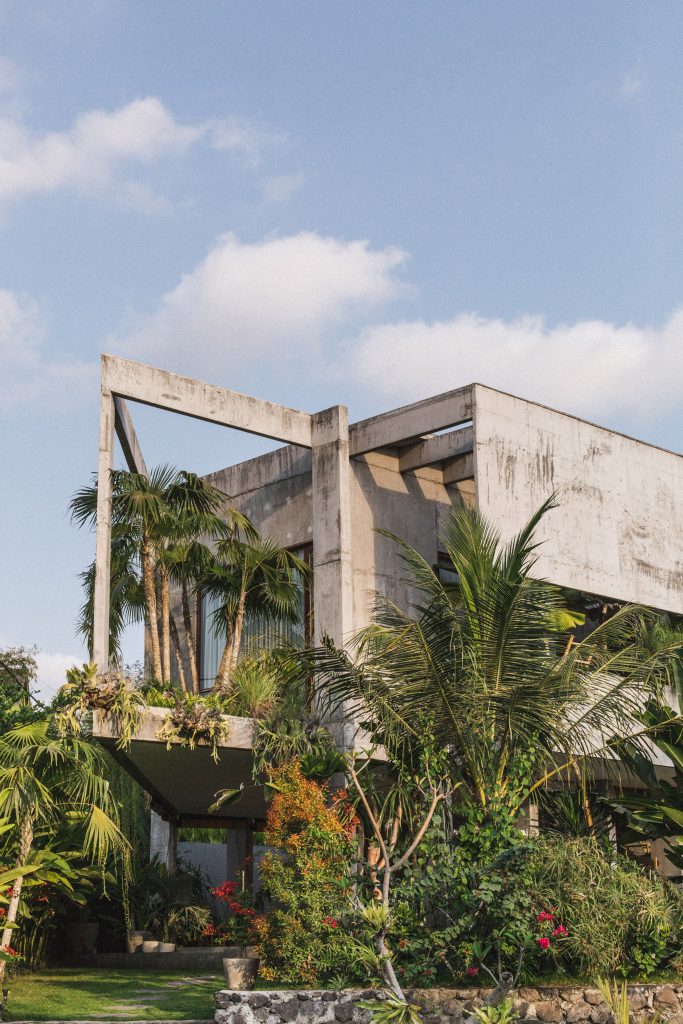
A Brutalist Tropical Home in Bali by Patisandhika and Dan Mitchell
Bali-based architectural studio Patisandhika and designer Dan Mitchell have developed A Brutalist Tropical Home in Bali, a 512 sqm concrete house that is characterized by a double-height living room with floor-to-ceiling glazing that allows lots of natural light and provides dramatic views to the lush tropical landscape. To shade the living quarters from the direct sunlight and prevent overheating, the house has exaggerated overhanging structural slabs that extend horizontally from its exterior.
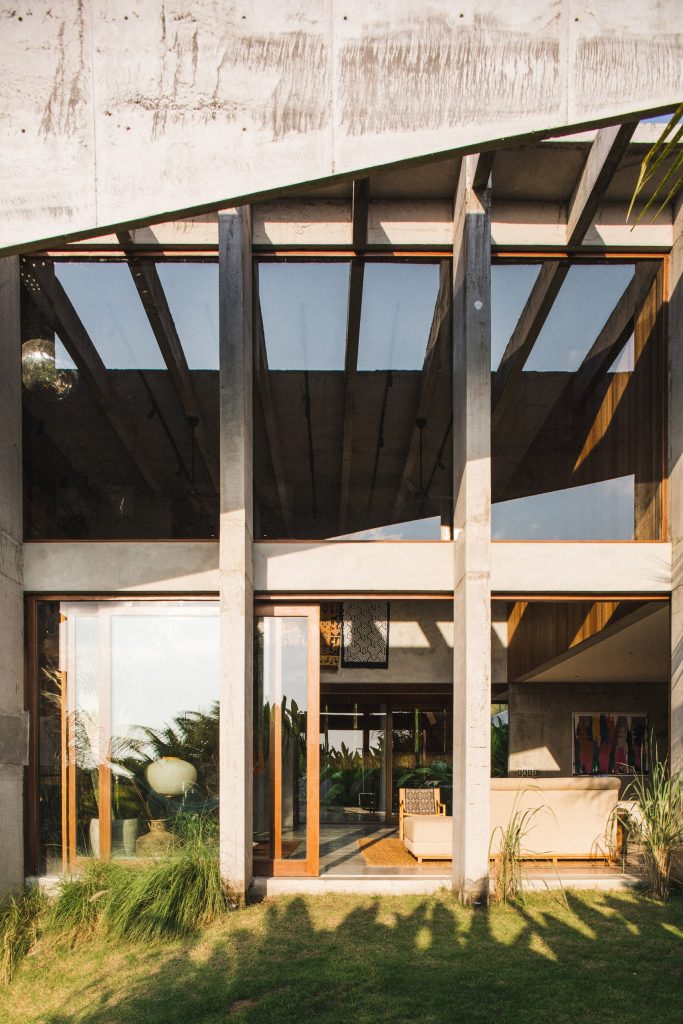
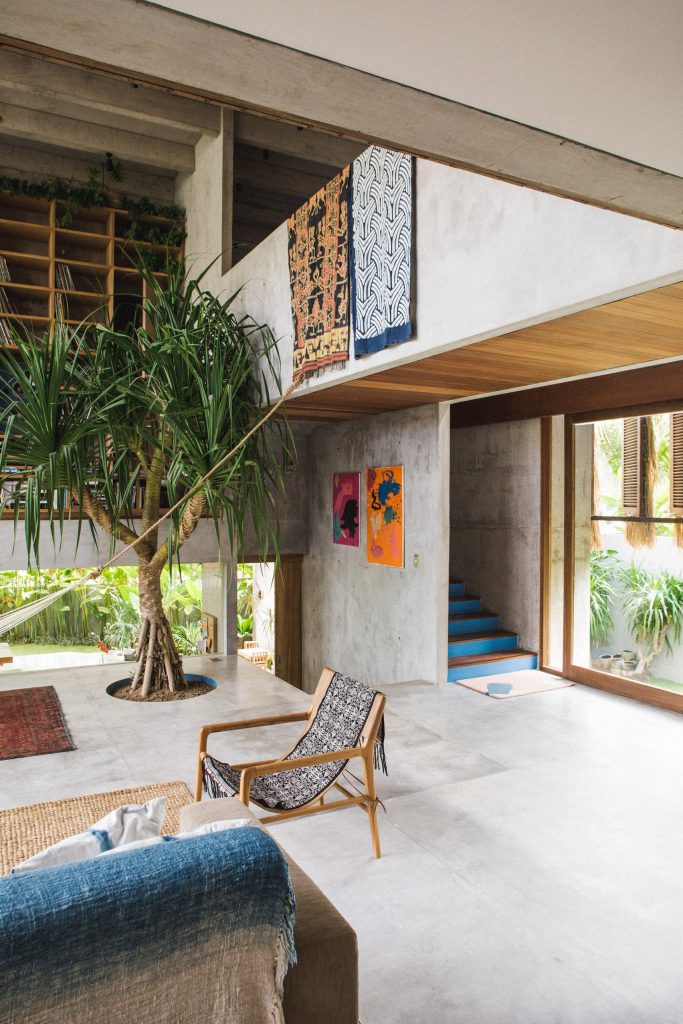
A Brutalist Tropical Home in Bali by Patisandhika and Dan Mitchell
The double-height living room forms the heart of the house and is flanked by multi-level layout informed by Kappe Residence, a geometric house in Los Angeles designed by modernist architect Ray Kappe. The open-plan kitchen-dining area is connected directly with outside to enhance natural ventilation and create a sense of “outdoor tropical living” throughout the house. The dwelling also features a music studio, two bathrooms and one outdoor shower, alongside three bedrooms that are connected by a bridge over the living room.
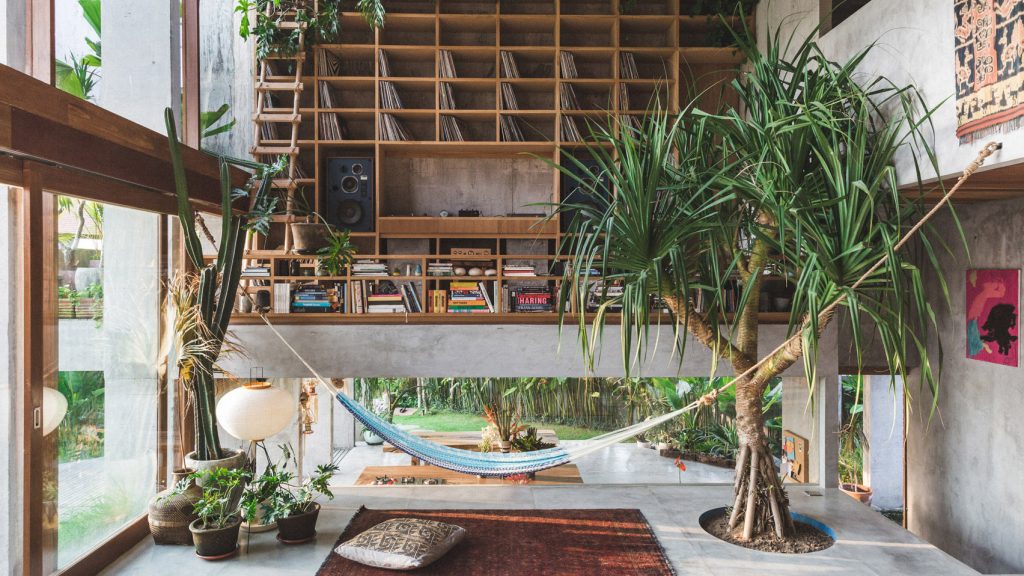
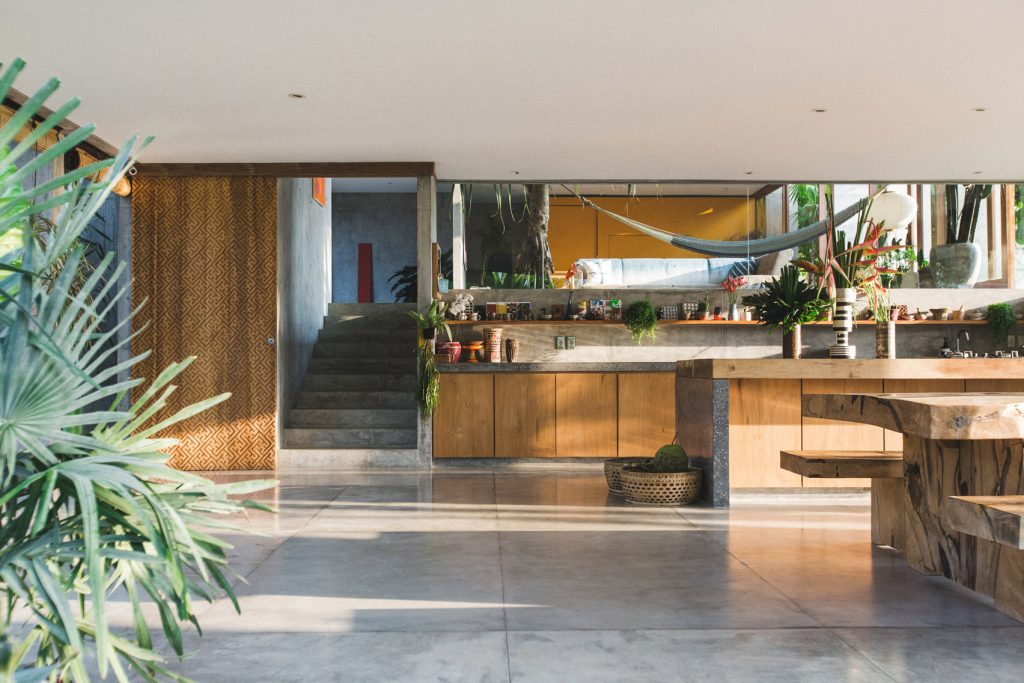
A Brutalist Tropical Home in Bali by Patisandhika and Dan Mitchell
Internally, exposed concrete surfaces are complemented by wooden detailing, forming a pared-down background for a mix of textured, colourful objects and furniture. T#o soften the brutalist concrete numerous plants, including a tree embedded into the floor of the living room, are added to the interior in the hope that they will eventually overgrow the house.
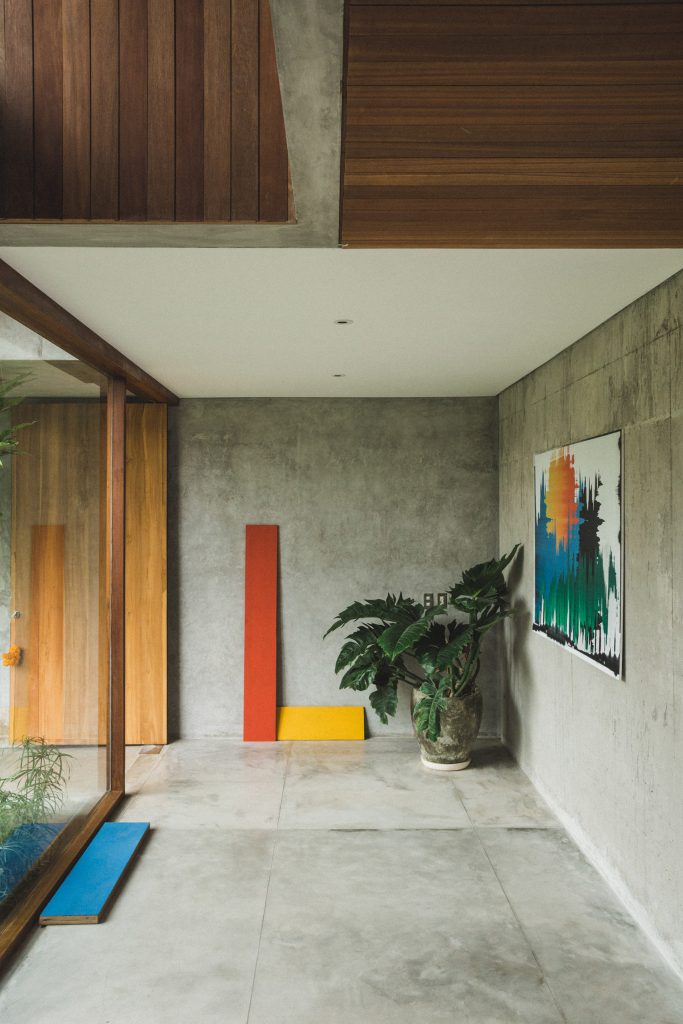
A Brutalist Tropical Home in Bali by Patisandhika and Dan Mitchell
To improve the house’s sustainable performance, the architects have installed a rainwater harvesting system and solar panels on the roof.
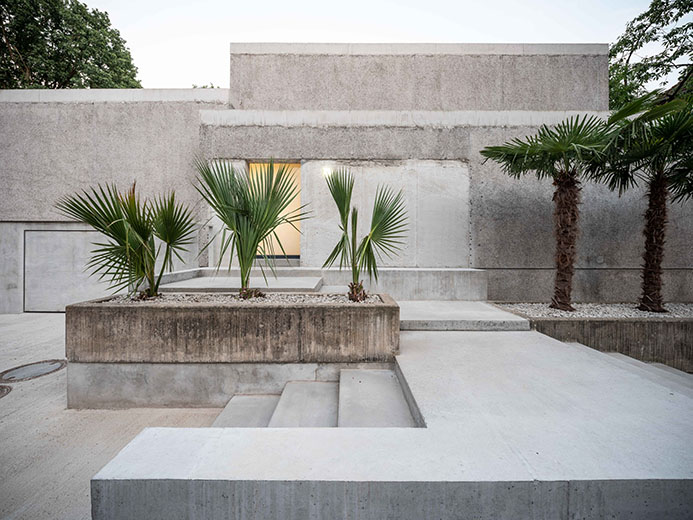
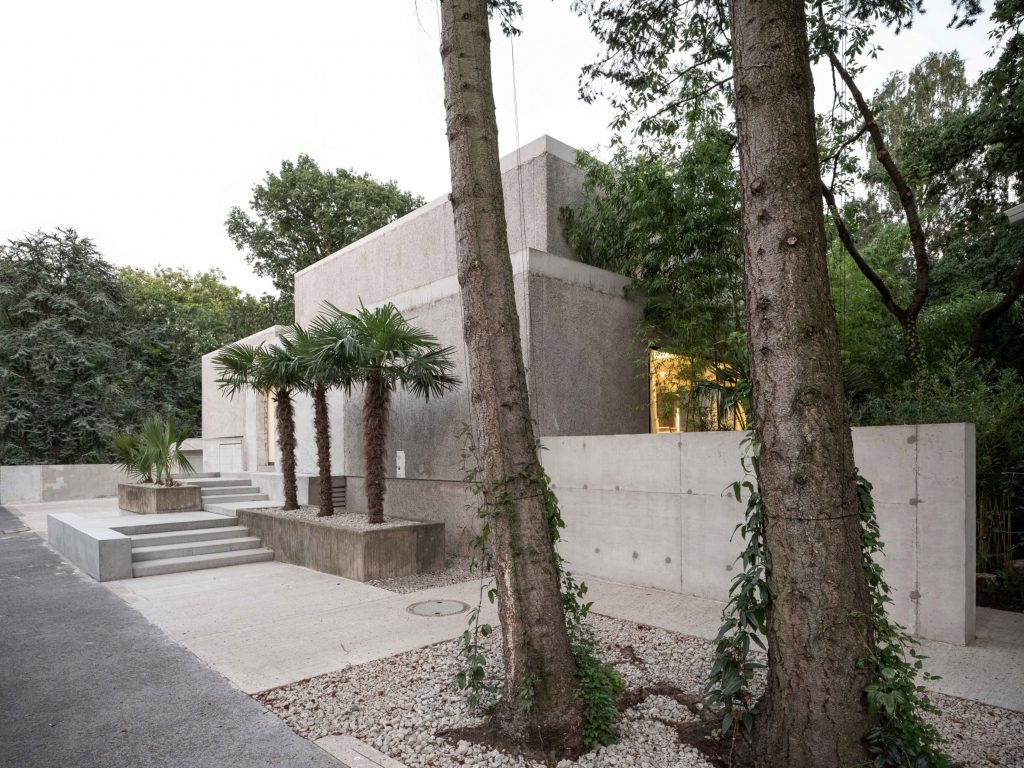
Casa Morgana by J Mayer H (also header image)
Berlin-based architecture studio J Mayer H has reduced an existing brutalist building dating back to 1972 to its concrete shell, partially removed its floors and extended some spaces with new concrete elements, with an ambition to continue the aesthetic from the time of the structure’s original emergence. The three-story building, named Casa Morgana, consists formally of several differently sized cubes placed at staggered levels on top of one another, connected by a central stairway. The elements are arranged in ziggurat-style, narrowing the structure towards the top.
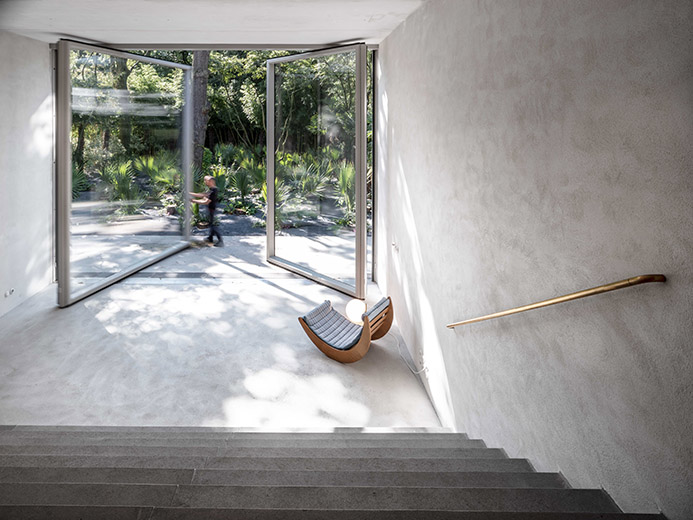
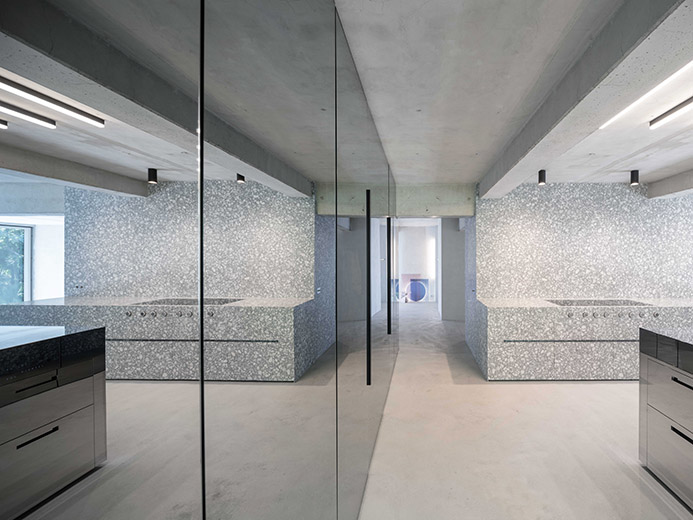
Casa Morgana by J Mayer H
Staggered floors and different room heights create vertical links and manifold sequences of multi-level rooms. Mirrored walls reflect both views of the outside and of the original exposed concrete surfaces, while terrazzo installations appear like cuts through the concrete walls and expose the inner structure of the material.
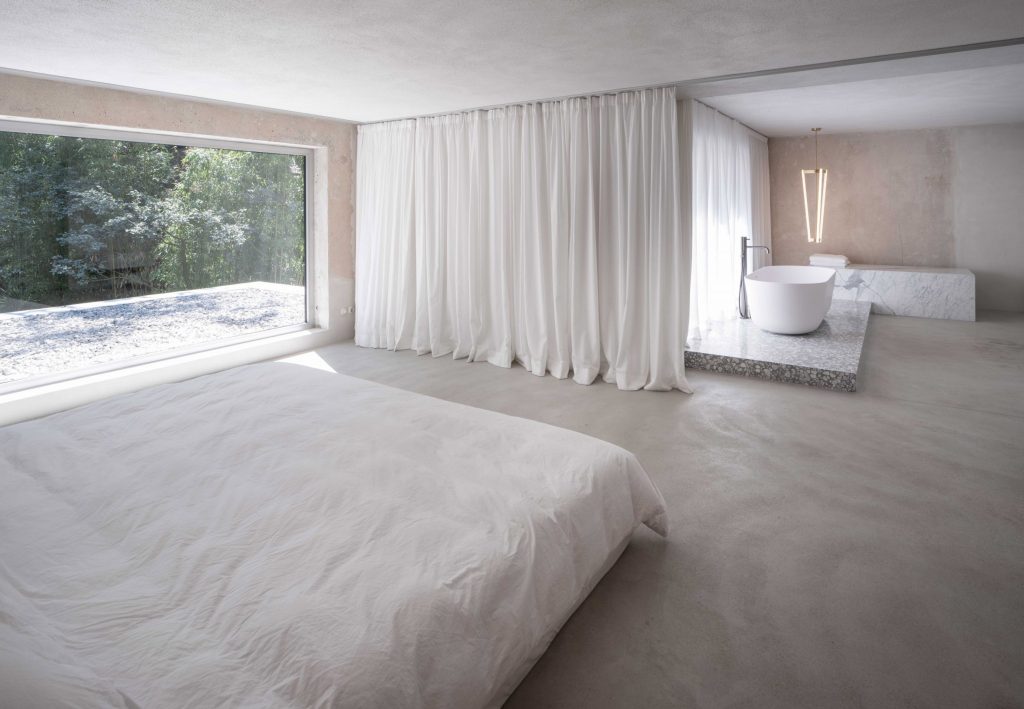
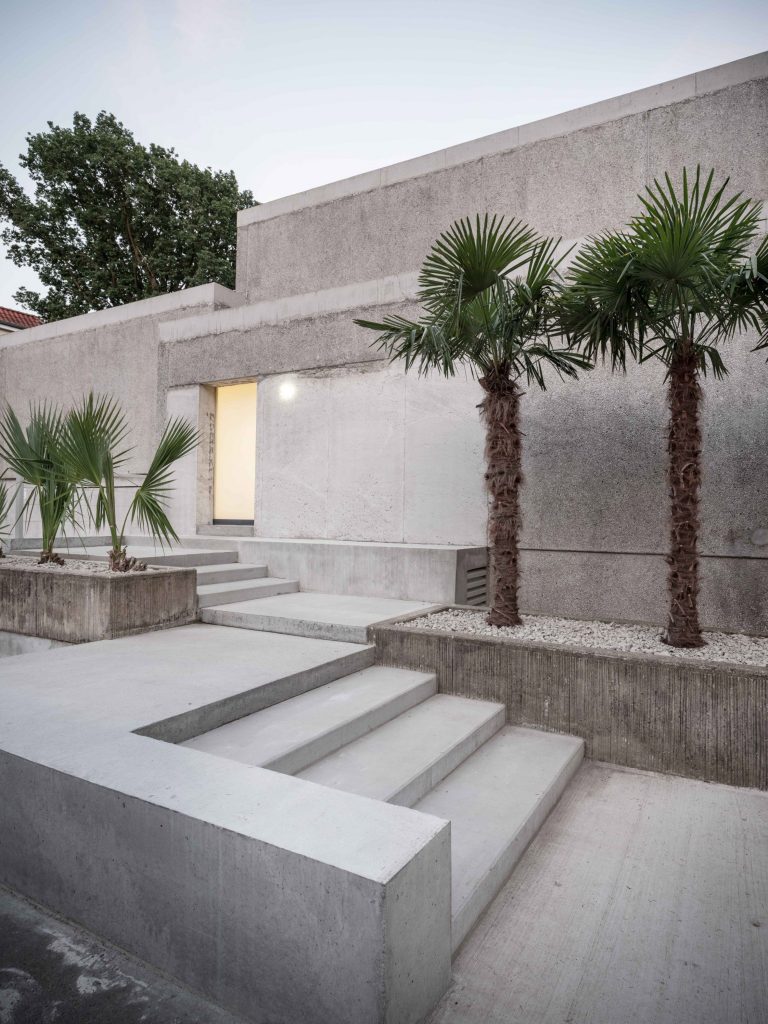
Casa Morgana by J Mayer H
Full-height pivoting glass doors open the entire living area into a lush garden designed by artist and landscape architect Tita Giese. Through these doors, a wide set of concrete steps leads up to the living areas, which have large windows overlooking the garden.
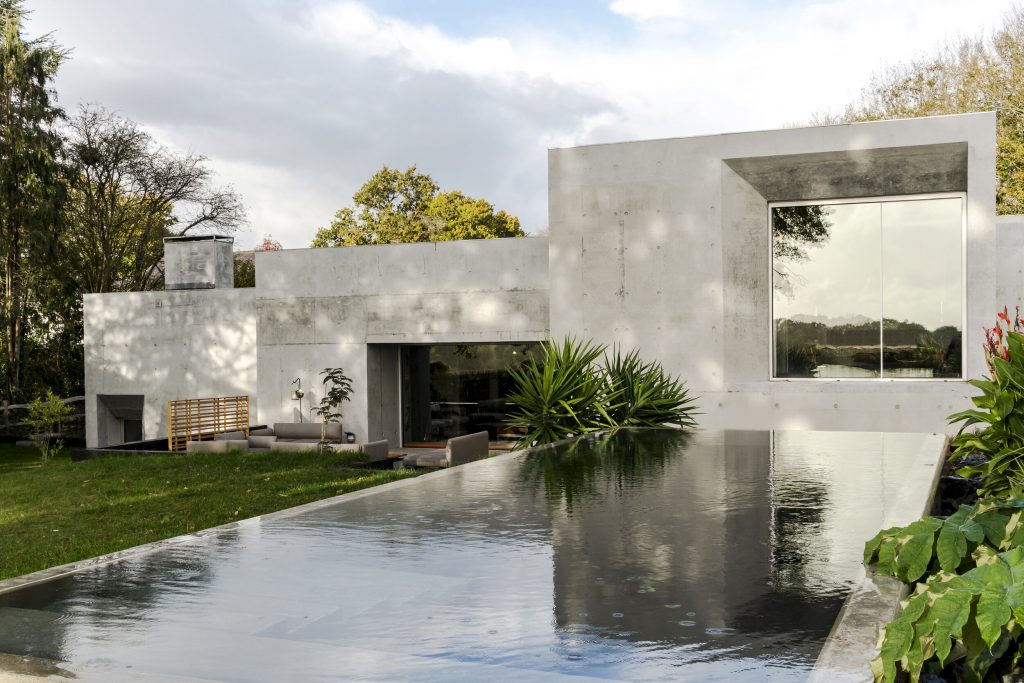
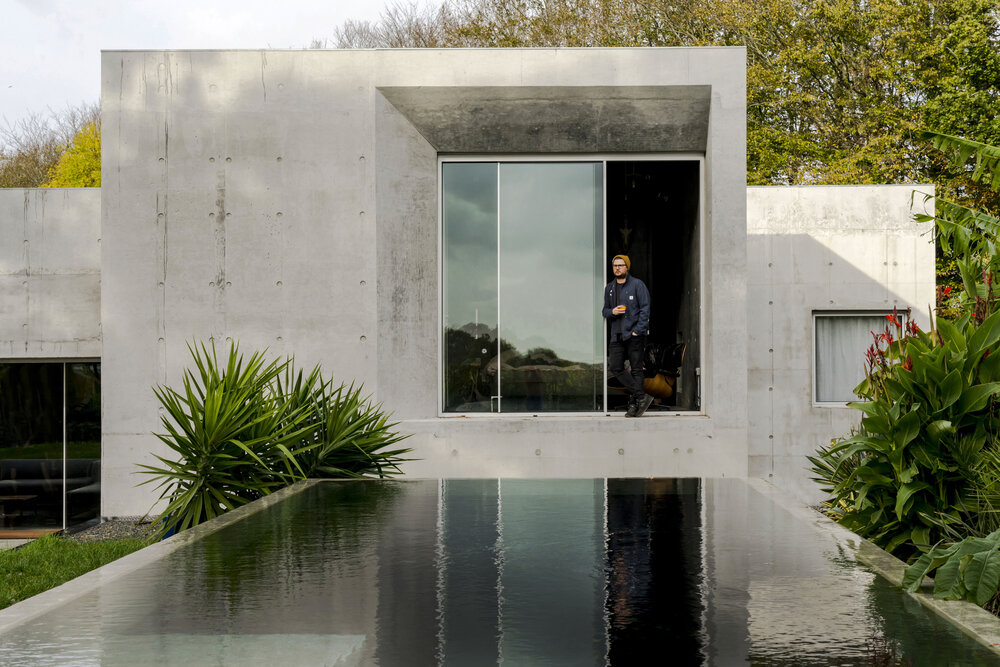
Concrete House by Raw Architecture Workshop (ph: Tarry & Perry)
Raw Architecture Workshop, a London studio founded by Graeme Laughlan and David Mulligan, which closed its doors in 2019, also managed to create a warm and welcoming home with the structure of raw concrete. Appropriately named Concrete House, the rural residence was designed for a young couple in South East England, who are themselves passionate concrete lovers and are much influenced by brutalist iconic buildings, including architecture by Louis Kahn.
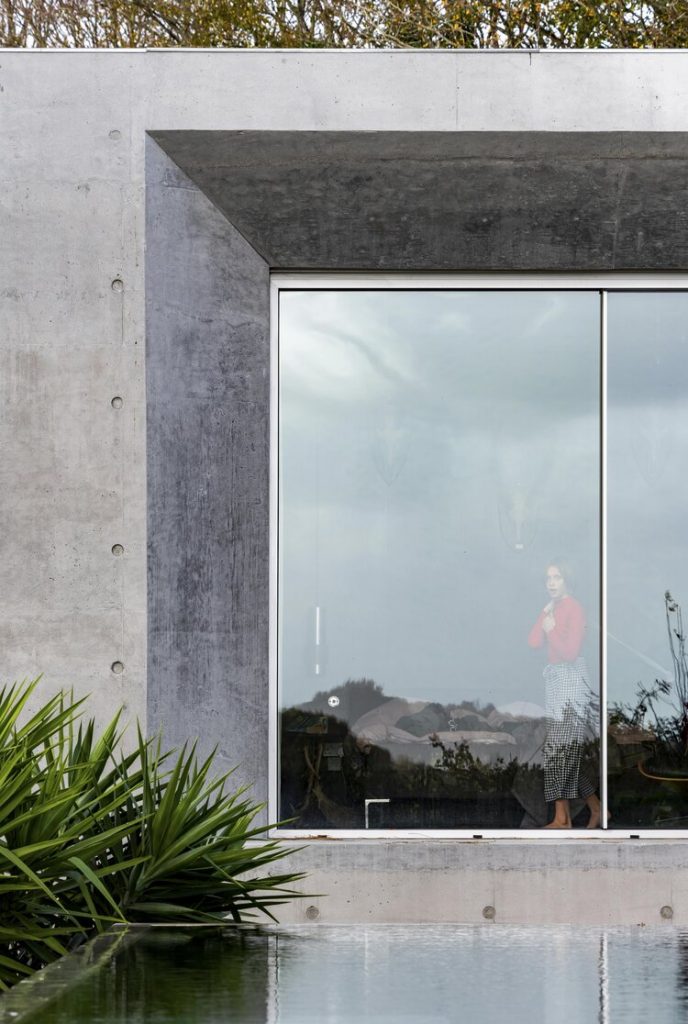
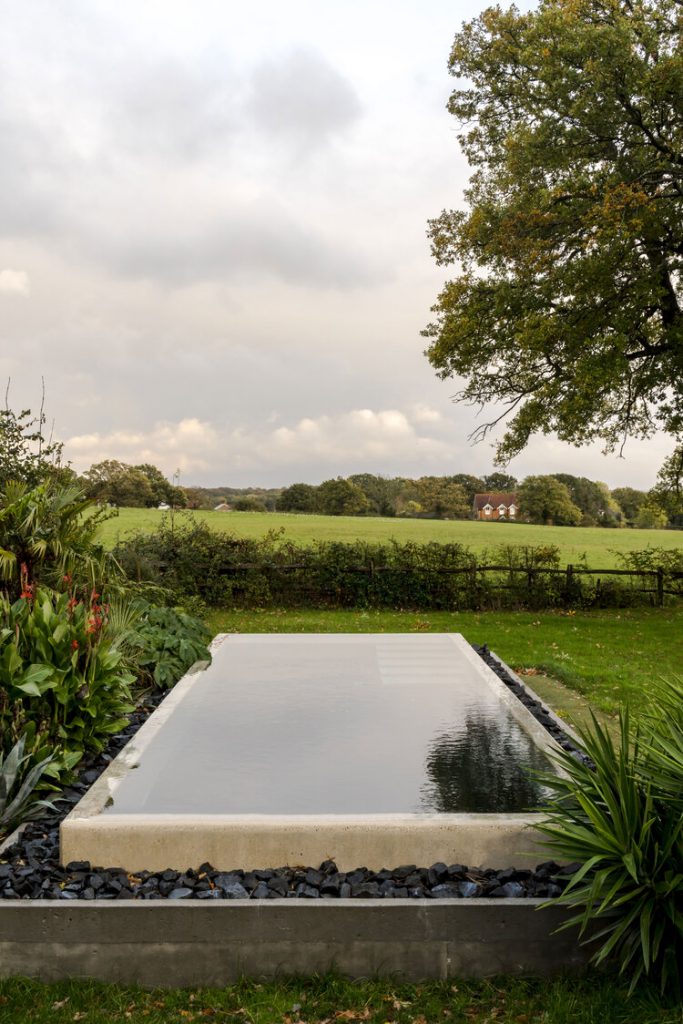
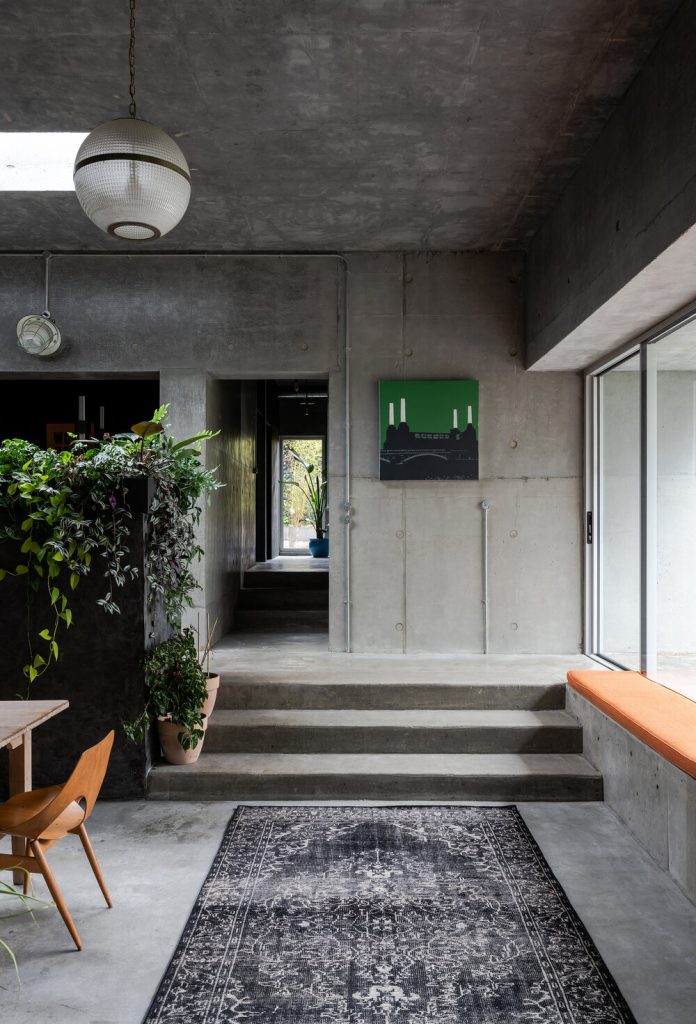
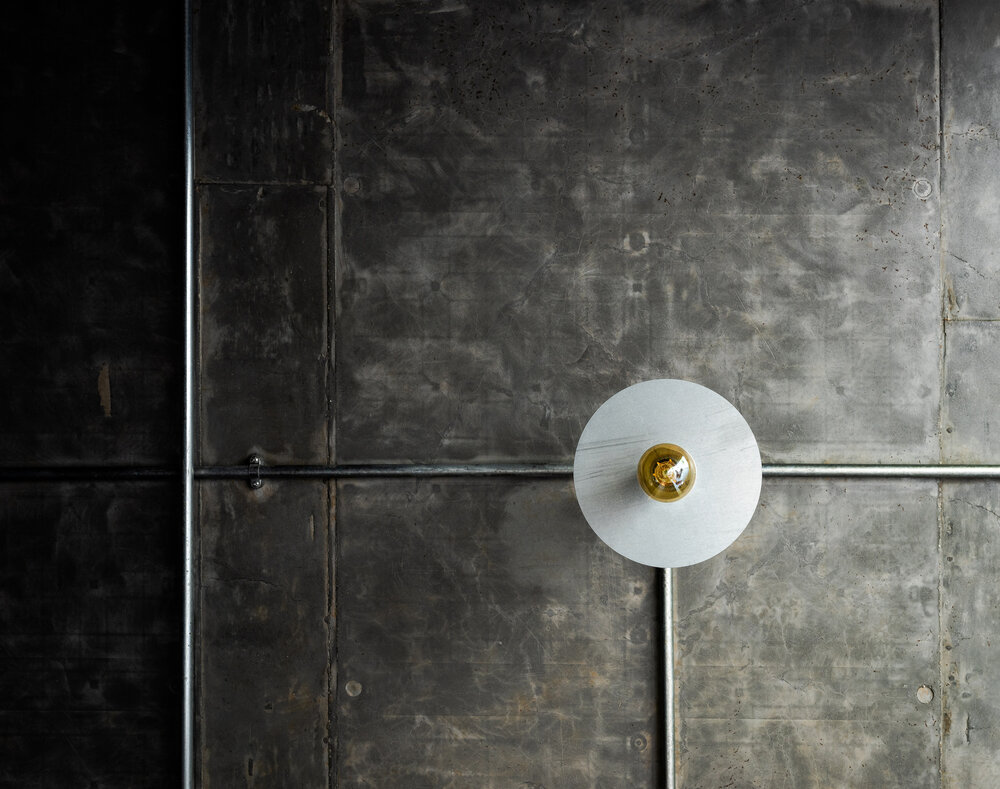
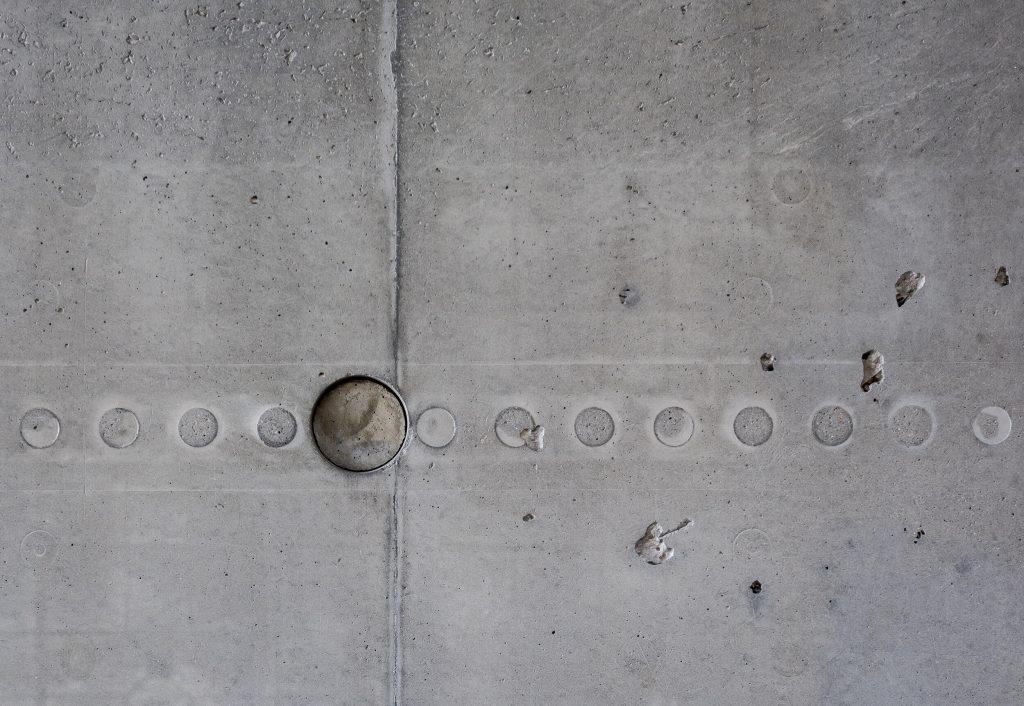
Concrete House by Raw Architecture Workshop (ph: Tarry & Perry)
To achieve an impression of a monolithic mass that has been pushed up from the earth, the structure was made almost entirely from concrete, with a distinctive stepped form that references the South Downs ridgeline over which the house looks. Instead of providing impenetrable look, concrete gives the home a monastic and calming character. It also accounts for the building’s impressive acoustics.
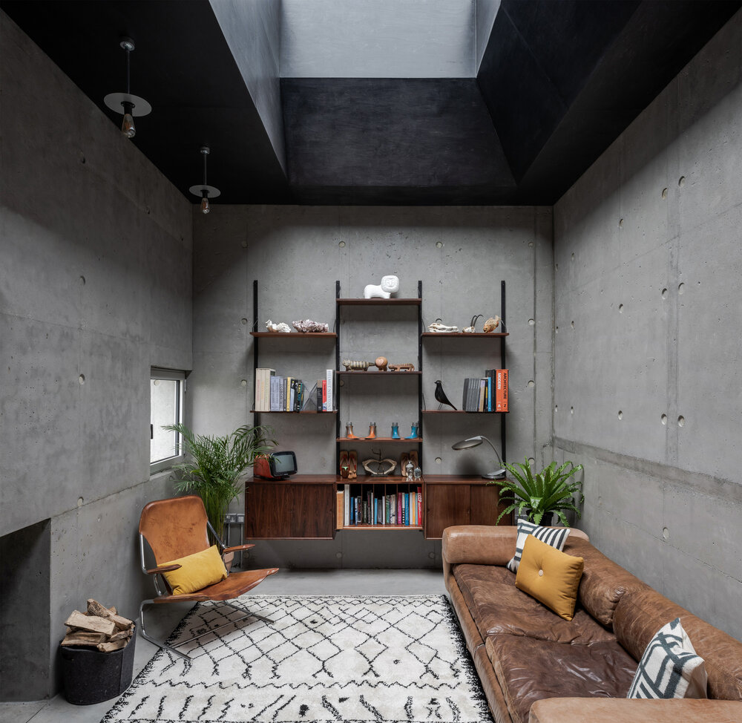
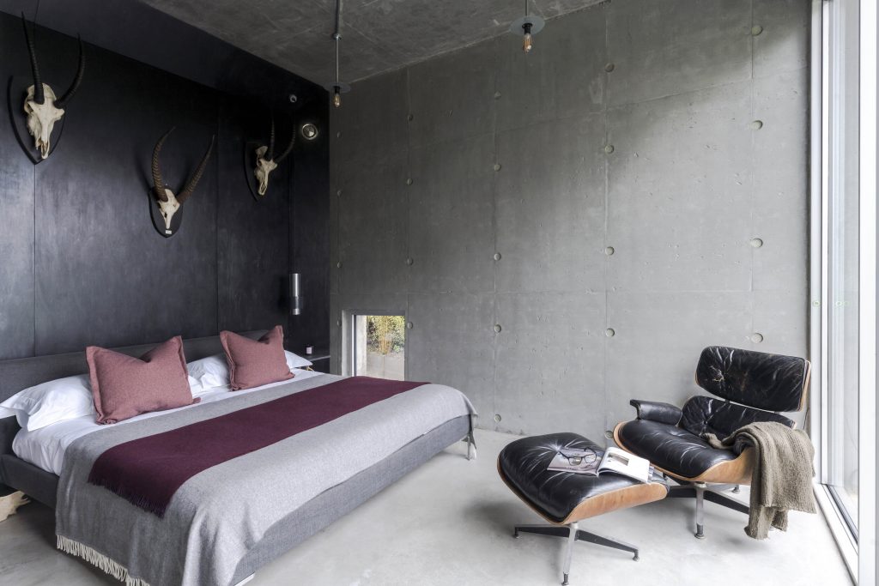
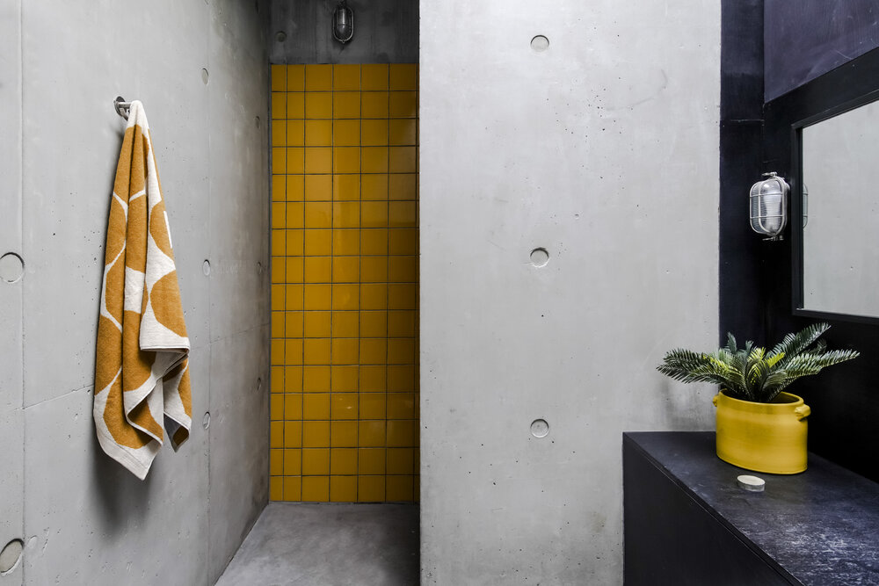
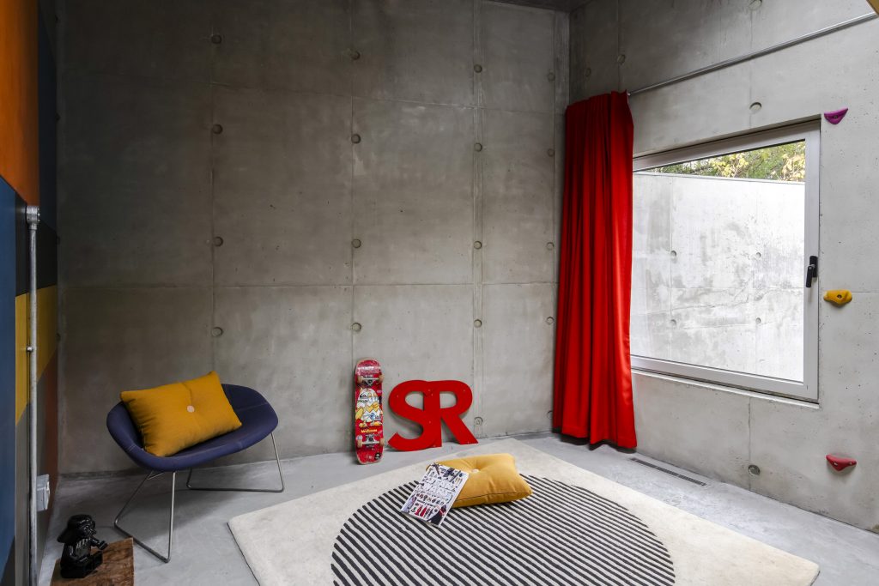
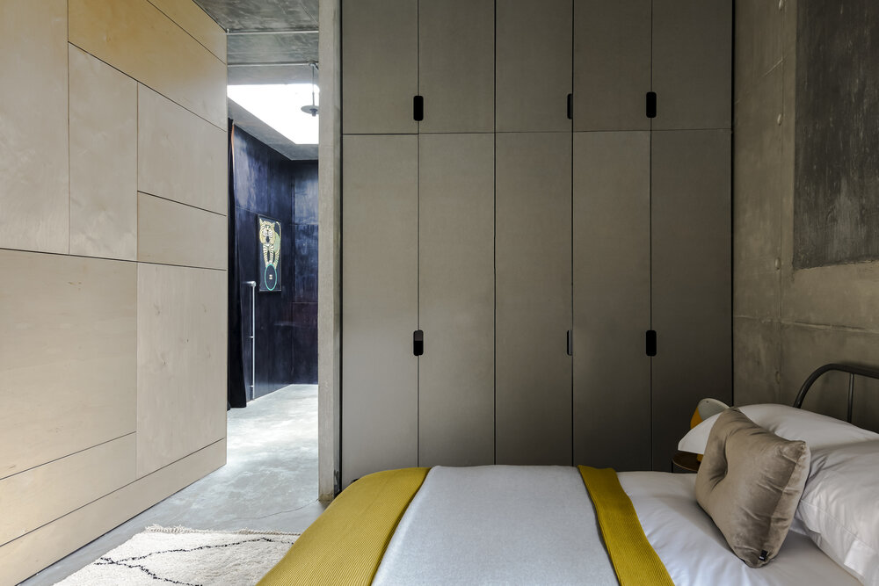
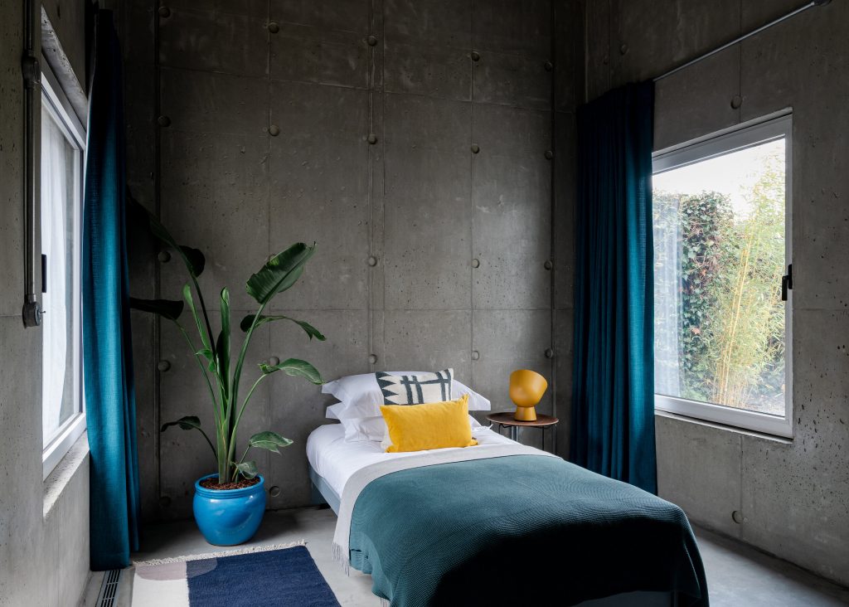
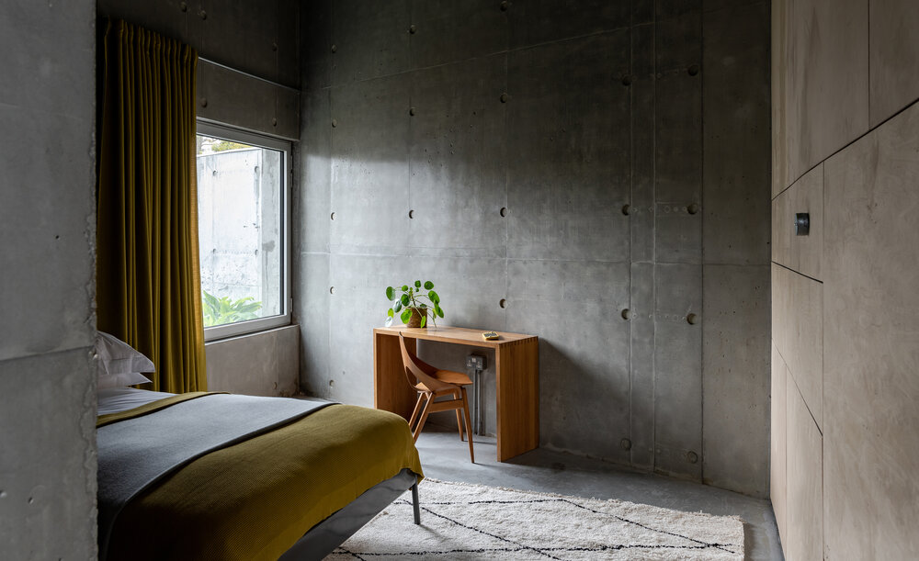
Concrete House by Raw Architecture Workshop (ph: Tarry & Perry)
The project is claimed to be the world’s first building to have been constructed entirely from Resilia – a type of fibre reinforced concrete that does not require reinforced steel bars to strengthen or hold the structure. The material helps to minimise the carbon footprint of the home, while also reducing construction time and costs.