Tens of thousands of years ago, ancient human made a little tweak to a cave to find themselves a secure place safe from invading enemies or natural calamities. Eventually, this has led to the development of fascinating rock-cut architecture, which consists in creation of structures, buildings, and sculptures by excavating solid rock where it naturally occurs.
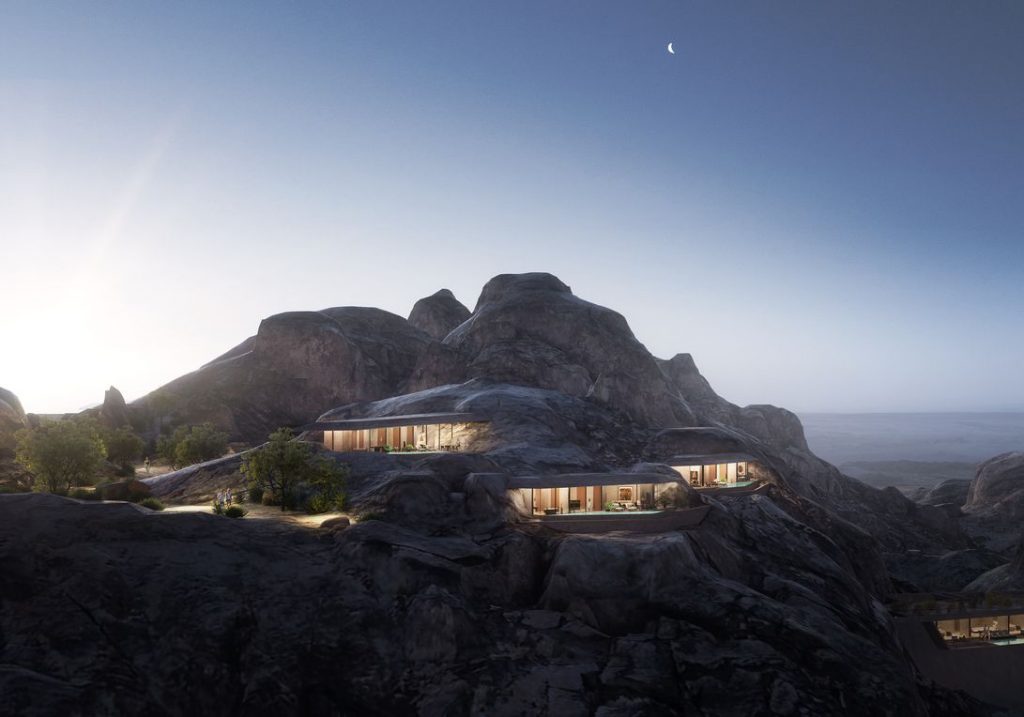
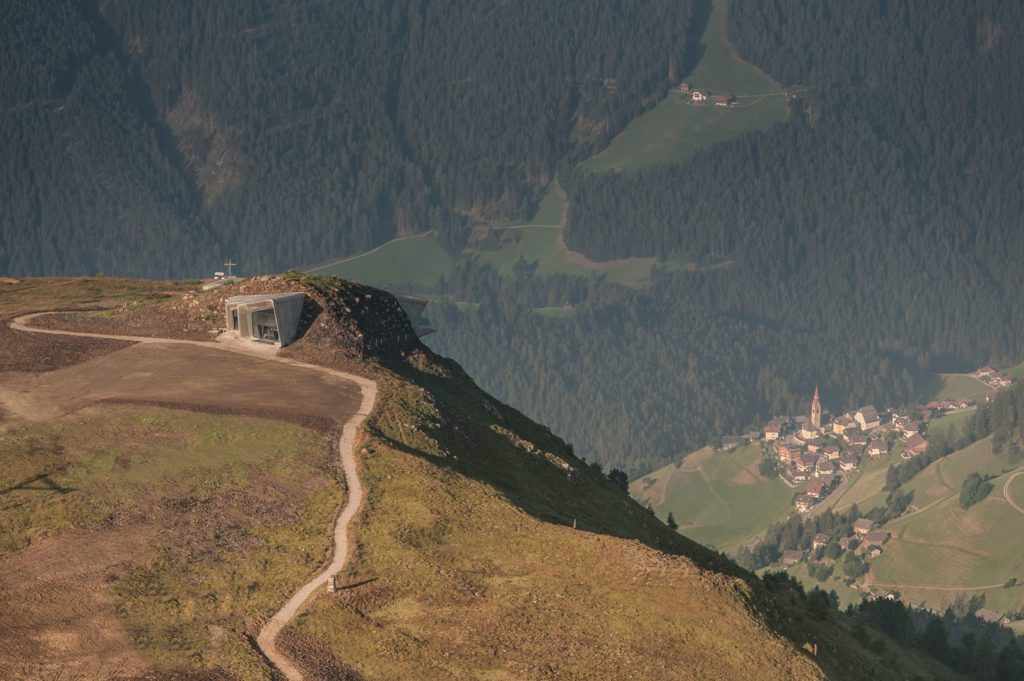
Messner Mountain Museum by Zaha Hadid Architects
The sixth Messner Mountain Museum building, established by renowned climber Reinhold Messner, has been carved by Zaha Hadid Architects within Mount Kronplatz, 2,275m above sea level at the centre of South Tyrol’s most popular ski resort. Informed by the geology and topography of its context, the softly curved structure tunnels right through the peak for the visitors to descend within the mountain and explore its caverns and grottos, before emerging on the other side, out onto the terrace overhanging the valley and giving a 240 degree panorama across the Alps.
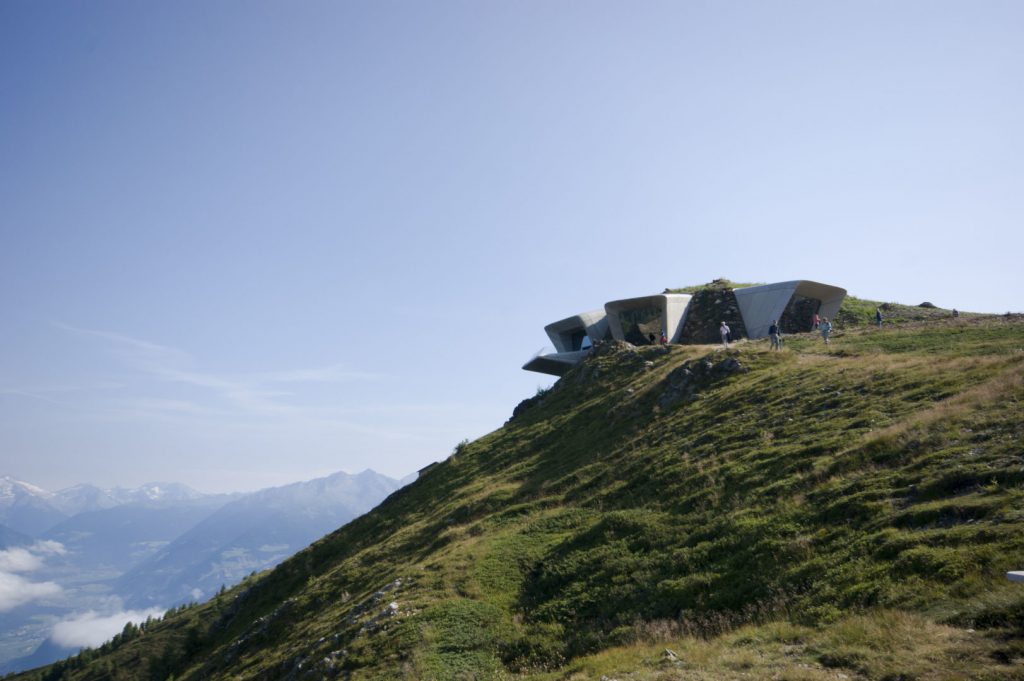
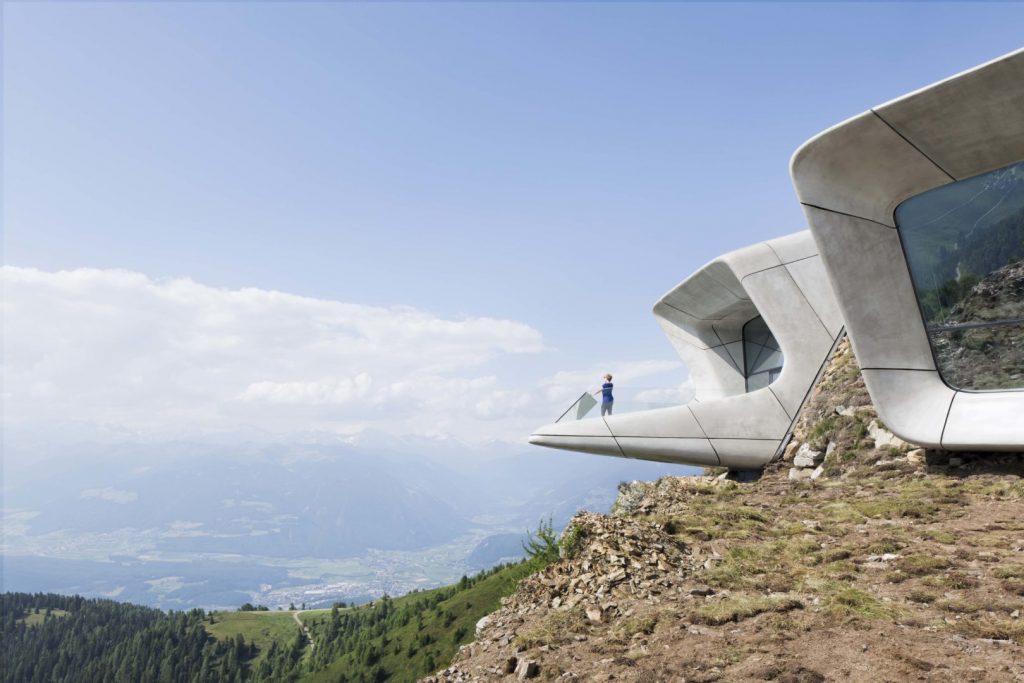
Messner Mountain Museum by Zaha Hadid Architects
Reinhold Messner, the first person to climb all 14 mountains around the world over 8,000 meters, and the first to climb Mount Everest without the aid of tanked oxygen, had a very detailed vision of three specific locations of where the museum should emerge from ground: “In the first, a window looking out southwest to the peak of the Peitlerkofel mountain, in the second, another window should look south toward the Heiligkreuzkofel peak, in the third, a balcony should face west to the Ortler and South Tyrol.”
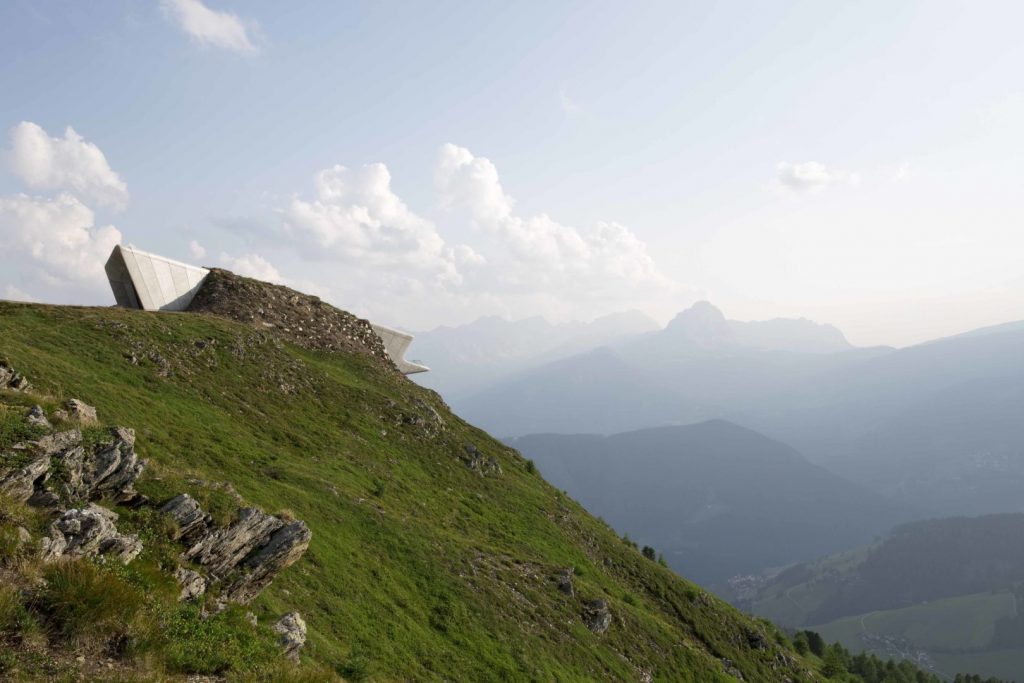
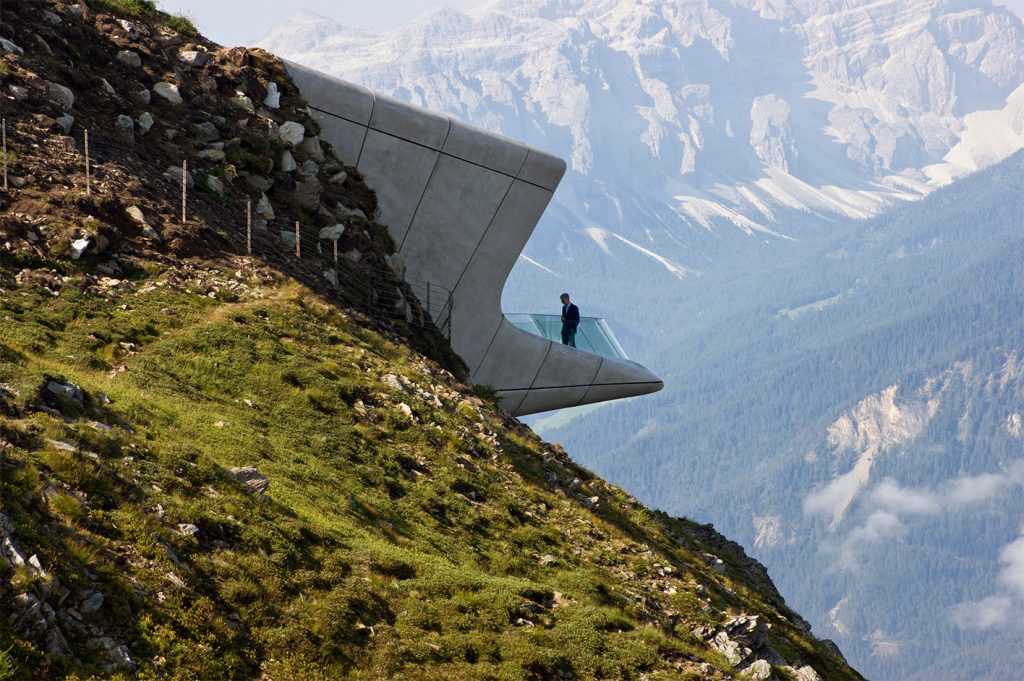
Messner Mountain Museum by Zaha Hadid Architects
The museum is arranged over several levels to reduce its footprint. During construction, 4,000 cubic meters of earth and rock was excavated and then replaced above and around the completed structure. The building looks immersed within the mountain, with its concrete canopies, which have been cast in-situ, rising from the ground to protect the museum’s entrance, viewing windows and terrace.
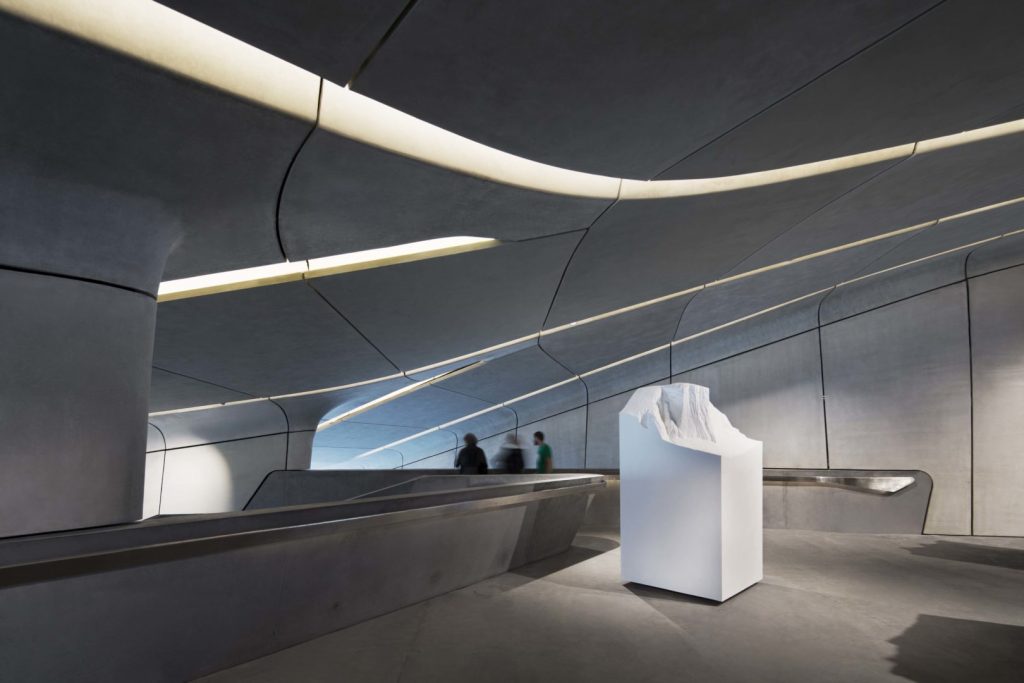
Messner Mountain Museum by Zaha Hadid Architects
Almost 400 of the museum’s internal and external panels are also made from in-situ cast glass-reinforced fibre-concrete – exterior panels of lighter tones mimicking limestone of the surrounding Dolomites and interior panels of a darker hue of anthracite. The panels were prefabricated, with the more complex curved elements created in a process of spraying layers of concrete into moulds carved from CNC-milled foam using the architect‘s 3D model.
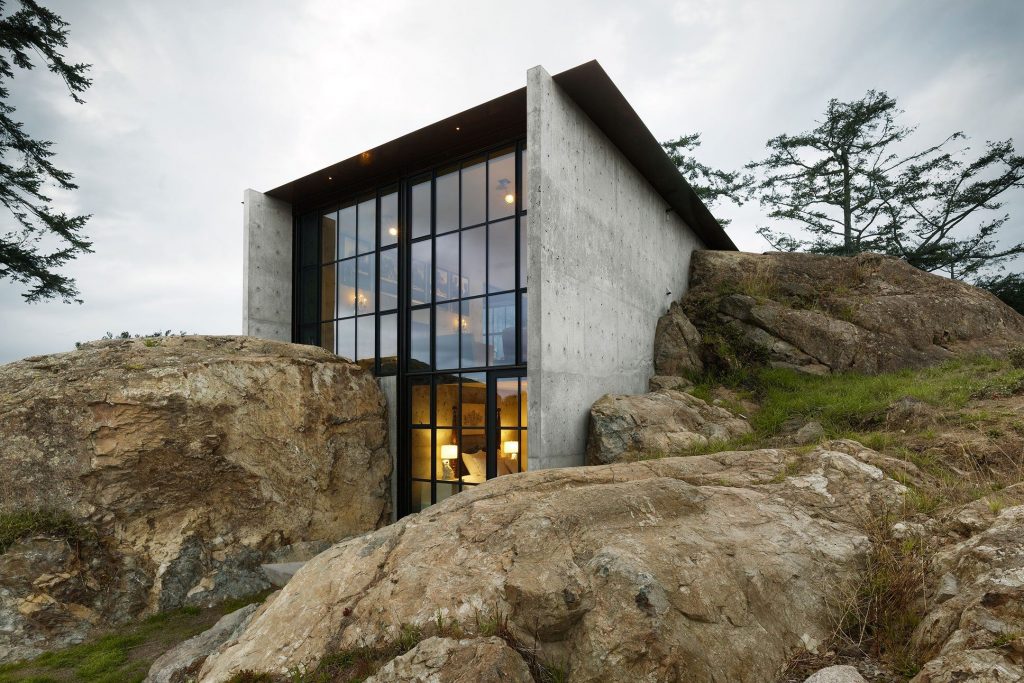
The Pierre by Olson Kundig Architects
Seattle firm Olson Kundig Architects used dynamite, chippers and saws to bore through the huge protruding bedrock on a North American island to set a raw concrete house deep into the site. Named after the French word for stone, the Pierre a single-storey residence inspired by the owner’s affection for a stone outcropping on her property. With its rough materials, encompassing stone and a green roof, the house disappears into surrounding nature.
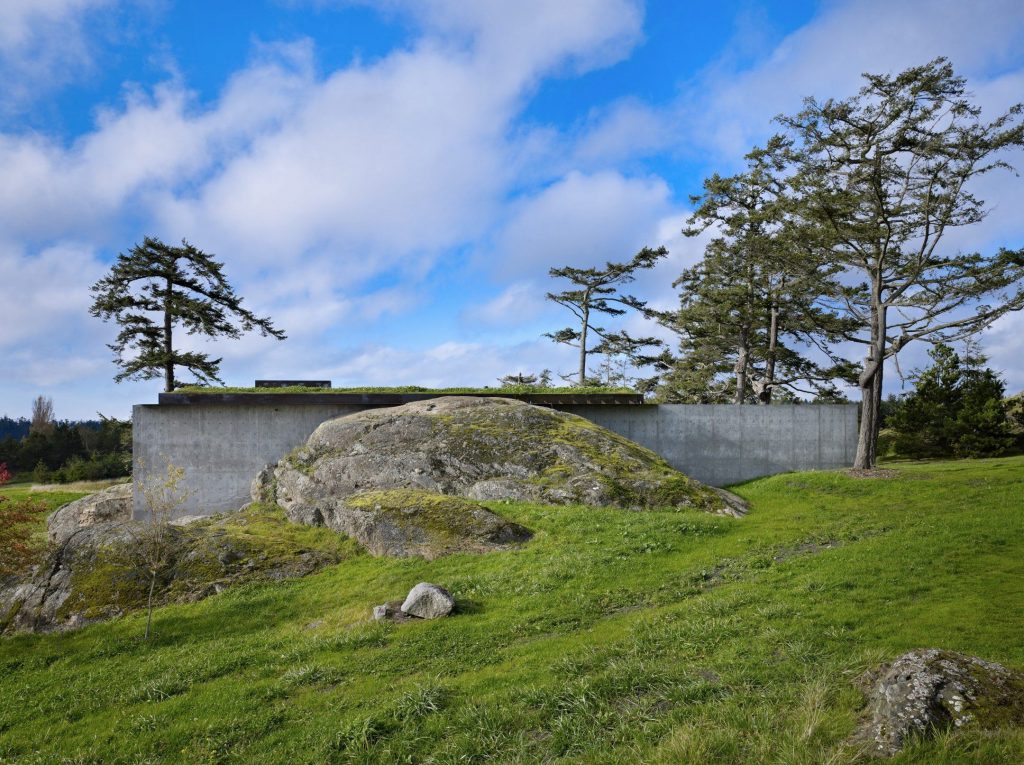
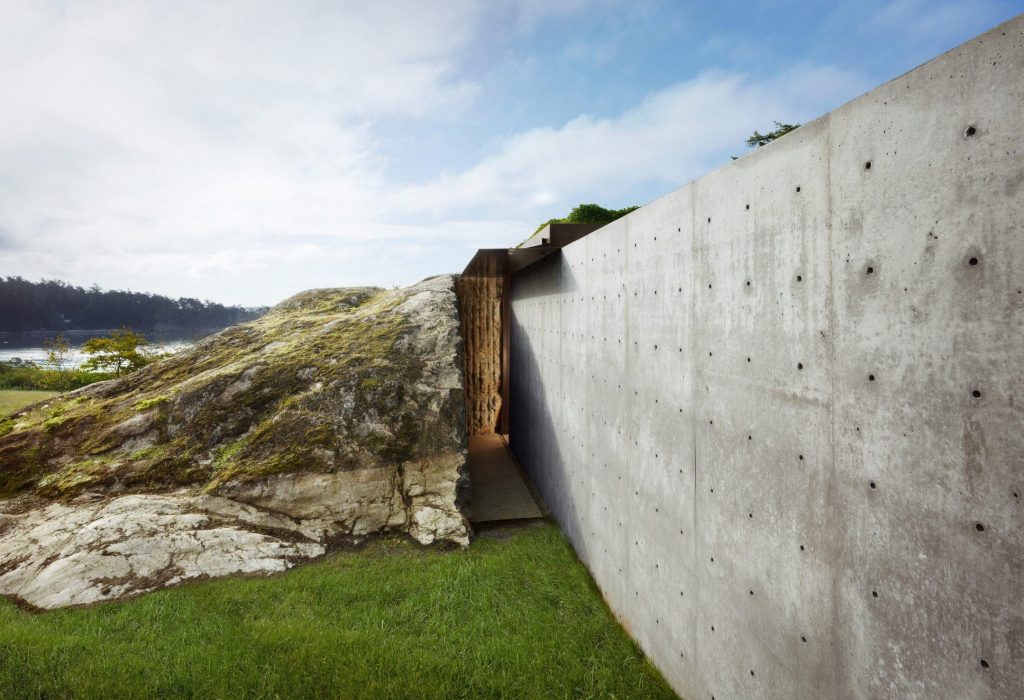
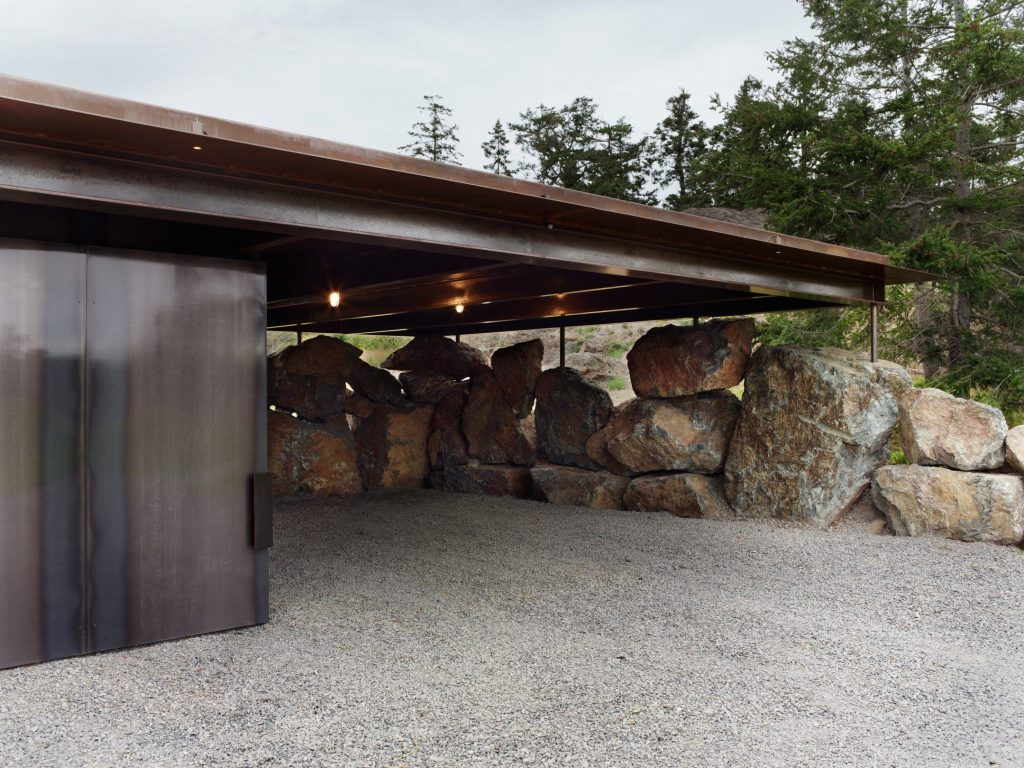
The Pierre by Olson Kundig Architects
The leftover excavated rock was re-used as crushed aggregate in the concrete flooring, while excavation marks were left exposed on all the stonework extruding into the space throughout the house, as a reminder of the building process. Interior and exterior fireplace hearths are carved out of existing stone; leveled on top, they are otherwise left raw. Traces of the stone continue through the house’s interior, where a cave-like bathroom tunnels through one of the boulders and features a mirror that hangs down from a hole in the ceiling.
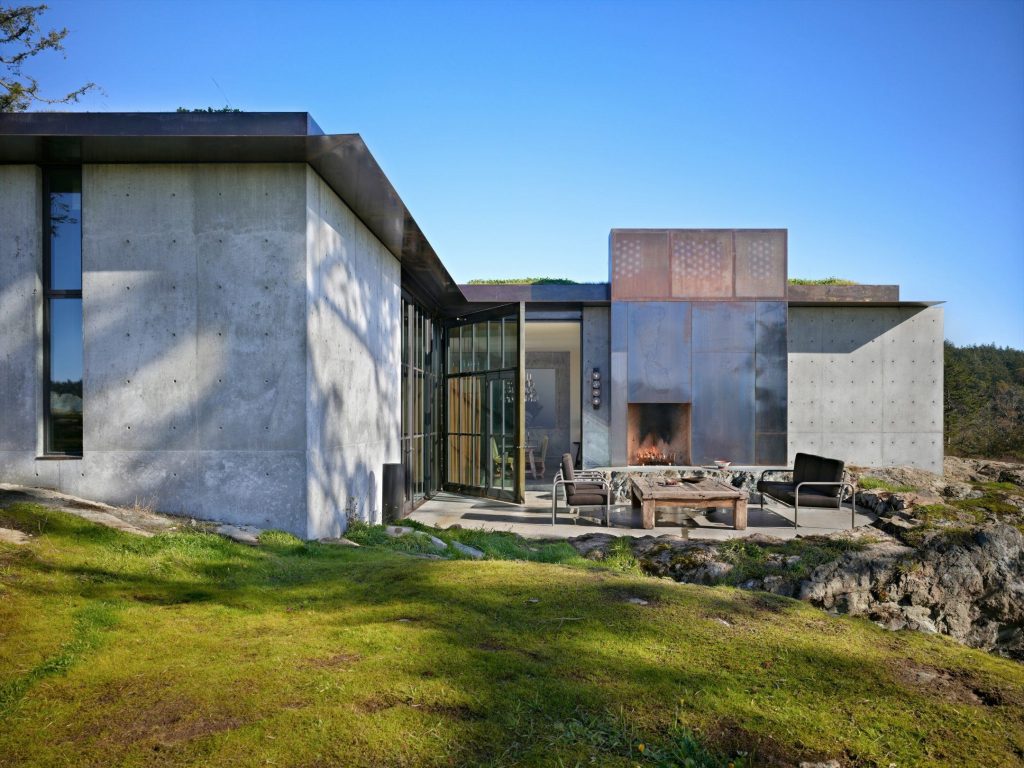
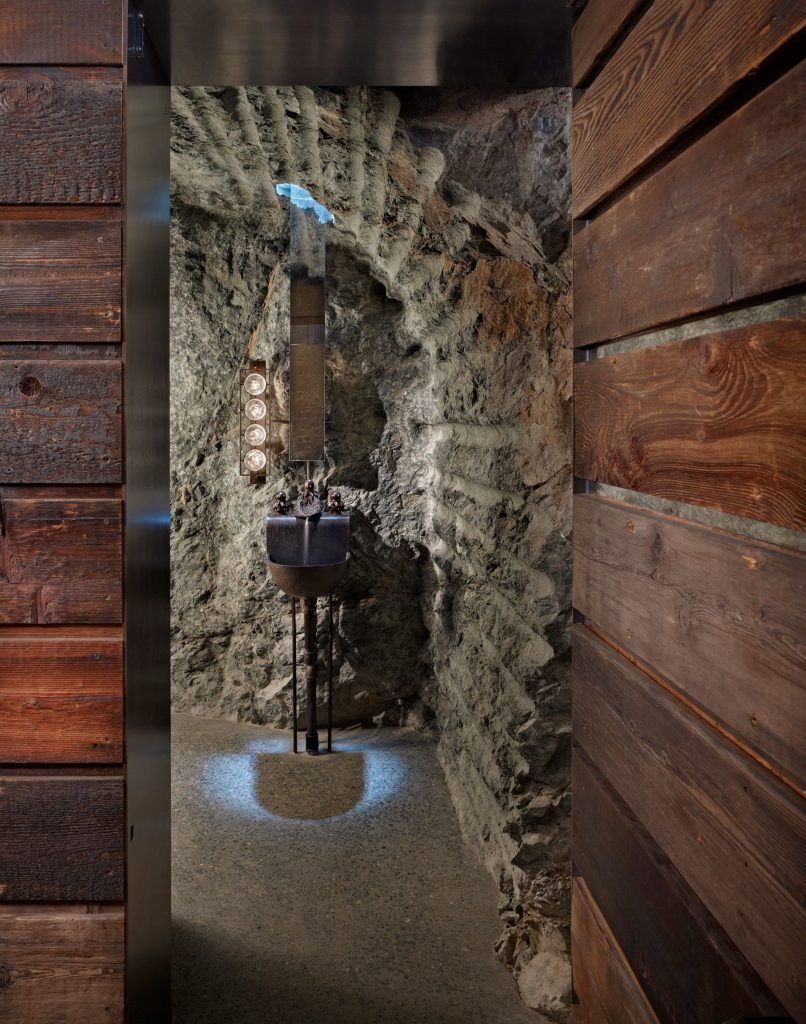
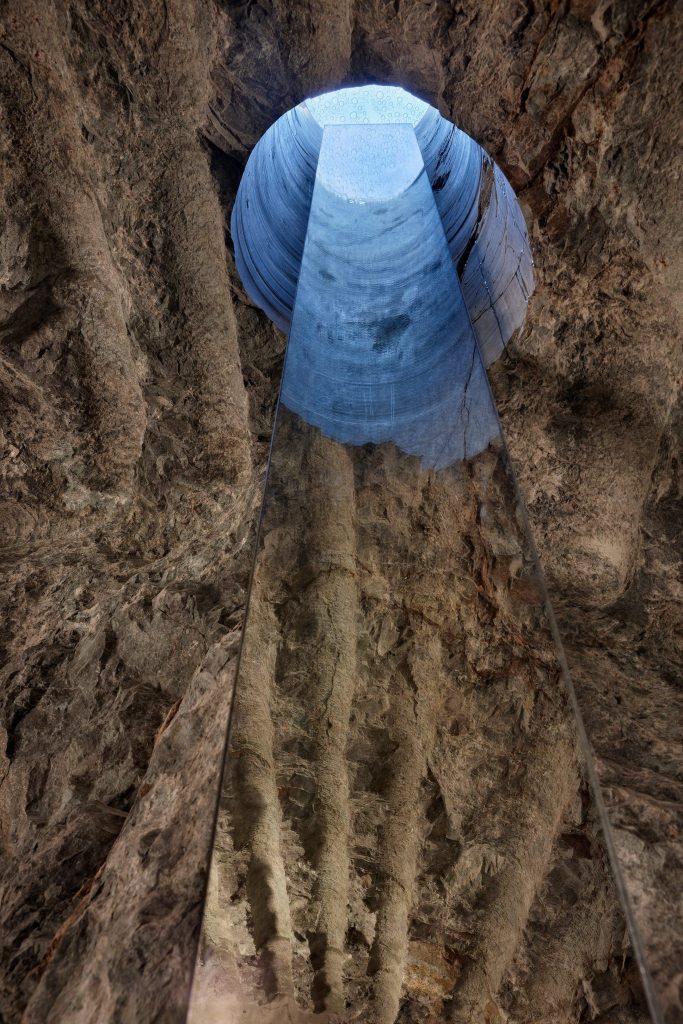
The Pierre by Olson Kundig Architects
With the exception of a separate guest suite, the house functions on one main level, with an open-plan kitchen, dining, and living space. Both the entry sequence and a powder room are fully carved out of the rock.
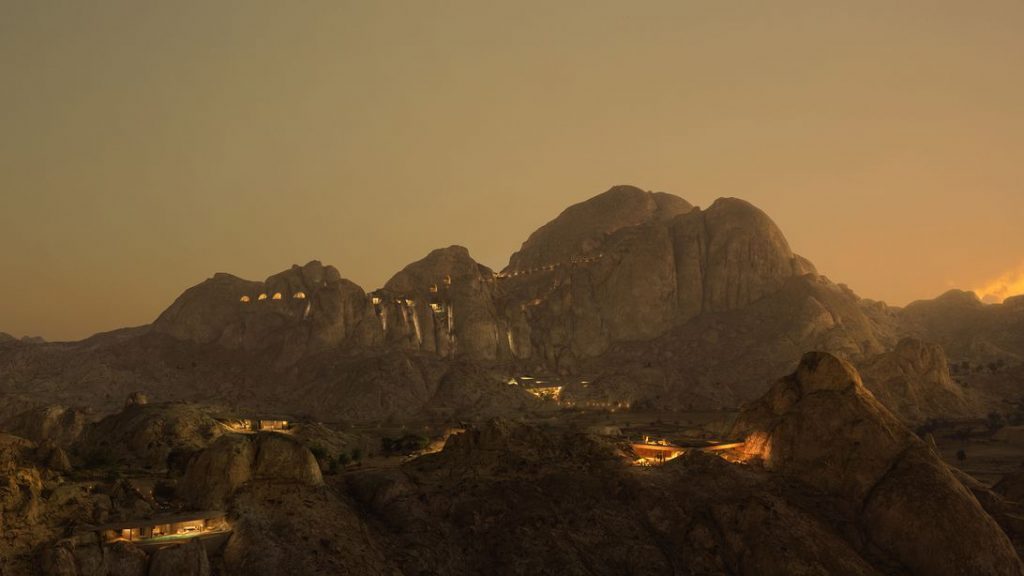
Desert Rock by Oppenheim Architecture (also header image)
One of the latest projects carved into the rock is a new mountainous resort designed by Oppenheim Architecture, which is going to be a part of an ambitious and unprecedented eco-tourism development in the Kingdom of Saudi Arabia. Named Desert Rock, the building disappears within the local granite mountains, echoing ancient Nabatean civilizations that once lived in the region.
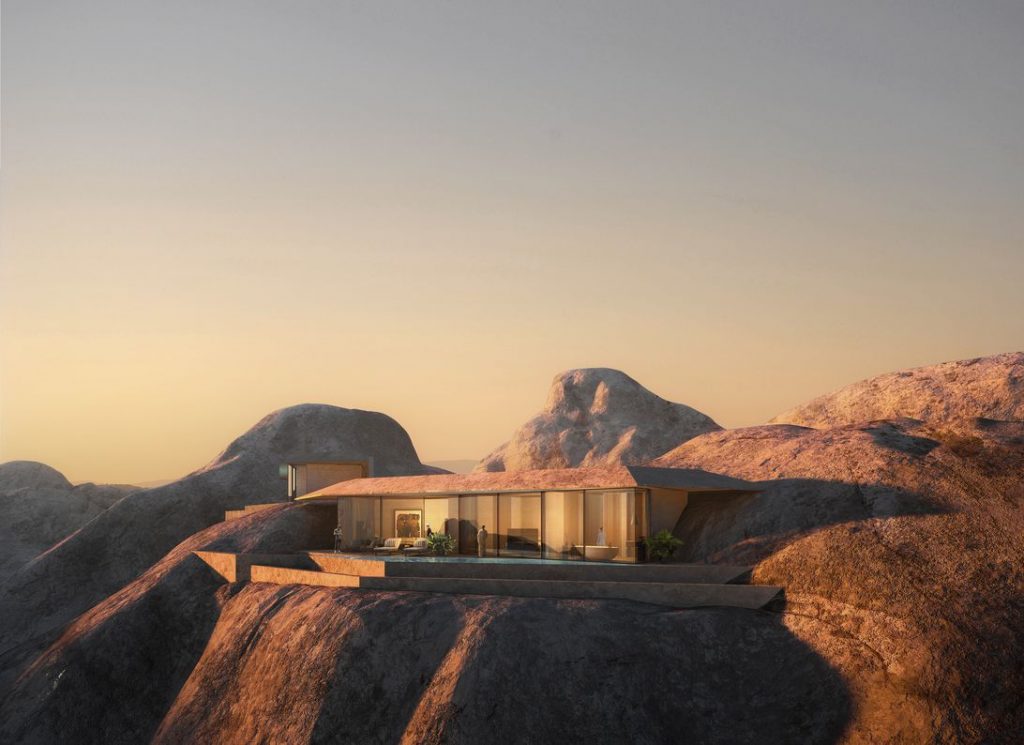
Desert Rock by Oppenheim Architecture
The building is designed to achieve the highest leadership in energy and environmental design (LEED) certification. Its architecture is specifically developed to reduce energy consumption, with its indoor and outdoor spaces located within crevices and caves, or on shaded slopes, to utilize the cooler microclimates and minimize solar gain. These discrete locations camouflage the architecture during the day, while at night the 48 villas and 12 hotel rooms excavated within the rock itself glow like small lanterns dotted across the vista. Fully integrated into the rocky surroundings, the resort will be accessed through a hidden valley nestled between the mountains.
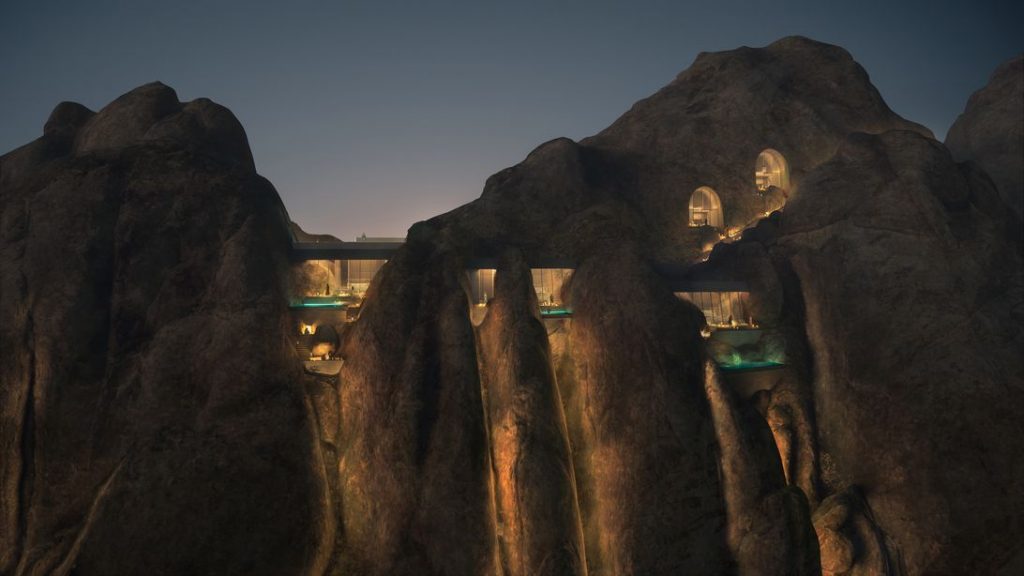
Desert Rock by Oppenheim Architecture
Most construction materials will be recycled from the site, so that building impact is minimal and new forms embody the same colors and minerals as their surroundings. Stone will be used for interior and exterior walls and floors, while ground stone and existing sand will be used for concrete aggregate, which is the main building material for all the architecture.