Built as defensive fortifications during World War II and the Cold War built to protect people from bombs and nuclear attack, 20th century bunkers are being converted into a variety of uses. In this way they are built in into modern architectural context providing spaces that are unique, specific, sometimes whimsical but true to their past.
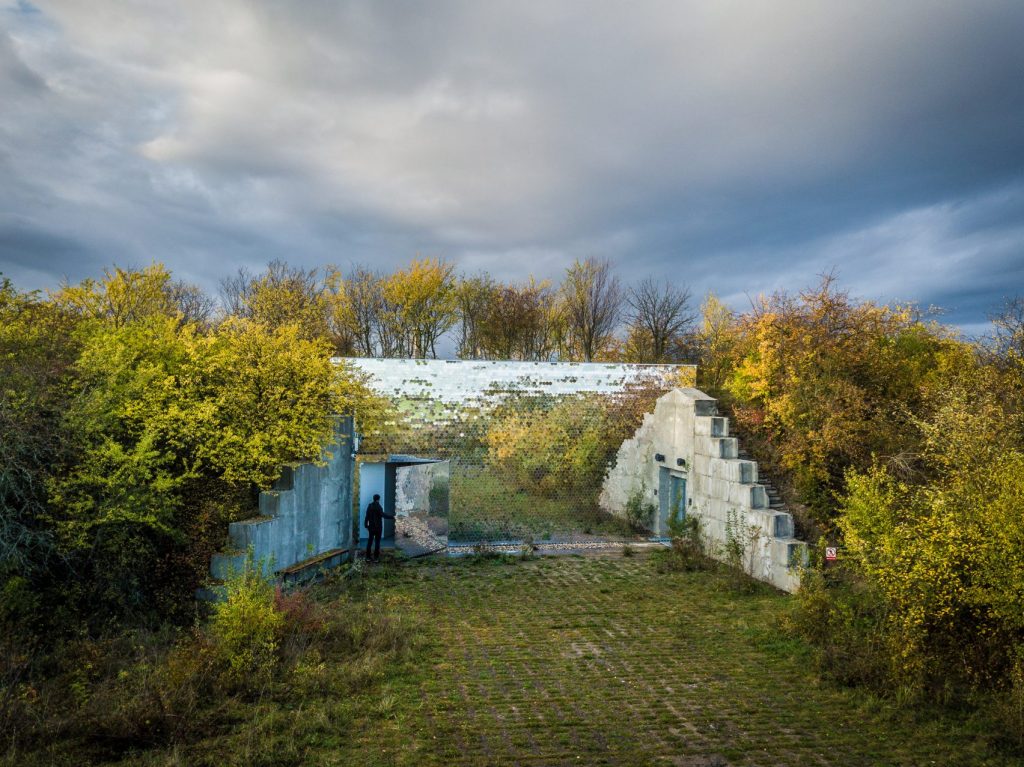
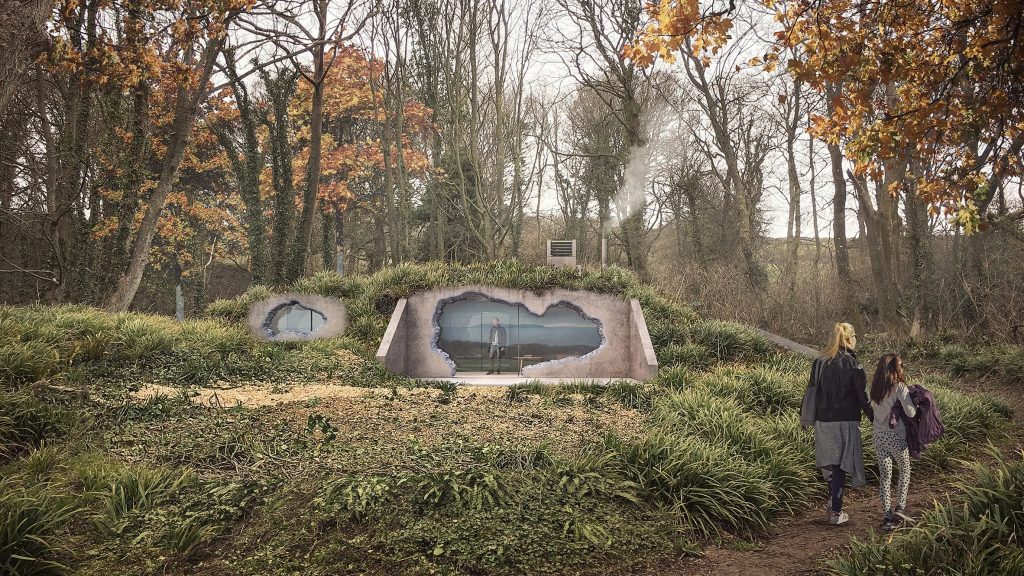
World War II bunker converted by Lipton Plant Architects
UK-based studio Lipton Plant Architects has won planning permission to convert an abandoned World War II bunker in Dorset, England, into a two-bedroom holiday rental property. Originally part of the WWII Chain Home radar detection system, a ring of radar stations built by the Royal Air Force in 1939, the bunker played a significant role in Churchill’s ‘Wizard’s War’. The architects hope to celebrate the significant historic yet redundant structure by turning it into a high-tech and sustainable home.
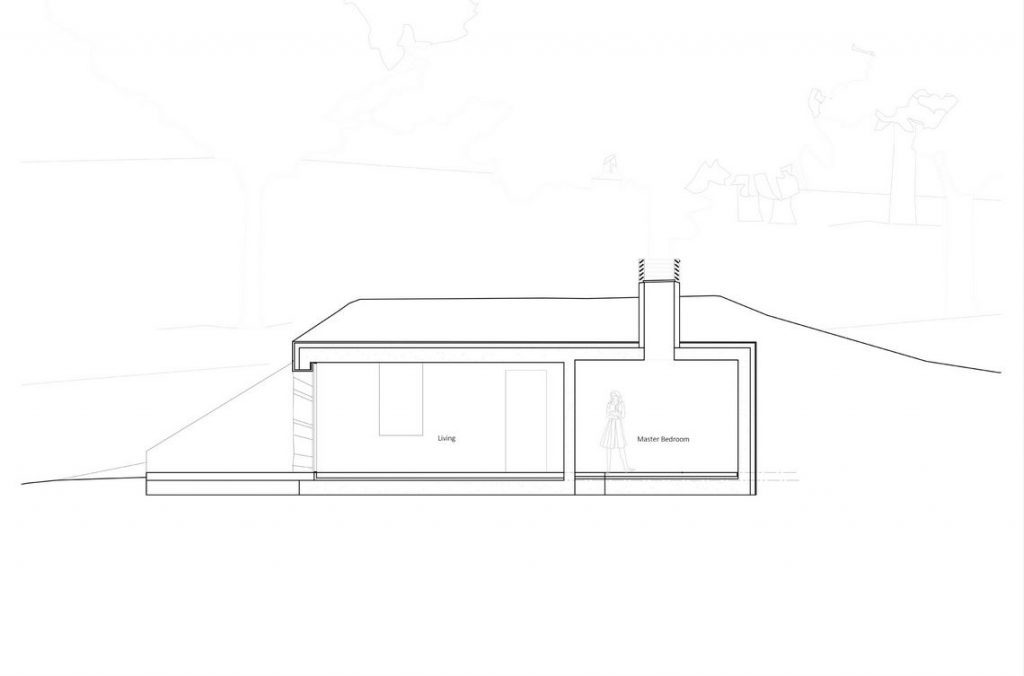
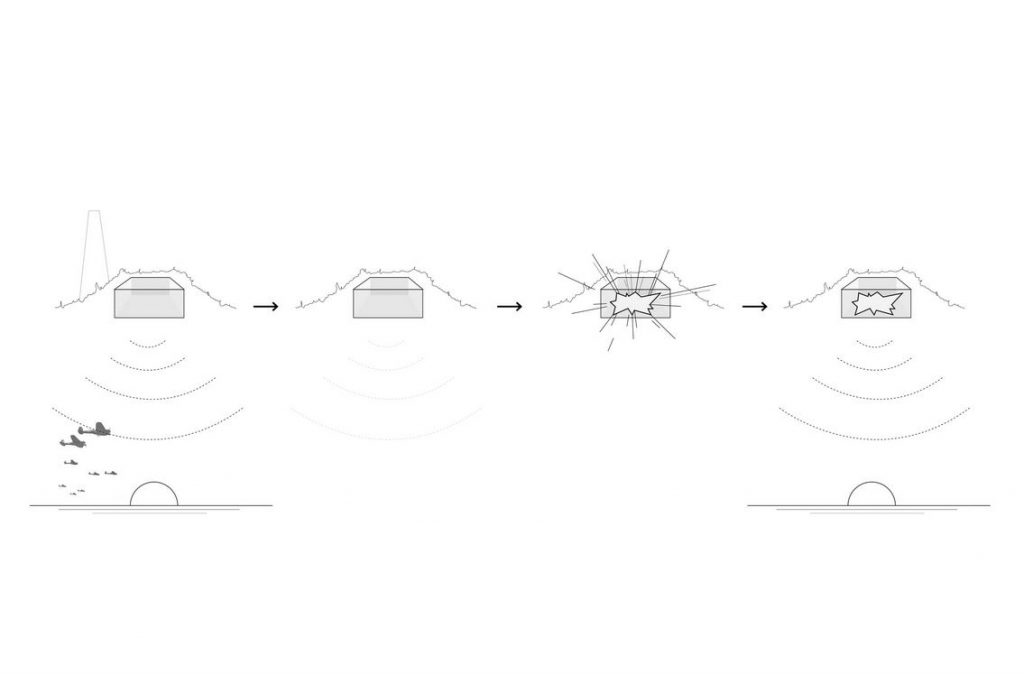
World War II bunker converted by Lipton Plant Architects
The windowless 76sqm bunker features two bedrooms alongside a kitchen, living space and bathroom. To compensate the absence of windows in the original structure, the studio is planning to create two bomb-blast-shaped windows to allow light into the holiday home. One will be in the living space and the other in one of the bedrooms.
Outside, the external appearance of the strcuture will remain largely the same, with the only exception of the windows. Inside, it will have exposed concrete walls to retain the original feel of the building.
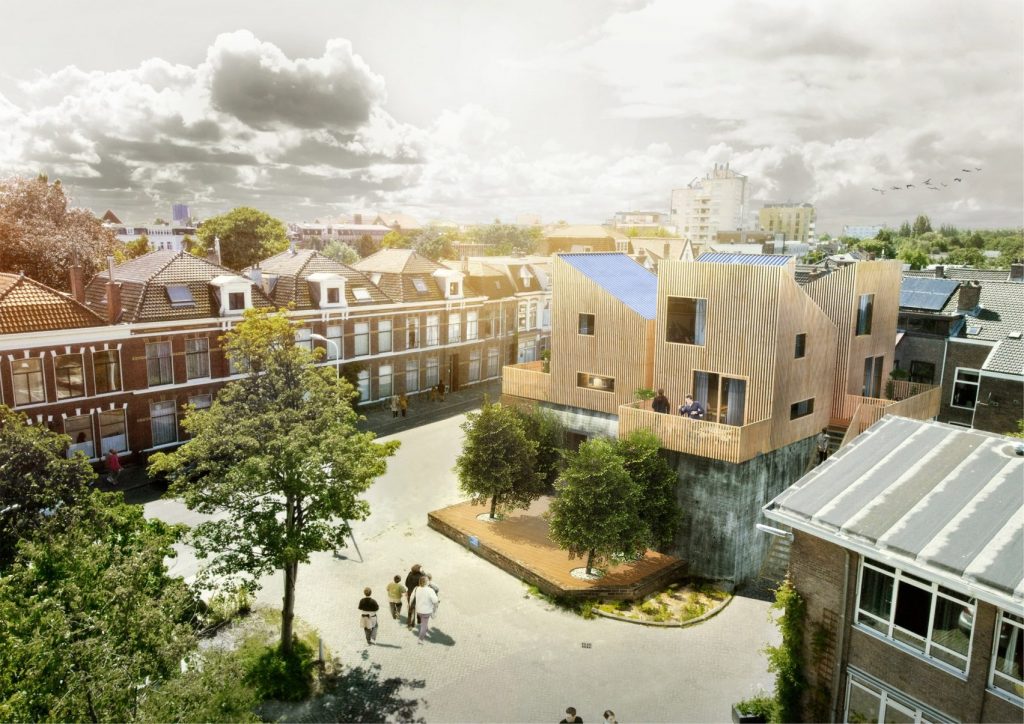
FOON micro-houses by Froscen Architects
Dutch firm Froscen Architects has developed a conceptual project that comprises four separate tiny houses mounted on the roof of the World War II bunker in the city of Leiden, Netherlands. In the mid-1940s, the bunker formed part of a massive coastal defense structure named the Atlantic Wall, which was built under Hitler’s orders.
The team seeks to give the disused telephone bunker a more prominent role in the history of the city by crowning it with a more modern architecture, hoping that this way the story behind the bunker can become part of the collective consciousness of the citizens of Leiden.
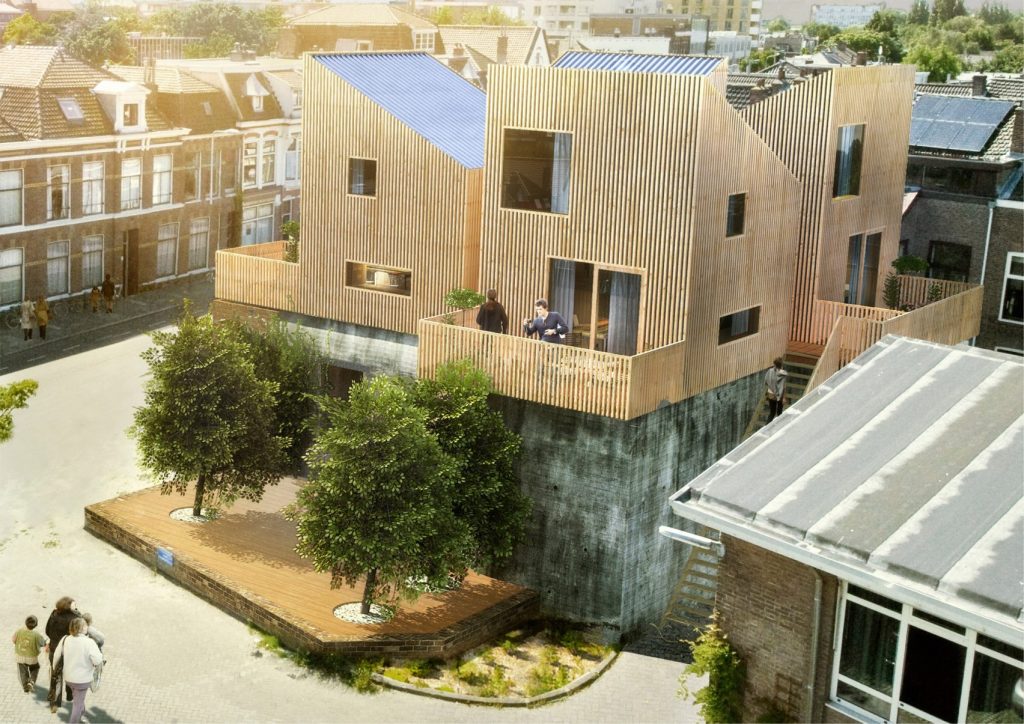
FOON micro-houses by Froscen Architects
Each of the micro-residences, named FOON, has a floor plan of 38sqm, which is smartly organized to accommodate a double bedroom, lounge, kitchen and bathroom. The living space and kitchen are set on the ground floor, while the upper levels are intended to house a sitting area, a double bed, as well as a bathroom and built-in wardrobe. The houses are topped with pitched roofs that angle down towards the centre of the complex and balconies overlooking the street.
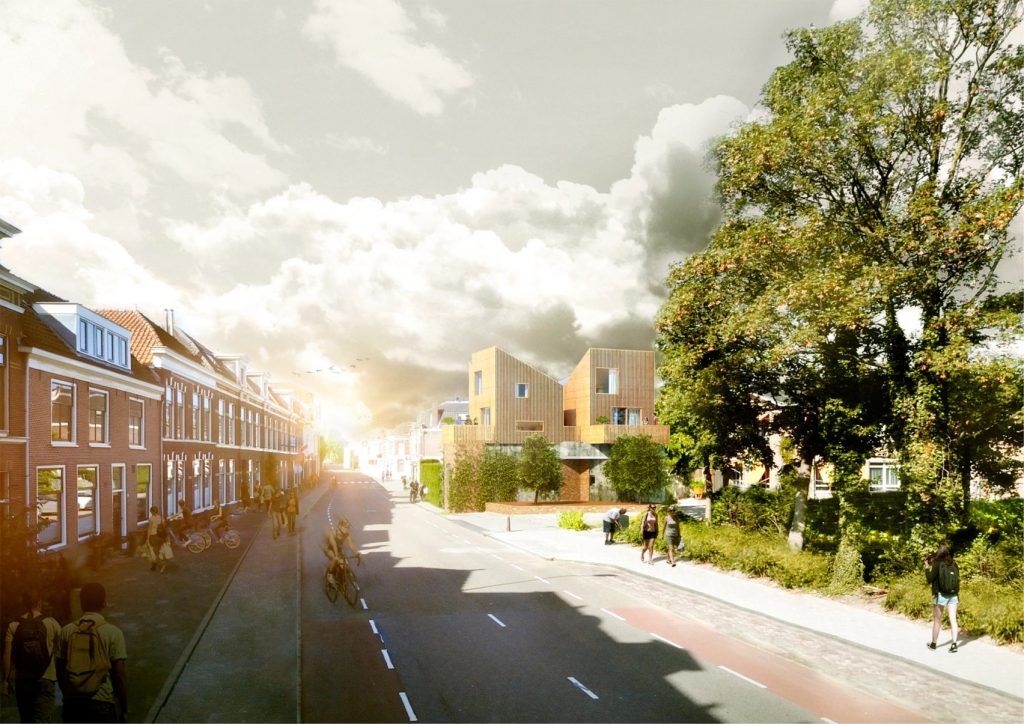
FOON micro-houses by Froscen Architects
The architect proposes to peel away the existing false façade of brick and overgrown ivy and replace them with light-coloured timber cladding. Wood is the main building material used to construct the volumes, creating a contrast to the concrete walls of the bunker.
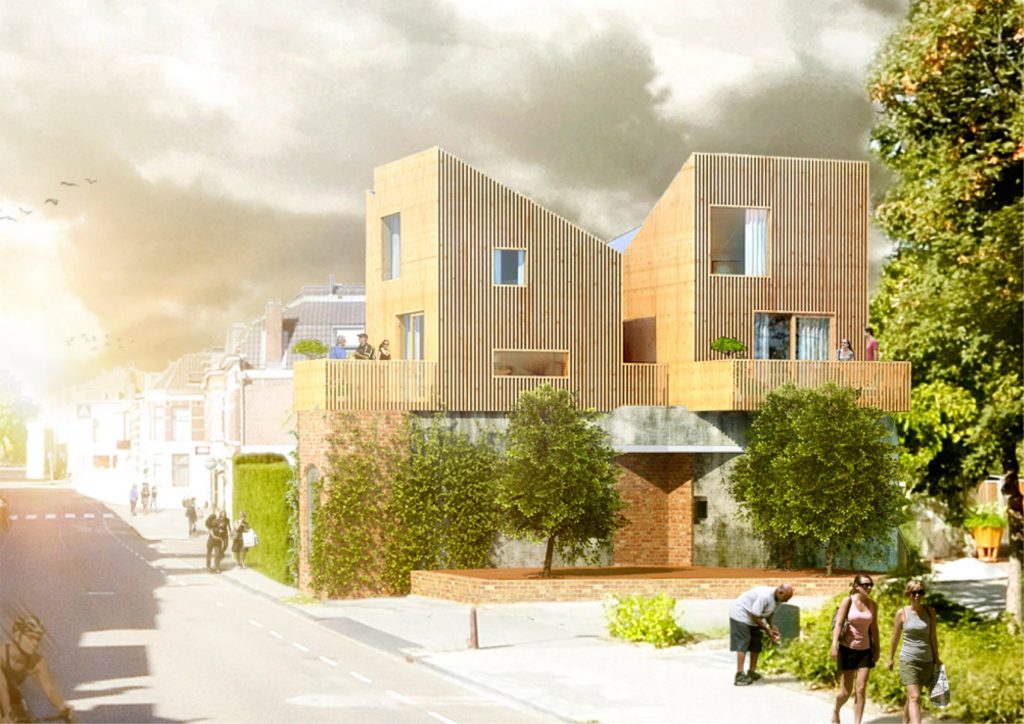
FOON micro-houses by Froscen Architects
The houses have been conceived having a small ecological footprint, both in the amount of material used and in the energy needs. Its sustainable features include natural ventilation, rainwater harvesting system, solar panels and dry toilets.
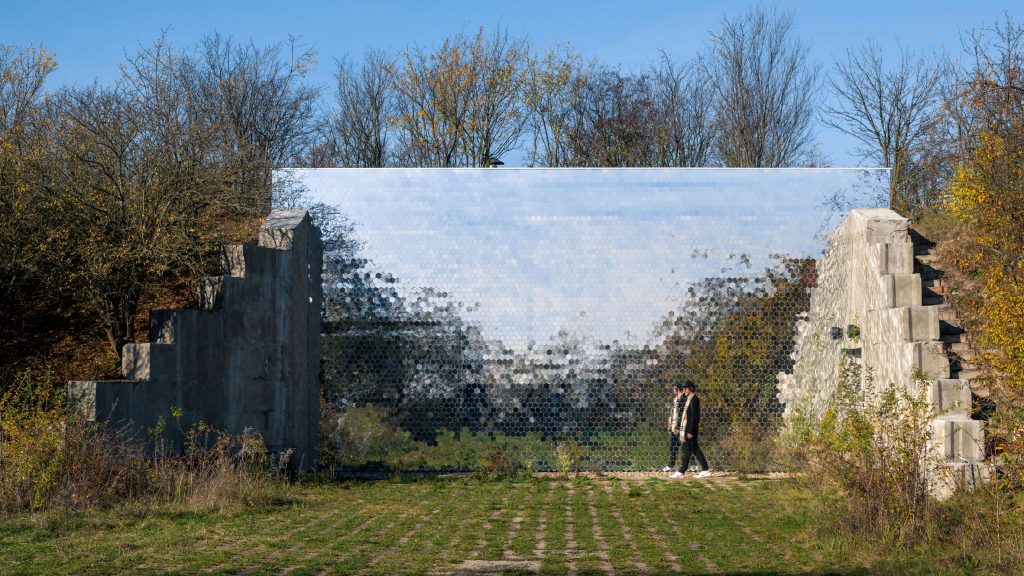
Pet crematorium by Petr Hájek Architekti (also header image)
However, residences and houses are not the only use that architects find for disused bunkers. Czech Republic studio Petr Hájek Architekti has transformed an abandoned semi-subterranean bunker on a military site near Prague into a pet crematorium. The existing structure was built in the 1980s to defend the Czech capital during the Cold War.
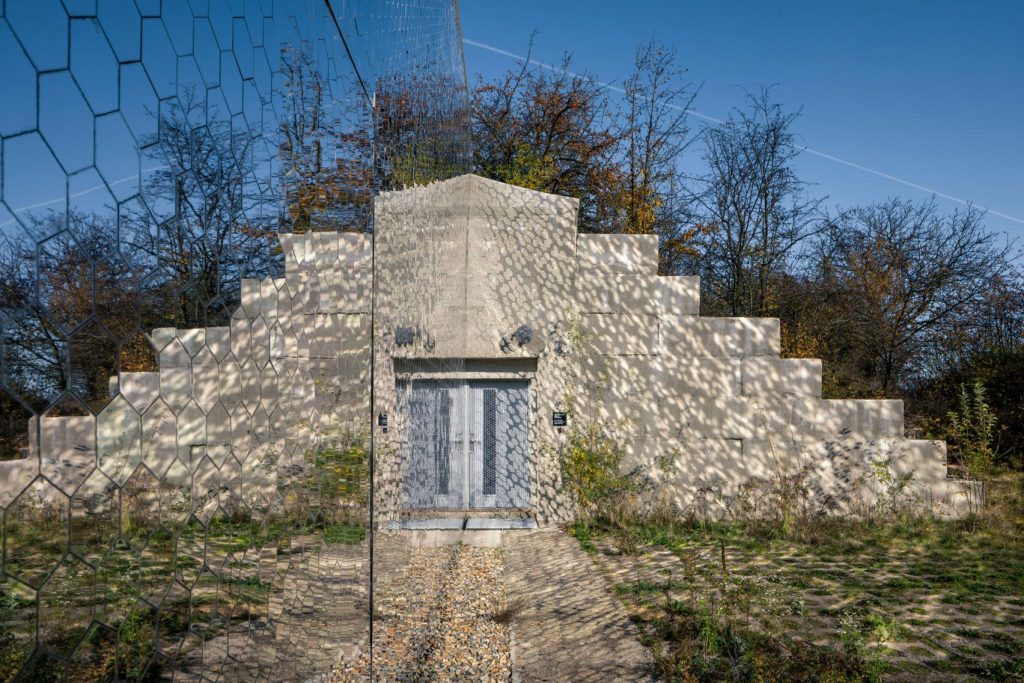
Pet crematorium by Petr Hájek Architekti
As a nod to its previous camouflaged nature, the architects have clad the façade in small hexagonal mirrors to create a reflecting wall over six meters tall and 11 meters long. The exterior is an immense mirror overlay reflecting the untouched surroundings, such as greenery and paths and making the structure blend in with the landscape. According to the studio, the façade is nothing but a “mystic window” that reflects memories and shows the past.
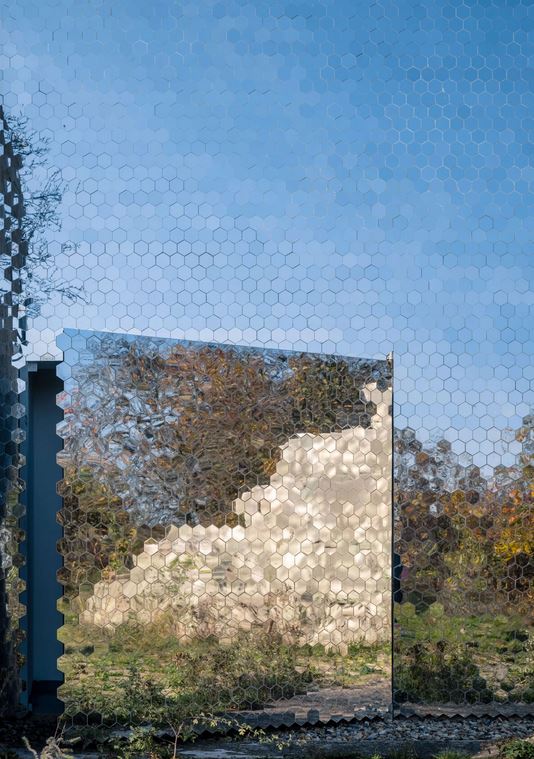
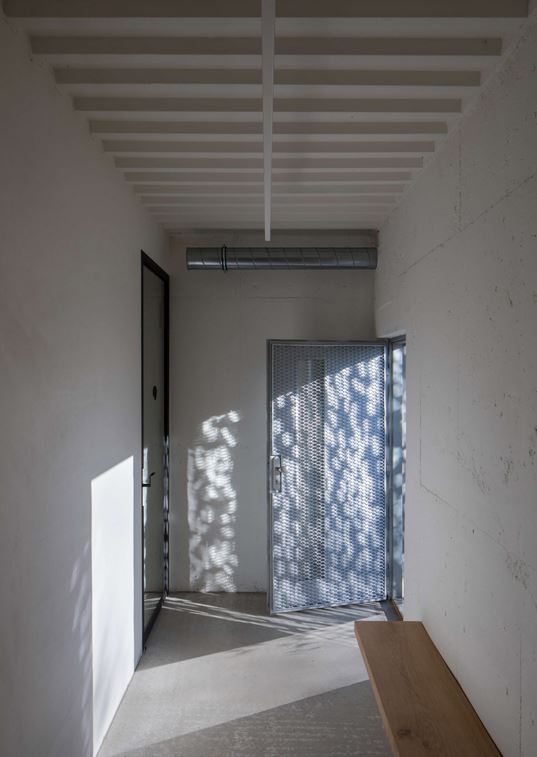
Pet crematorium by Petr Hájek Architekti
Internally, minimal interventions were made by adding a few additional walls to divide the space. Where possible, the original elements were preserved. The choice of materials features simple finishes, such as whitewash for walls and plywood for furniture.