Moving house can be very stressful, so some people choose to rather optimize the current space they have by adding a residential extension to their home. It is not only a great way to gain extra valuable space need for the occupants and adapt the house to their lifestyle, but can also modernize the architecture endowing the design with an iconic, signature look.
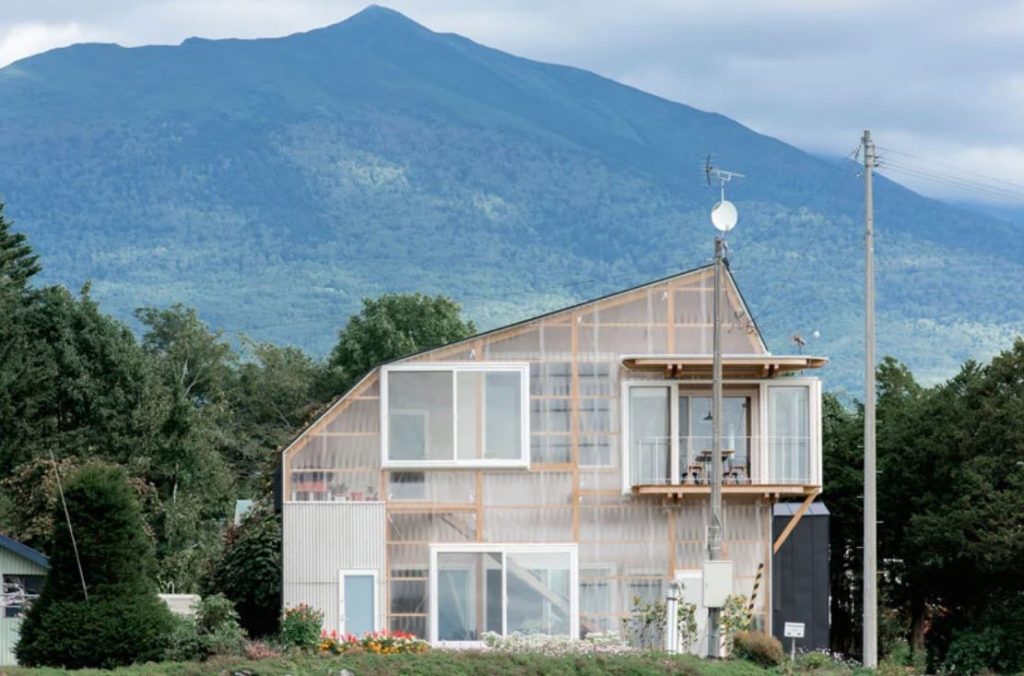
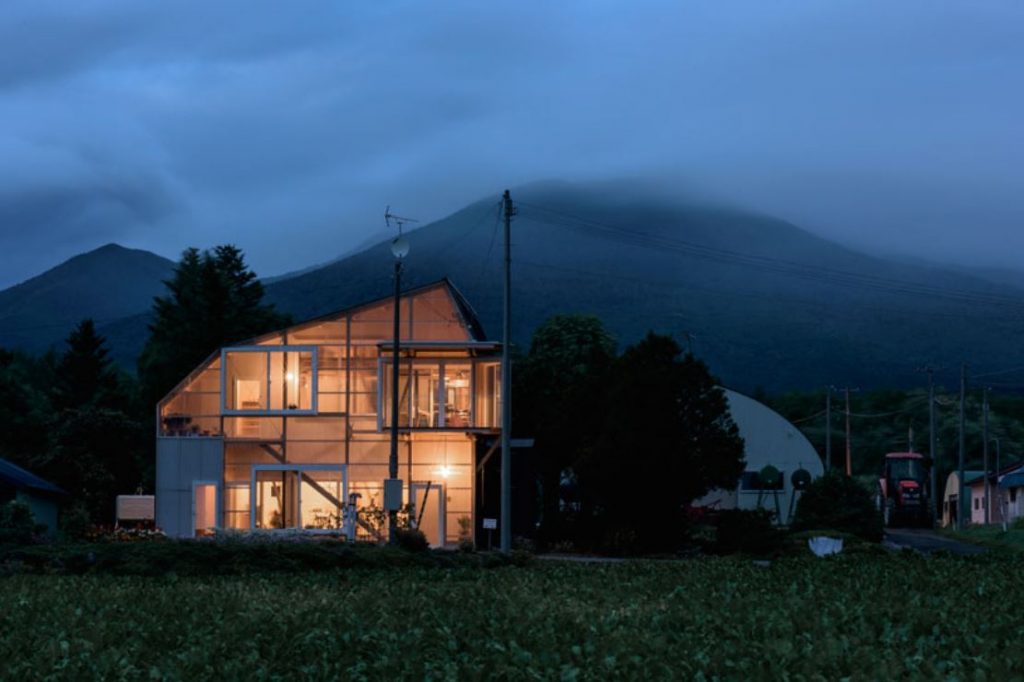
Deformed roof house extension by Yoshichika Takagi + Associates (also header image)
When asked to renovate a rural 1970s home, Japanese architecture firm Yoshichika Takagi + Associates has chosen to add a translucent, offset secondary skin to the existing two-family house. The building had undergone multiple renovations over the decades, resulting in an unusual geometry – this type of vernacular buildings common for Hokkaido, which features a roof structure irregular in profile, is commonly known as the ‘deformed roof’ type.
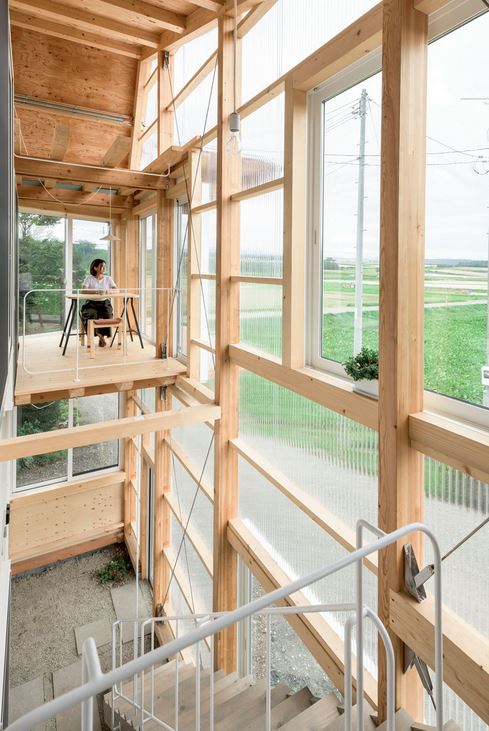
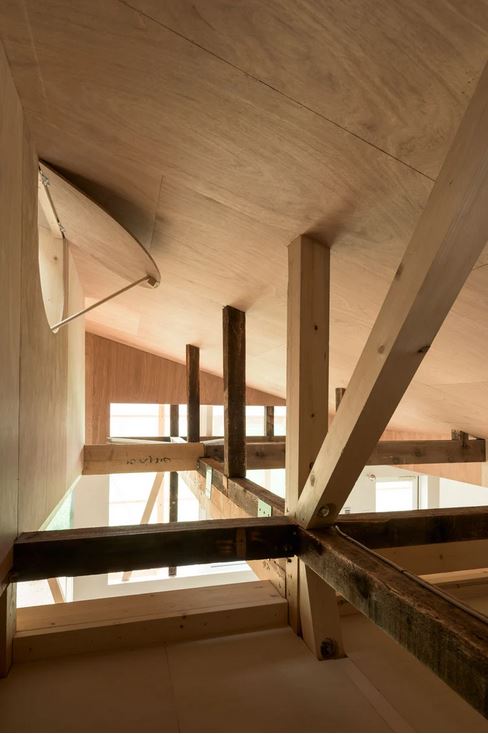
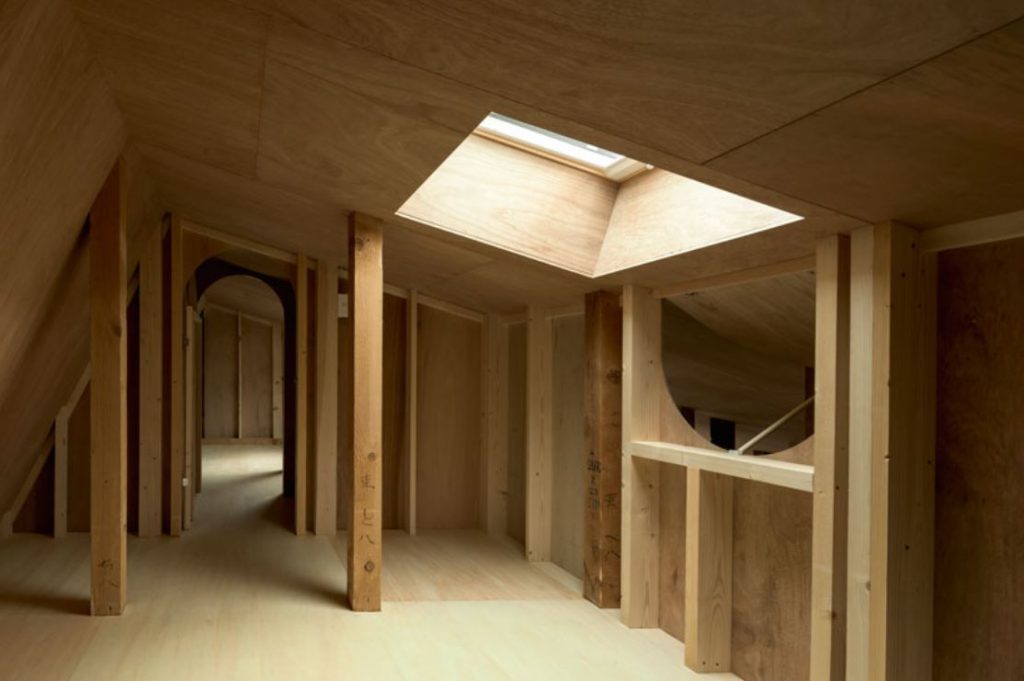
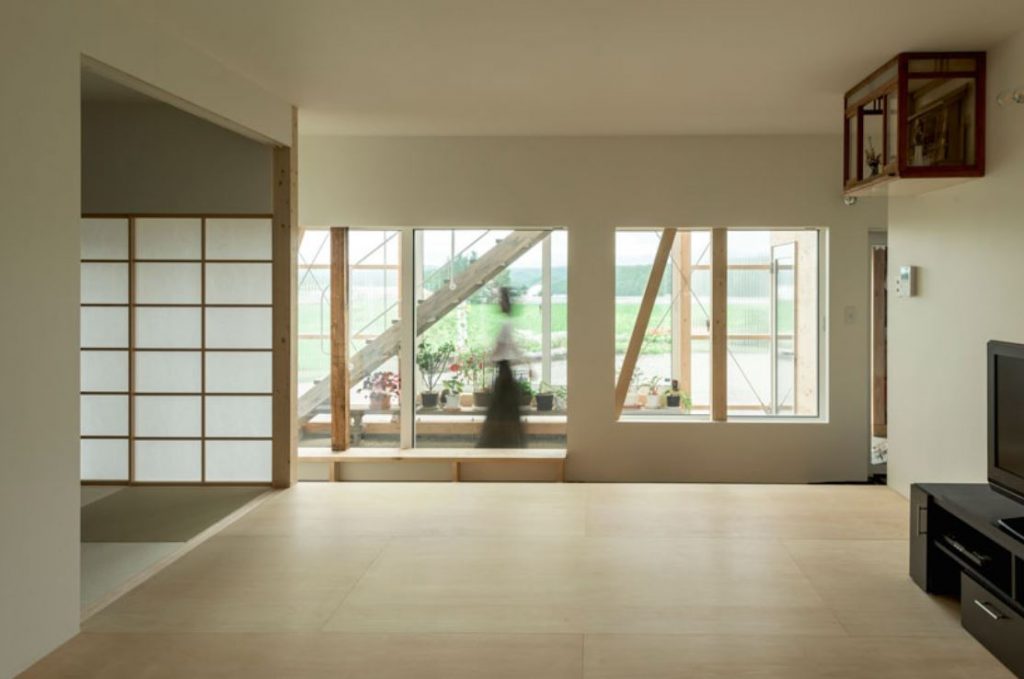
Deformed roof house extension by Yoshichika Takagi + Associates
During the renovation process, the architects stripped the house to its original timber structure and added a full-height translucent extension. It serves as the primary circulation channel and a shared space that connects the two stacked homes placed between the two facades. Only partially conditioned, the narrow zone resembles a light-filled greenhouse.
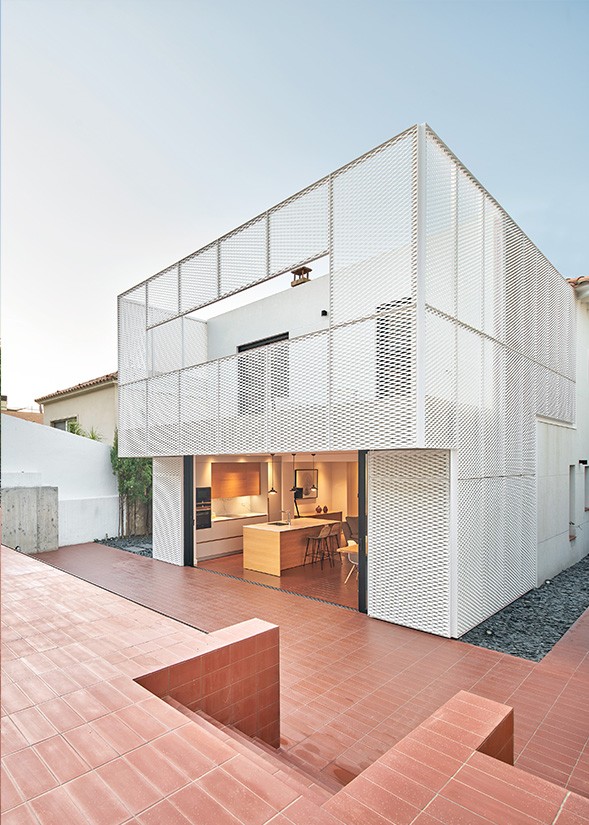
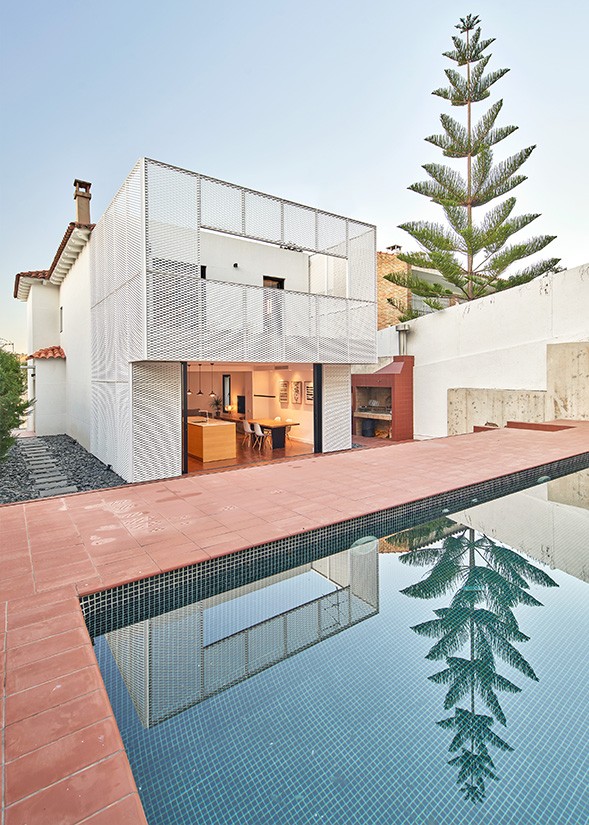
Metal mesh extension by BONBA studio
Commissioned to refurbish a detached family home built back in the 1950s, Barcelona-based BONBA studio added a lightweight metal mesh structure as an extension to accommodate the needs of the residents.
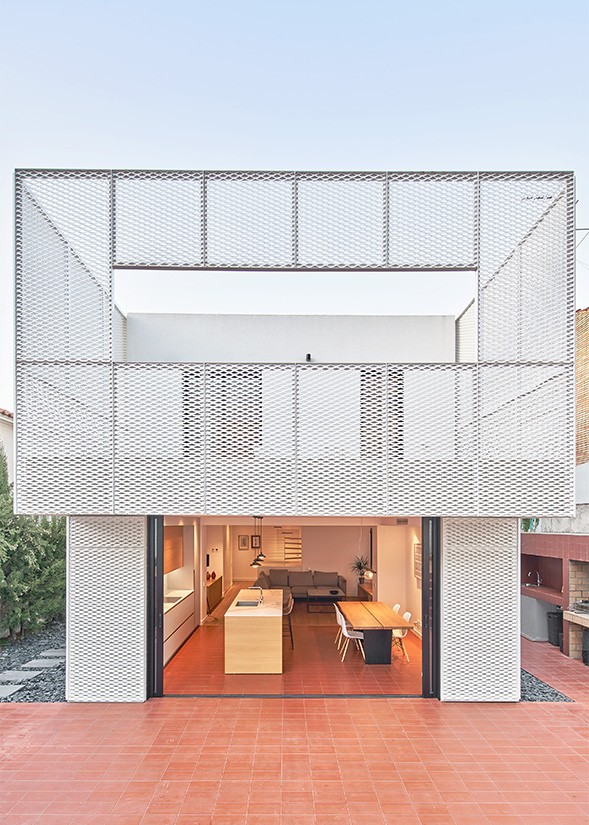
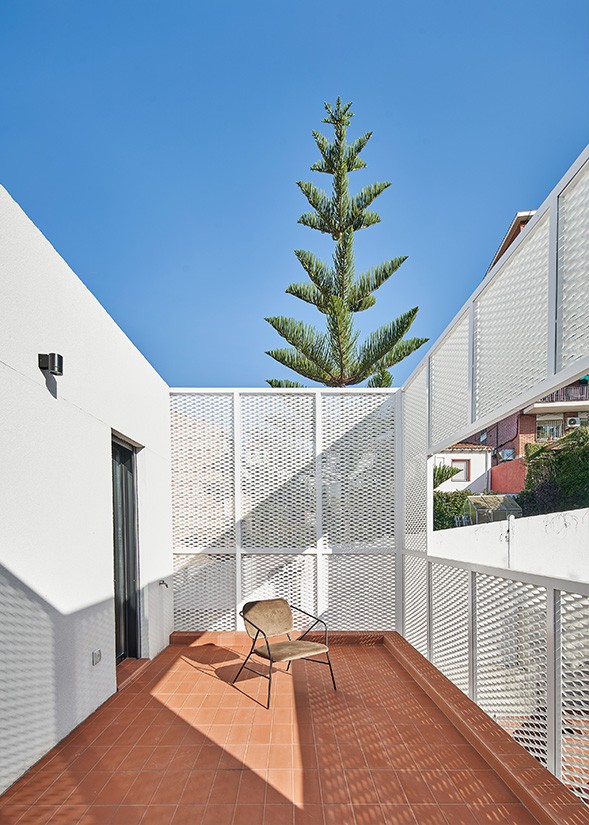
Metal mesh extension by BONBA studio
The plot is arranged in different staggered levels, which defined the organization of the space. The first level accommodates the parking and storage rooms, the next level is where the main entrance is placed, allowing users to approach the house through a staircase, situated on the right side of the main facade. This is topped by the third level, which houses bedrooms and a terrace, that provides privacy while offering views over the garden and swimming pool. The entrance hall gives access to an open kitchen and dining area and a custom staircase that leads to the second floor.
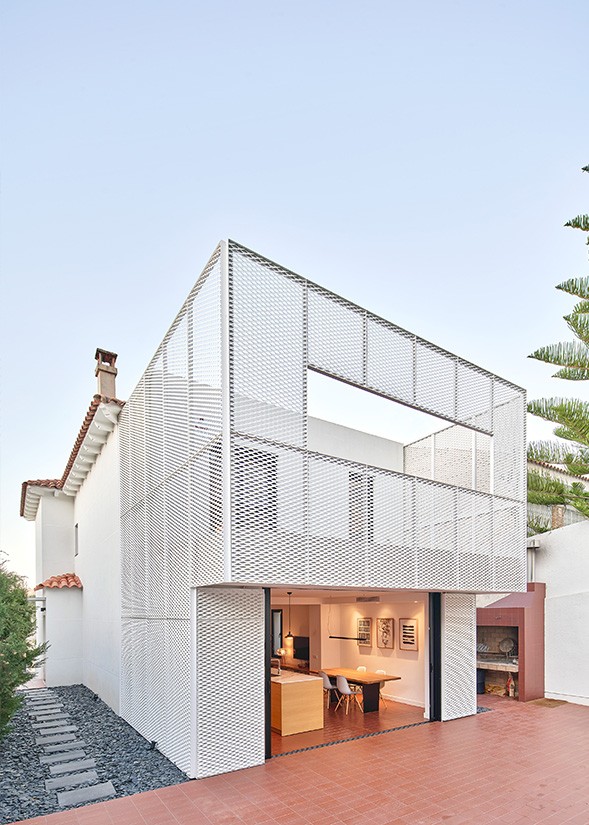
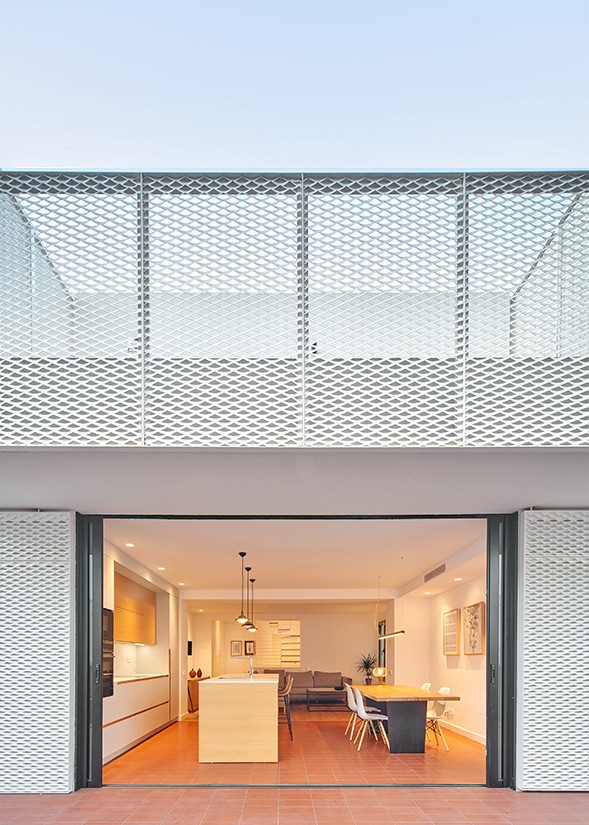
Metal mesh extension by BONBA studio
The extension emerges as a structure with a totally different style that nevertheless coexists in harmony with the architecture language of the preexisting building. While the old house is finished with white plaster, the new building is covered by a metal structure made of white lacquered mesh. The solution generates a new living space as well as provides a sense of lightness, which elevates the whole look of the house.
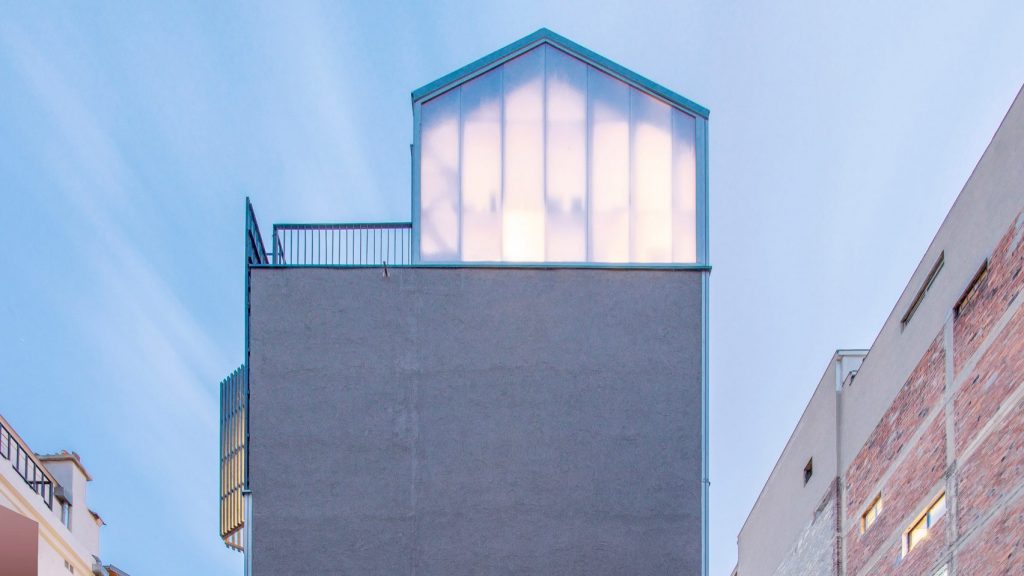
Staying in Paris by Java Architecture
The Staying in Paris project by French studio Java Architecture is a great experiment in how to keep middle-class families in the French capital despite the constant rising of house prices. Approached by the clients who had bought a ruined stone house in Paris, the architects decided to retain the shell of the existing building but expanded it upwards with three additional floors to create a wooden tower clad in polycarbonate panels.
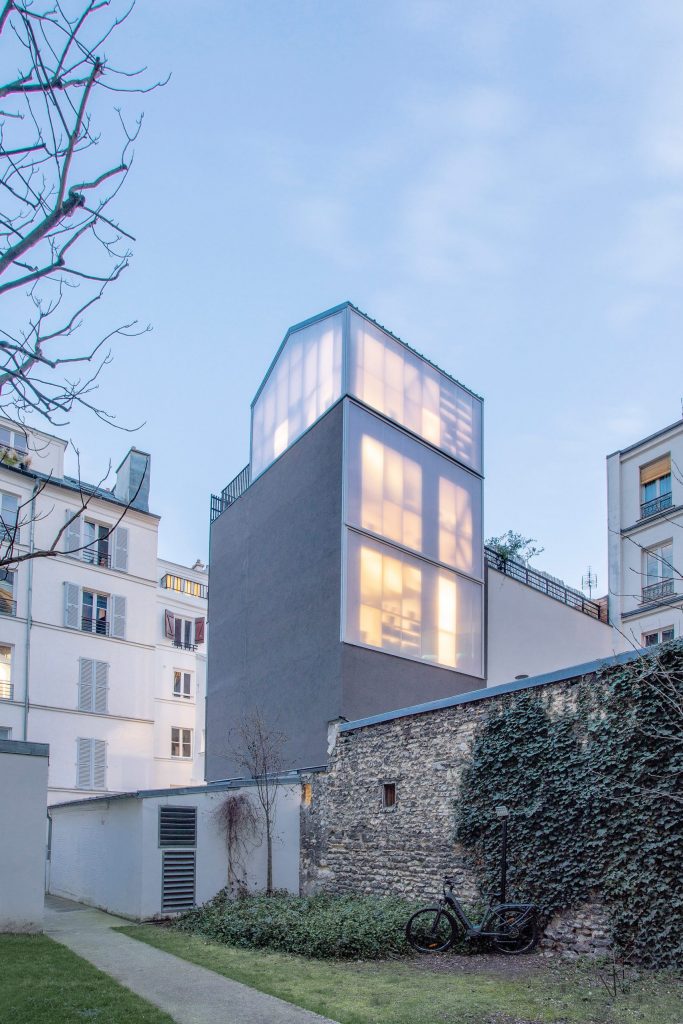
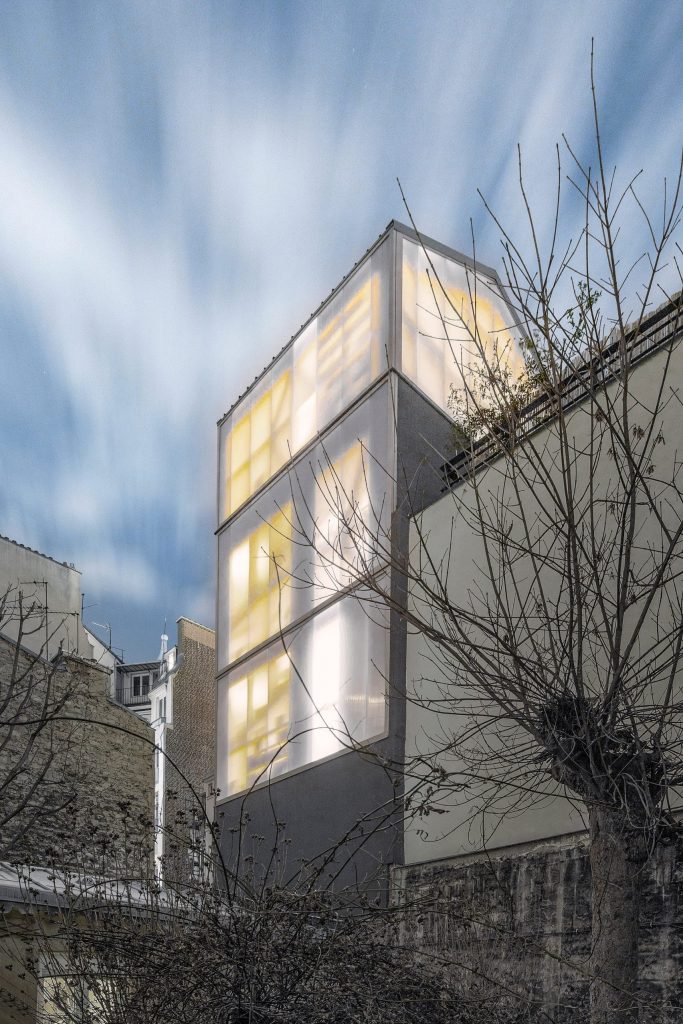
Staying in Paris by Java Architecture
The studio opted for wood for the new structural elements due to the ruined condition of the existing structure, which required the new building to be as light as possible. The wooden structure is left exposed in certain areas, including a large wooden staircase that runs up one corner of the interior.
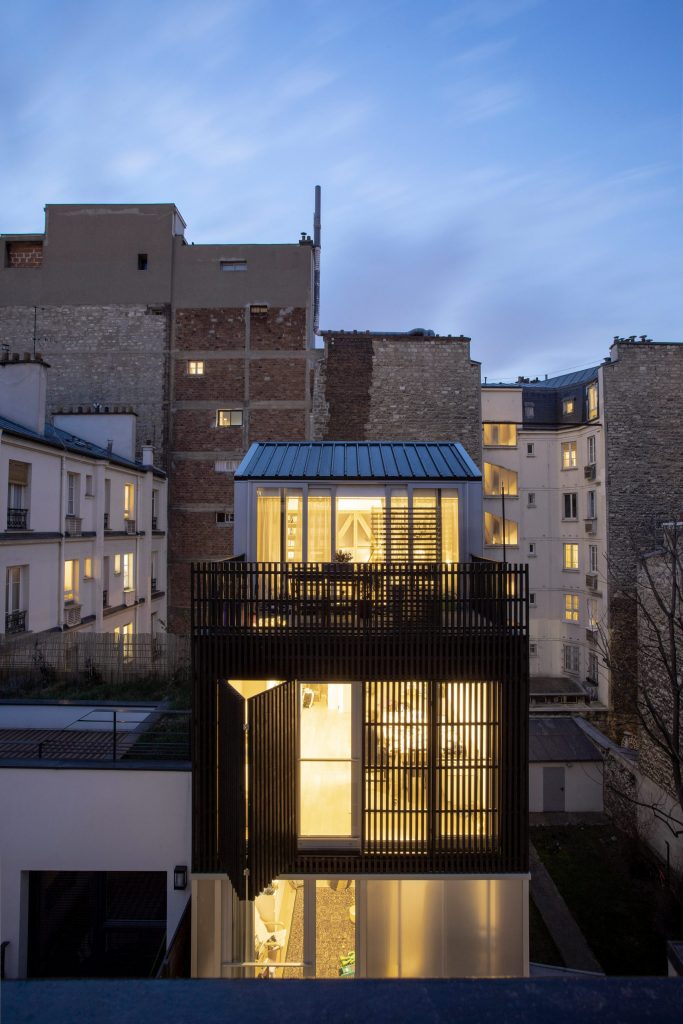
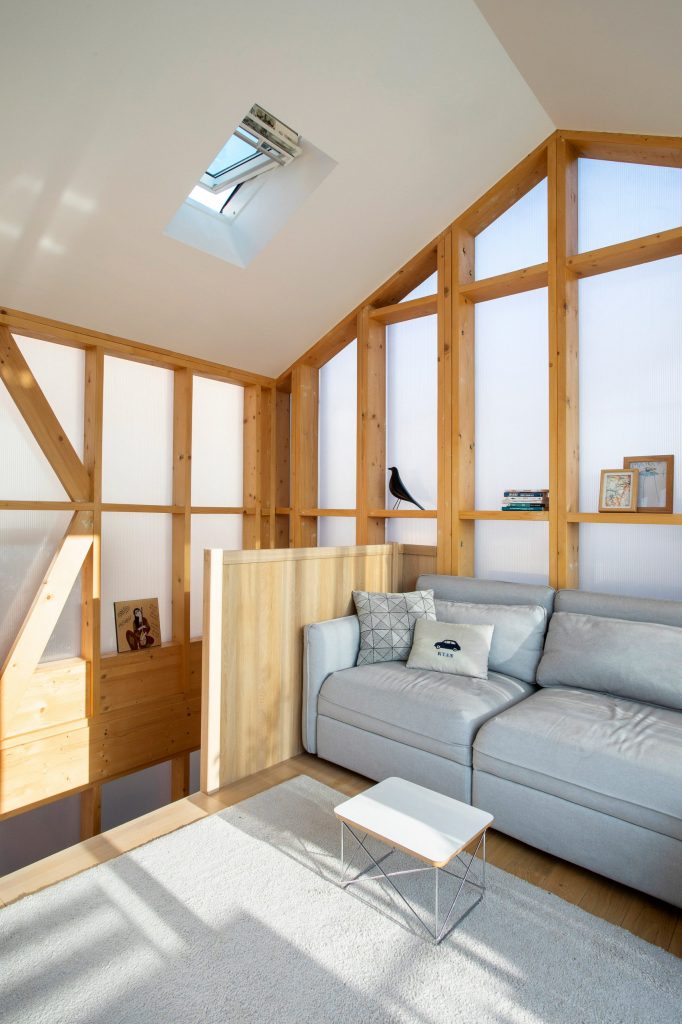
Staying in Paris by Java Architecture
Inside, three bedrooms are housed in the lower three storeys, while the dining and living floors occupy the upper levels to benefit from as much light and air as possible. Each storey’s façade is treated as an independent element reflecting or hiding the life behind, so that the building’s main facade can be seen as a stacking of different uses and architectures.
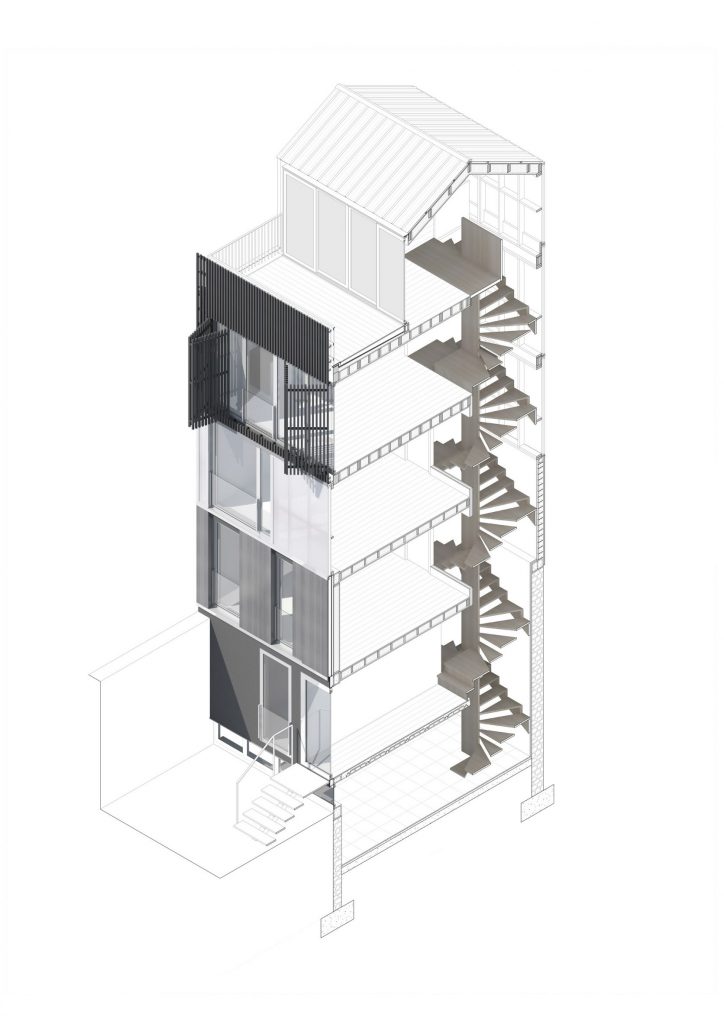
Staying in Paris by Java Architecture
The second level of the building is covered by translucent polycarbonate screens, while the third floor dining area is shielded by bifold slatted wood screens. The living space located on the top floor features an outdoor terrace and a seating area.
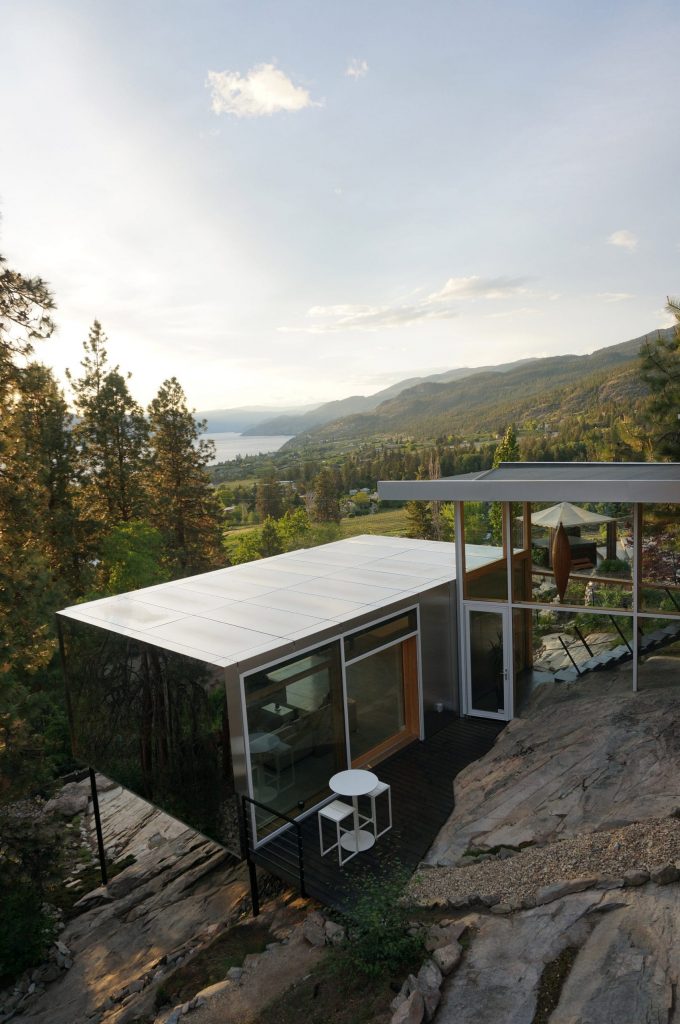
Malinka Gallery by F2A Architecture
The challenge that Canadian studio F2A Architecture faced when developing an extension to a residence intended to house a private art gallery was local zoning regulations that would not allow additional structures on the plot. The original Maurer House in British Columbia was designed by the firm’s founder Florian Maurer years ago as his personal home until it was sold to new owners. The building consists of a trio of single-storey, standalone structures organised around a central garden forming a courtyard to control privacy and views.
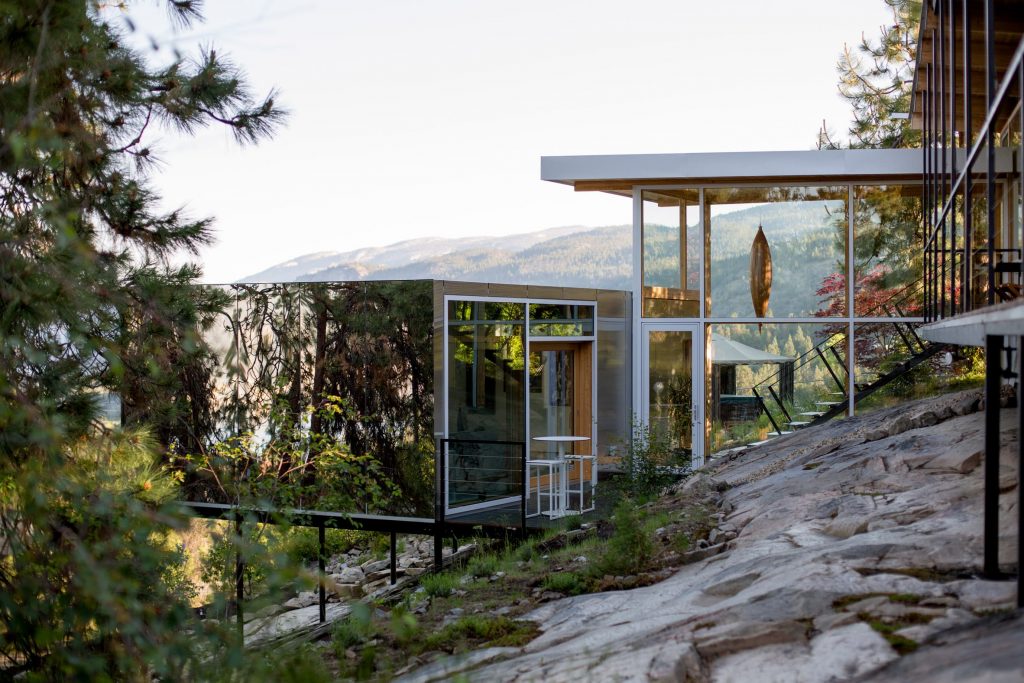
Malinka Gallery by F2A Architecture
The new residents asked the architect to design a small addition to hold a multipurpose space and private art gallery. The main dwelling had little room to grow because it sits at the edge of a rocky slope. The courtyard wasn’t a suitable spot for new construction, as it contains a septic drain field. The eventual solution encompasses a low-profile rectangular box made of steel, glue-laminated timber and structural insulated panels (SIPs), which is supported by slim, steel posts rising up from the rocky slope without obstructing the view.
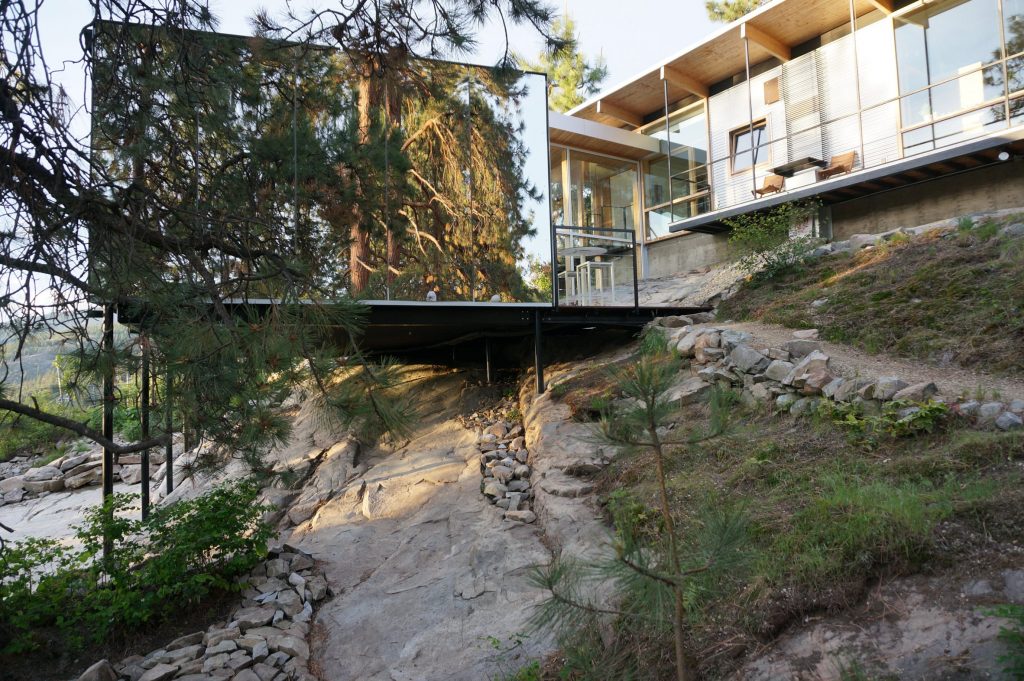
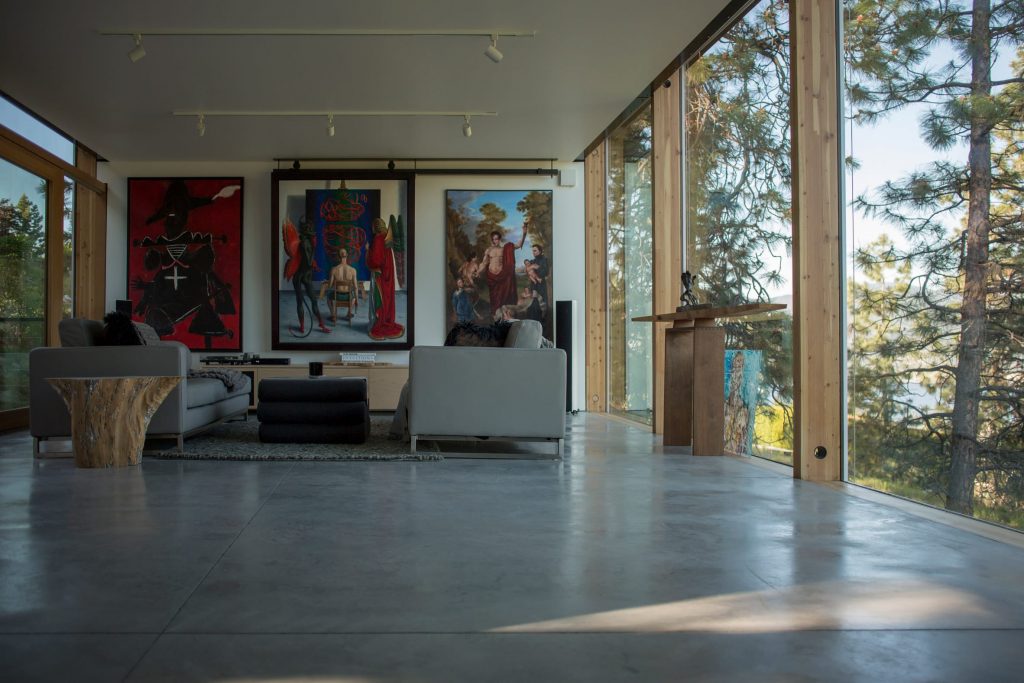
Malinka Gallery by F2A Architecture
Inside, the structure contains a single room with concrete flooring, exposed wooden columns and white walls. Externally, it is clad in stainless steel panels. On the south elevation, the team used stainless steel with a mirror finish. A tall, glazed stair enclosure connects he addition to the main living house.