Developed in Germany in the 1990s and backed with over 30 years of international evidence, Passivhaus is a quality assured standard and methodology for low energy building, which can help create buildings, which use around 75% less energy than conventional ones. We have selected a few noteworthy projects that provide a high level of occupant comfort using very little energy for heating and cooling.
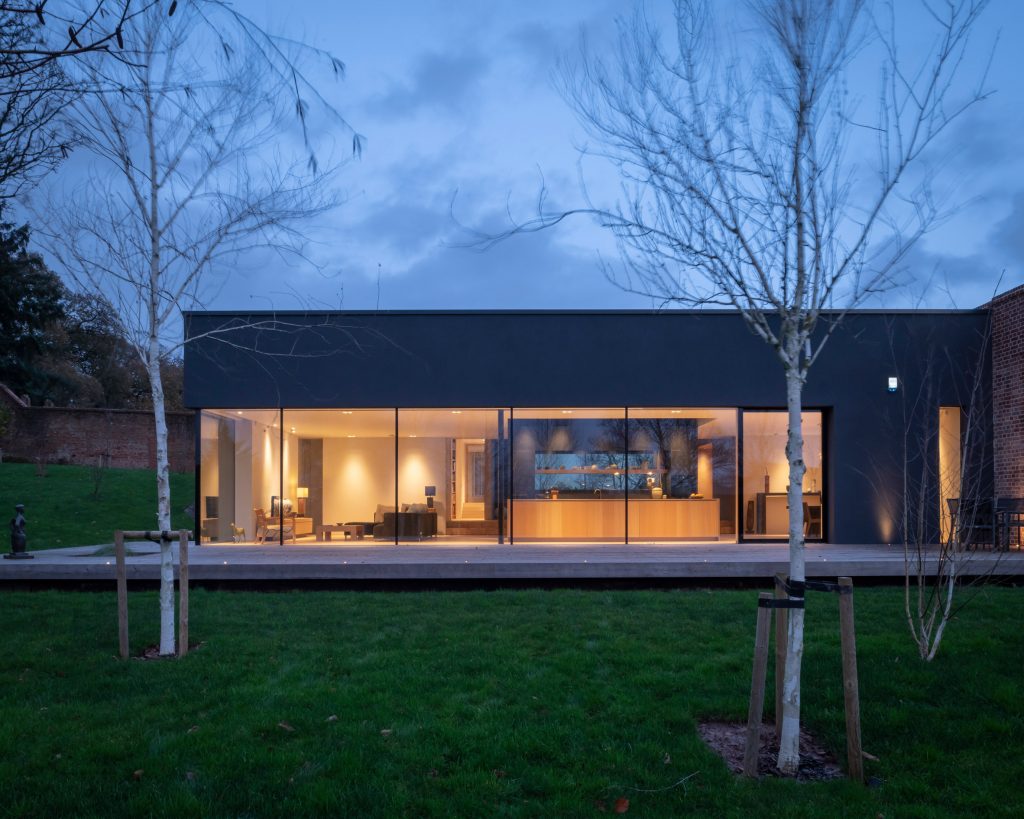
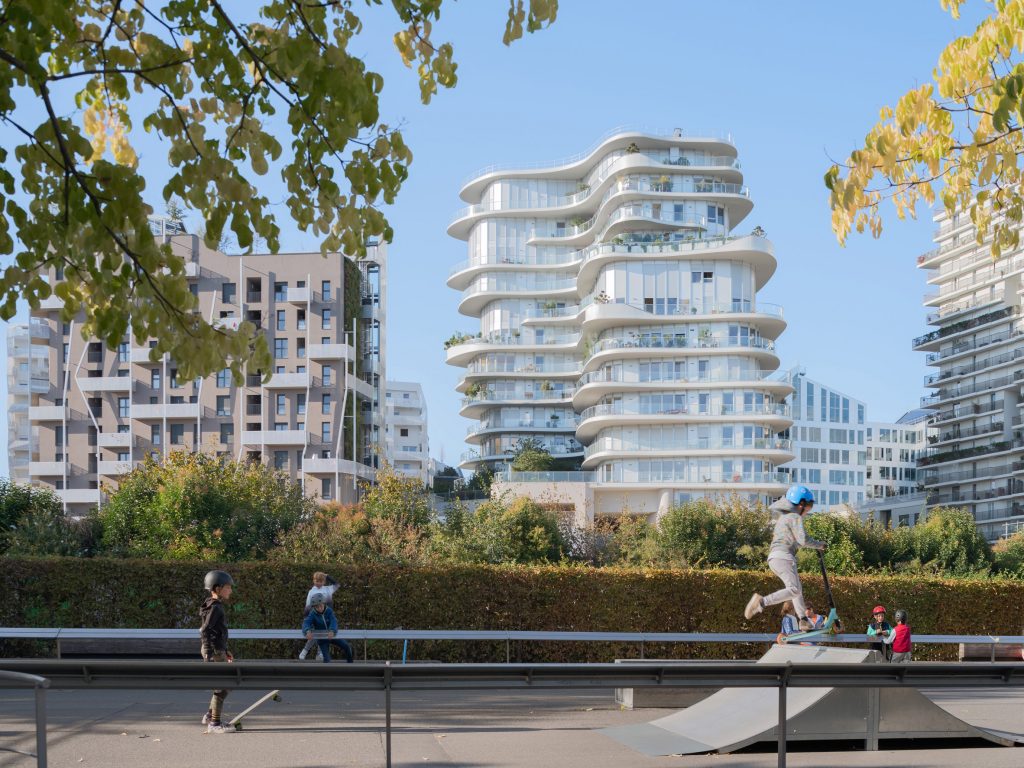
UNIC by MAD and Biecher Architectes
Chinese architecture studio MAD has unveiled the 13-storey UNIC residential tower in Paris, France, designed in collaboration with French studio Biecher Architectes. Like many of its neighboring buildings in the development, which aims to be an exemplar “eco-district,” UNIC had to pass Passivhaus building standards. This required the use of high-performance window glazing, passive heating and cooling design strategies and a range of high-density materials that would further aid in its overall temperature regulation.
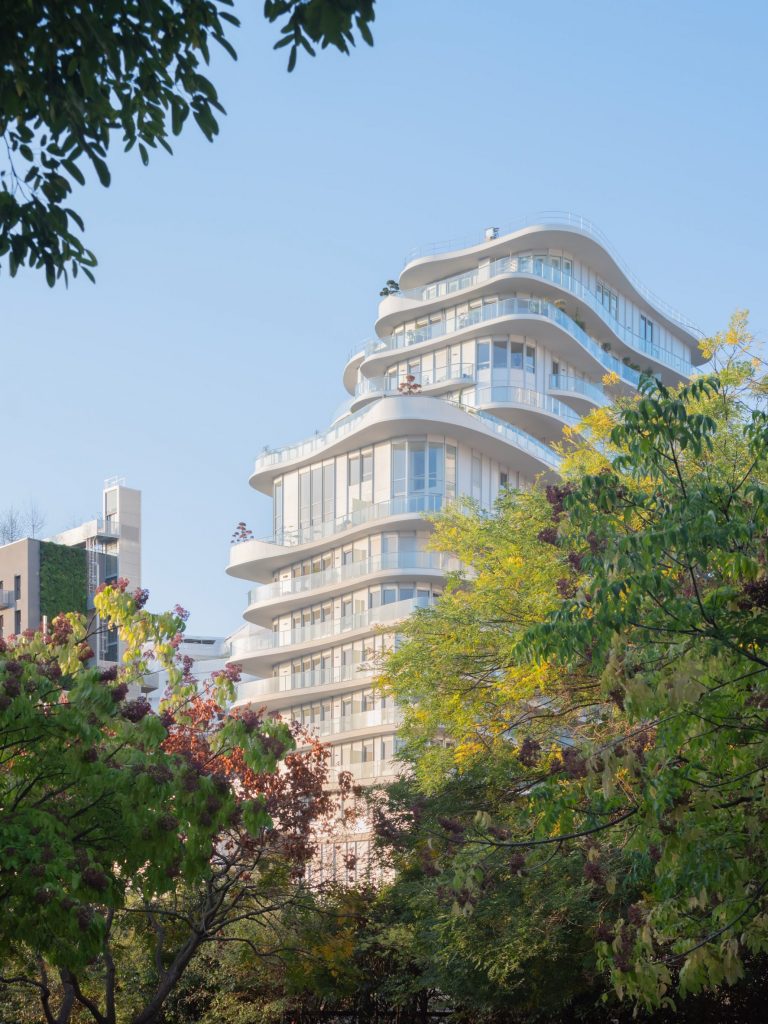
UNIC by MAD and Biecher Architectes
The 50-metre-high curvilinear residential tower makes up a unique landmark visible from many parts of the northwest corner of the French capital. Designwise, the exterior of UNIC is defined by a series of non-repeating, undulating terraces that offer its residents multiple dynamic views of the city. Just like these curved balconies, each of apartments, which are a combination of private and affordable housing, is uniquely shaped. According to the studio, this was made possible by utilising a concrete frame and a double lift core.
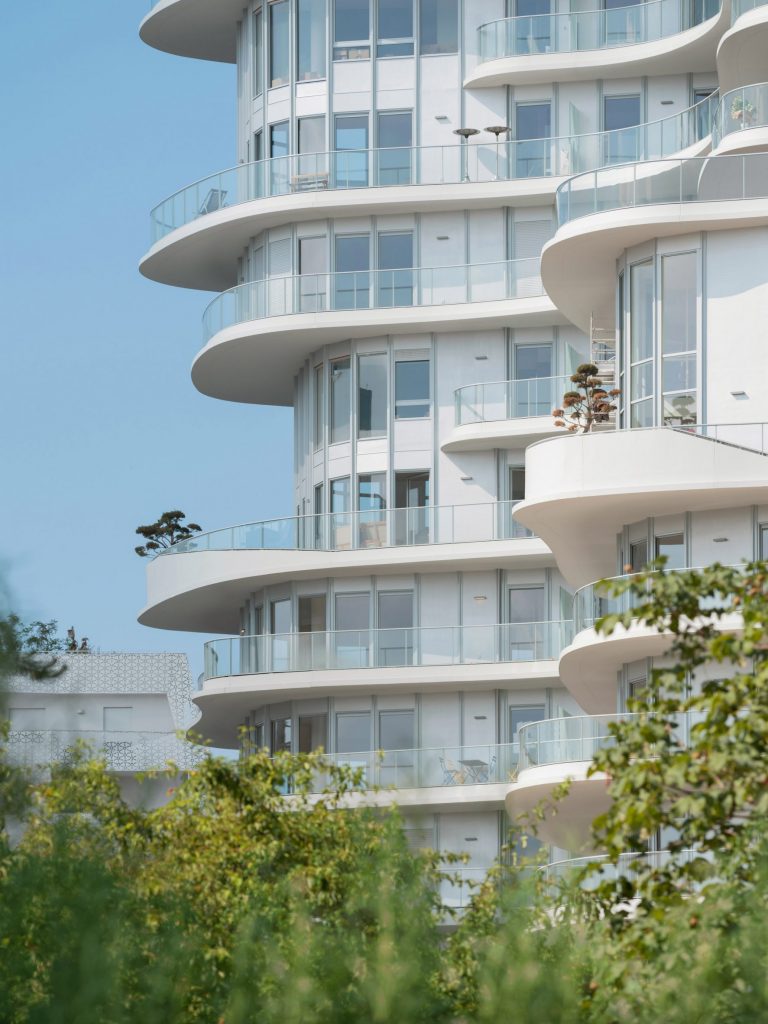
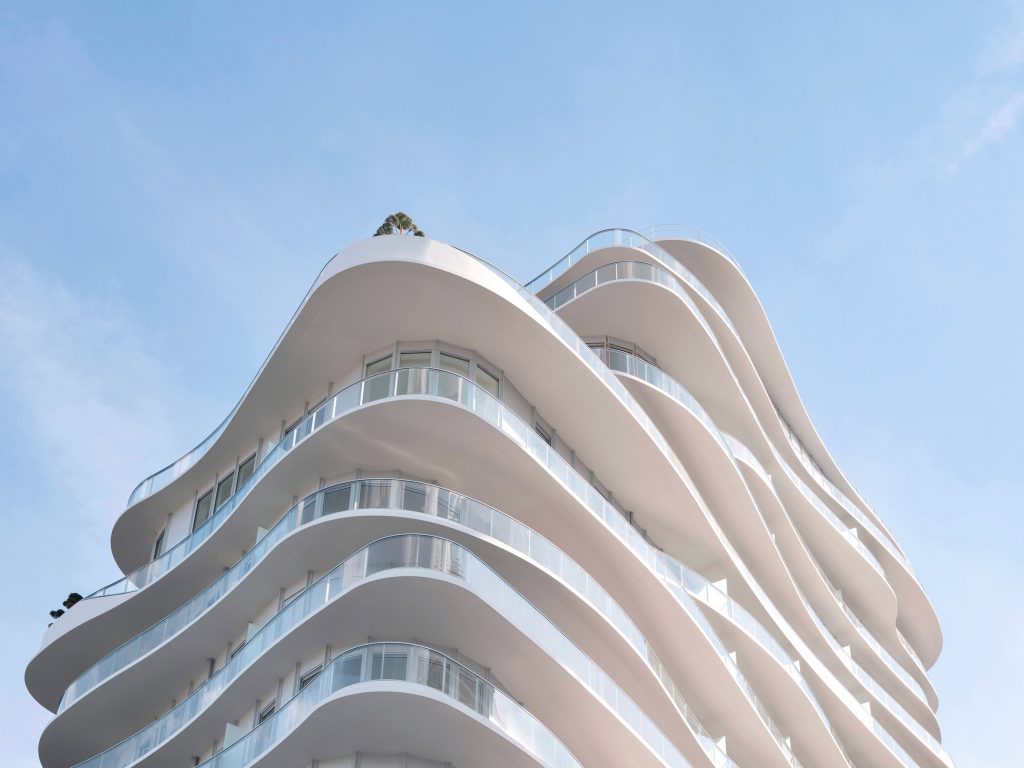
UNIC by MAD and Biecher Architectes
A two-storey podium at the base of the building connects to a neighbouring apartment block and contains shops and restaurants along with a kindergarten that opens onto an orange-floored terrace.
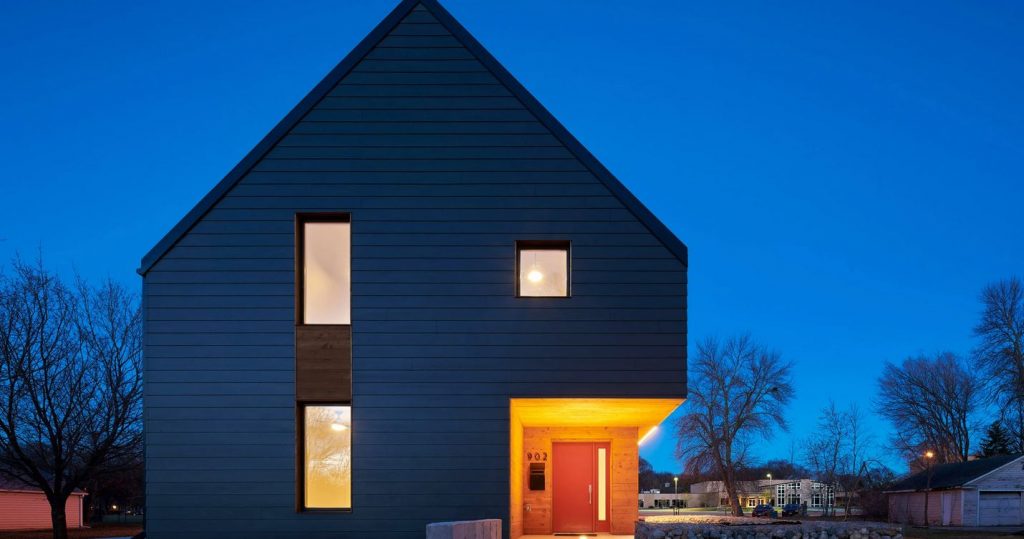
Passive House by Robert Arlt and Charles MacBride (also header image)
Architects Robert Arlt and Charles MacBride have worked with a group of students in in the South Dakota State University Department of Architecture to develop an experimental building that meets standards set by the Passive House Institute. Financed by a housing grant from the Governor’s Office of Economic Development, the experimental Passivhaus was completed near the school campus.
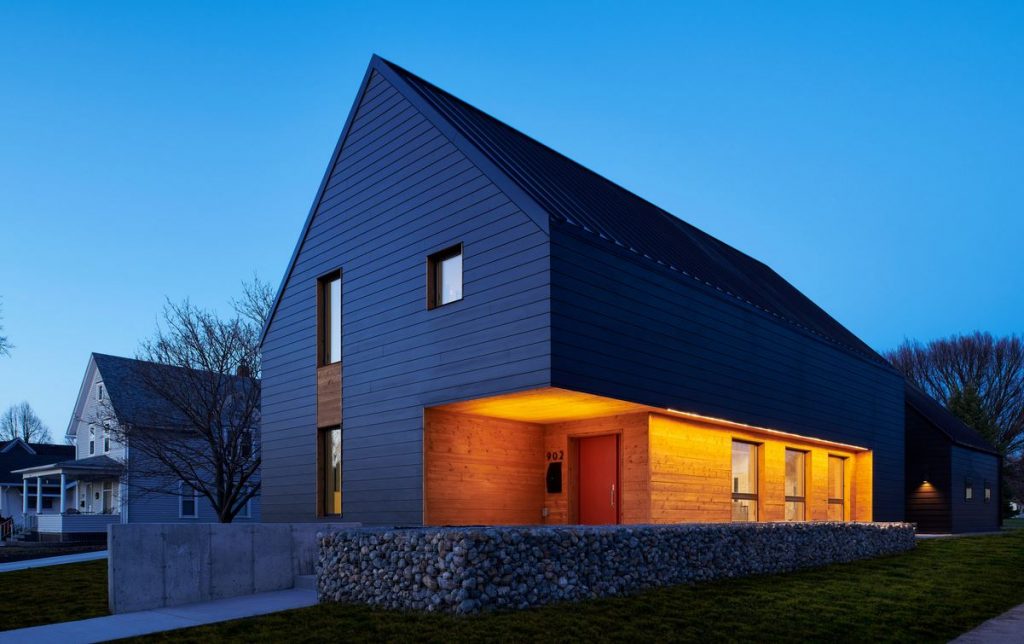
Passive House by Robert Arlt and Charles MacBride
According to the team, the 2,000 square-foot house is the first in the area to produce more energy than it consumes, so it can even “sell energy back to the grid”. This is made possible through numerous energy-saving and environmentally friendly features including photovoltaic panels installed on the roof to generate energy, a built-in water heater with a more efficient heat pump and quadruple glazed windows.

Passive House by Robert Arlt and Charles MacBride
Healthy Climate Heat Recovery ventilation system uses the heat of the stale air that is leaving the house to warm up the fresh air entering to reduce energy loss, while the built-in gutter reduces heat loss through thermal bridging. Besides, residents can monitor and adjust the air quality and energy usage via an online platform that provides information on the areas of the house using the most energy.
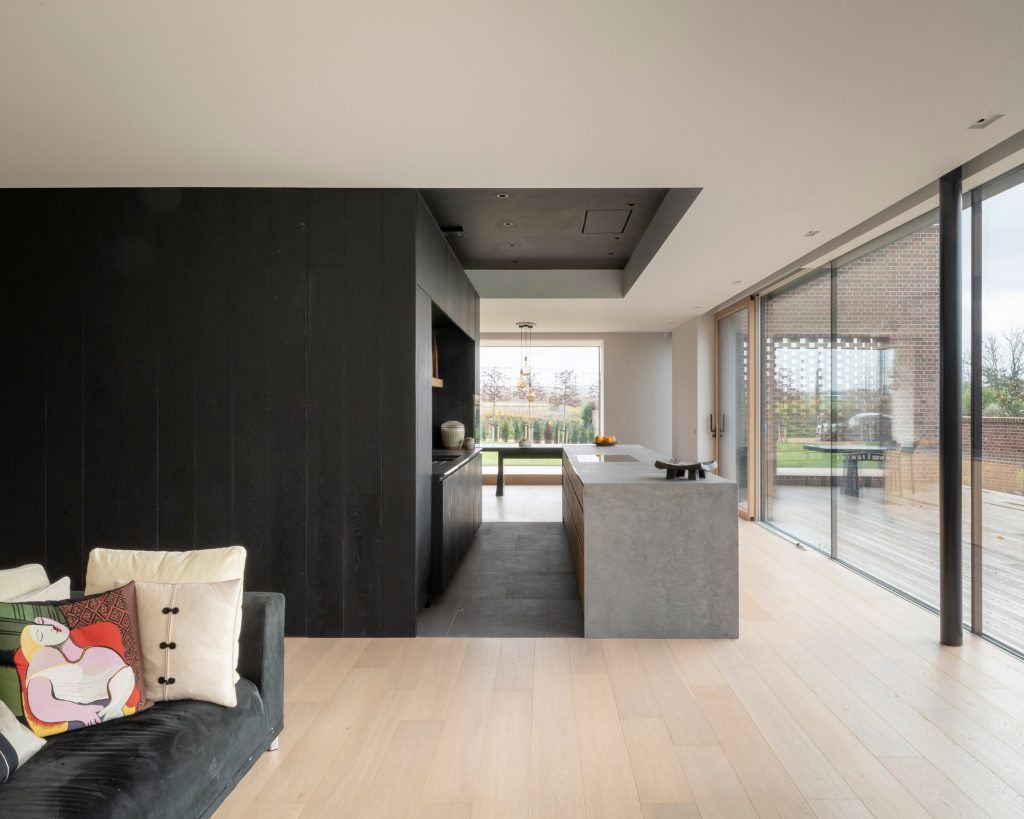
Passive House by Robert Arlt and Charles MacBride
Externally, the design of the house combines a traditional gabled shape with contemporary detailing. Dark grey fibre-cement lap siding covers the façade and the windows and doorways are framed with cedar wood. A portion of the front of the volume is subtracted to form a small entry porch entirely clad with cedar and features a bright red door.
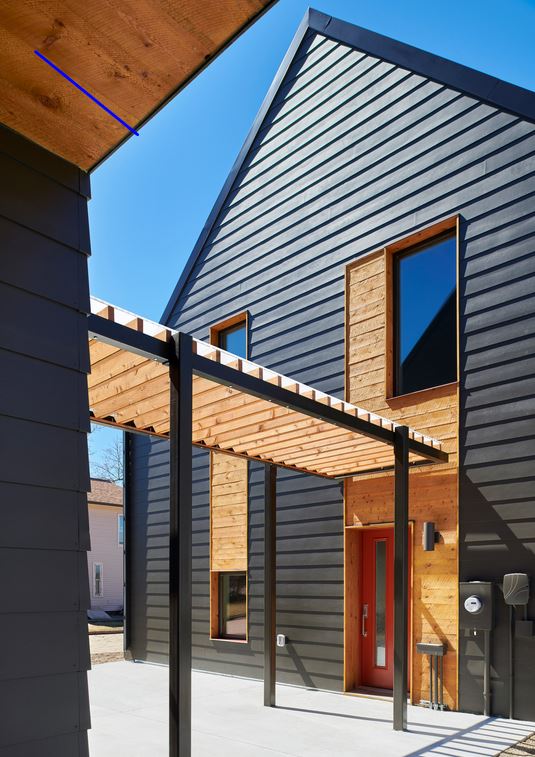
Passive House by Robert Arlt and Charles MacBride
Inside, the walls are coated in a white non-VOC (volatile organic compound) paint, which means it doesn’t contain any carbon, and a staircase is made out of cross-laminated timber and glulam that are both considered to be more sustainable than concrete and metal.
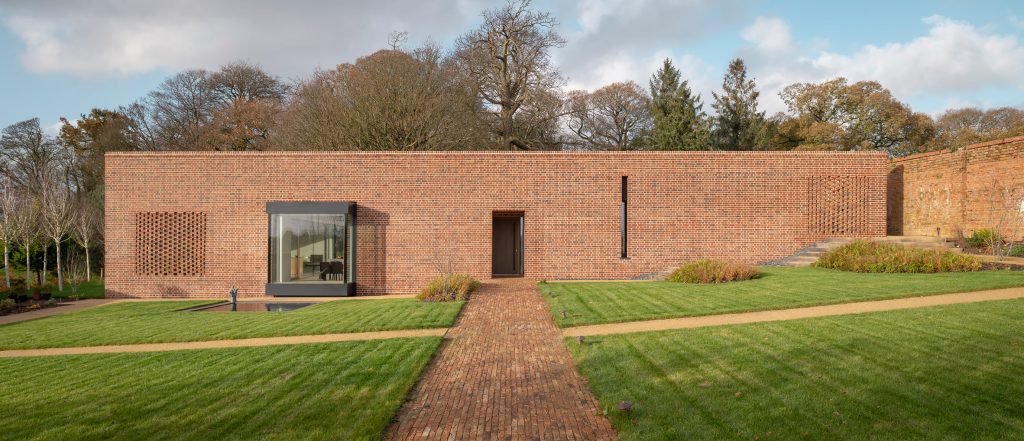
Devon Passivhaus by McLean Quinlan
Commisioned to build a house to meet the criteria of Paragraph 79, a clause of the UK’s planning policy that only allows “exceptional and innovative” new-build homes in the countryside, London-based practice McLean Quinlan has developed an energy-efficient dwelling with barn-like rooms and vaulted spaces. In an effort to give prominence to the rural setting Devon, UK, the team has come up with deliberately pared-back with “simple and clean” forms and materials that are modelled on the old garden wall.
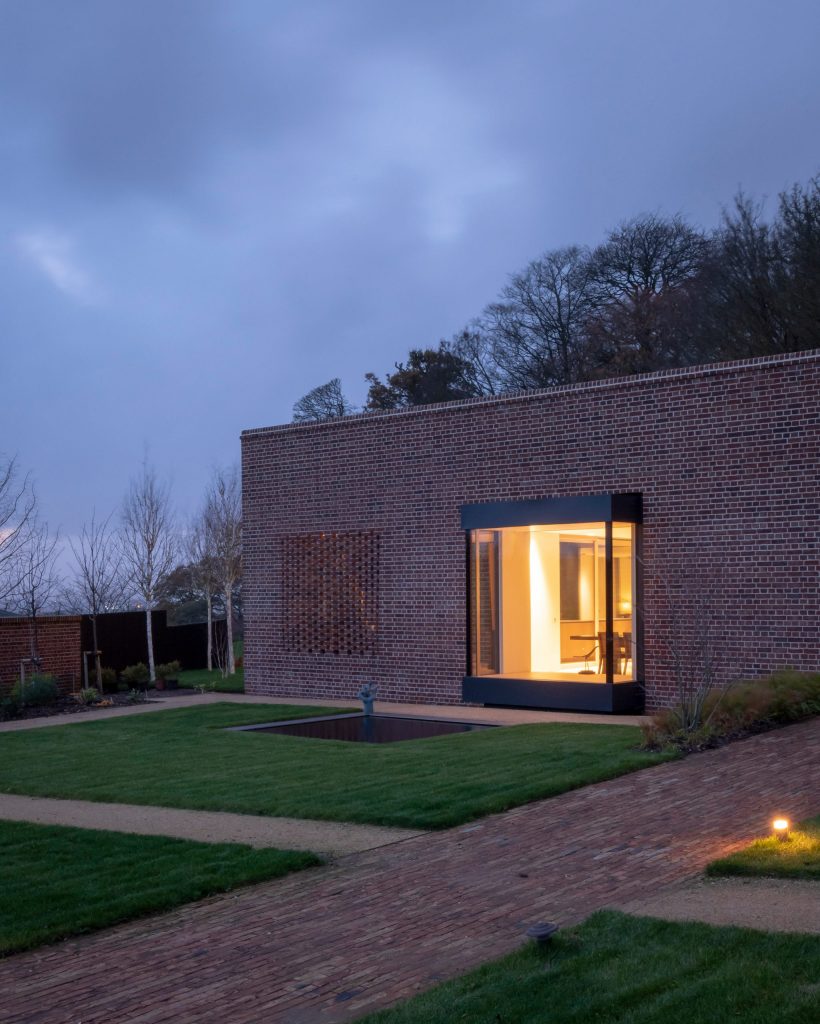
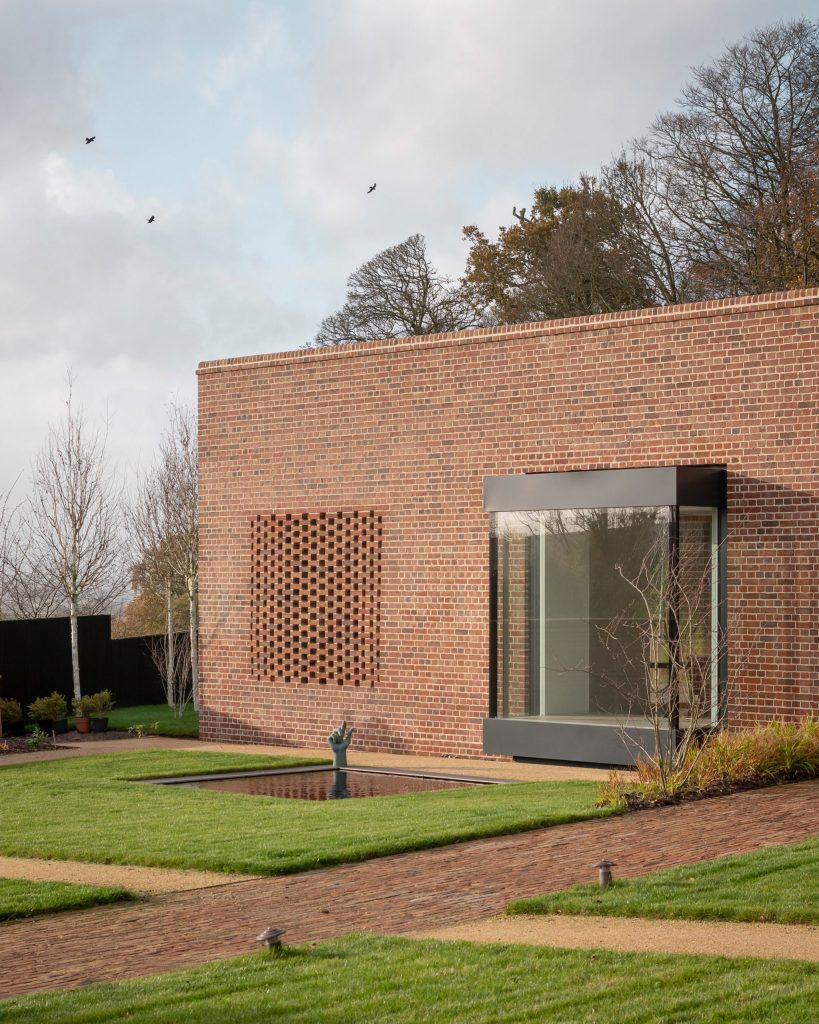
Devon Passivhaus by McLean Quinlan
The low-rise house is hidden behind a linear red brick wall informed by the garden architecture. From afar, the house’s façade is disrupted only by an oriel window and discrete front door that is modelled on small gate openings typically found in walled gardens. Other façades are wrapped by glass and dark render intended to “recede visually” into the garden.
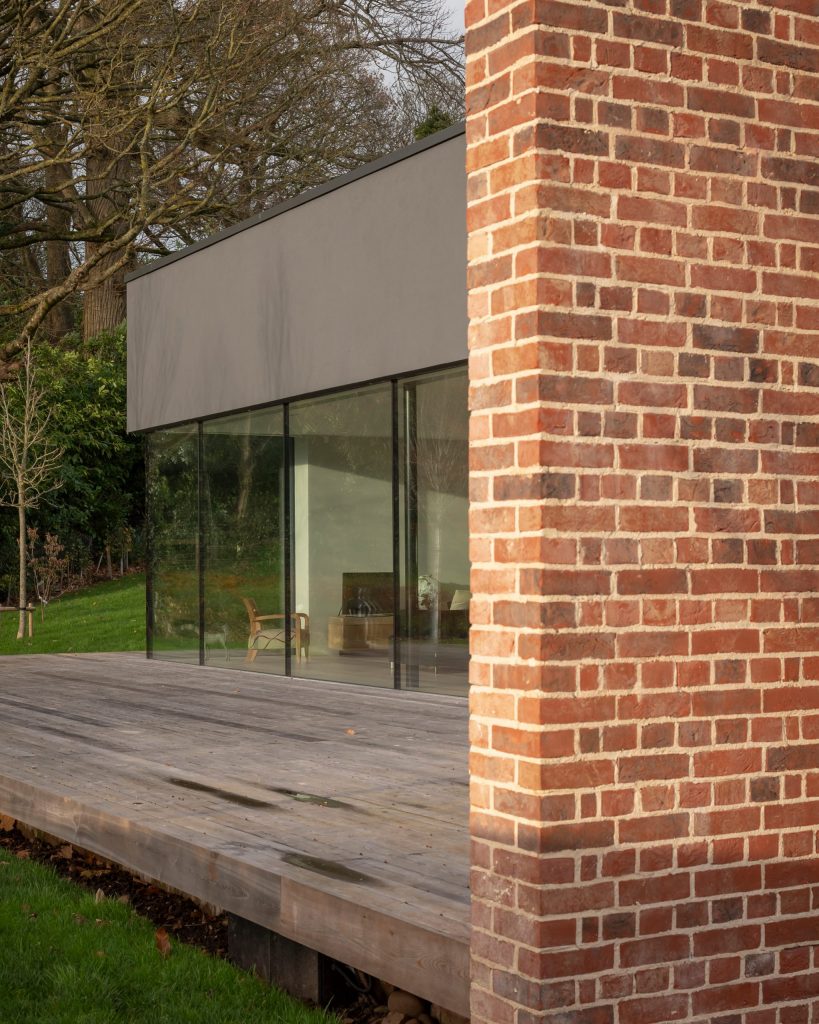
Devon Passivhaus by McLean Quinlan
The energy-efficient Passivhaus standards are achieved using substantial amounts of insulation and triple-glazing throughout, which ensures stable inside temperatures and high air quality. The house is also fitted with air source heating, a heat recovery system, solar power and battery storage, which work collectively to provide over 100 per cent of the required energy for the home and an excess of approximately 40 per cent that is fed back into the grid.