Just like an eloquent pause in a conversation, thoughtfully placed negative space in architecture can play a key role in the overall functionality of a space. Without it, buildings would have no rhyme and, often, identity. When it comes to the structure and layout of a building, negative space isn’t always a negative thing.
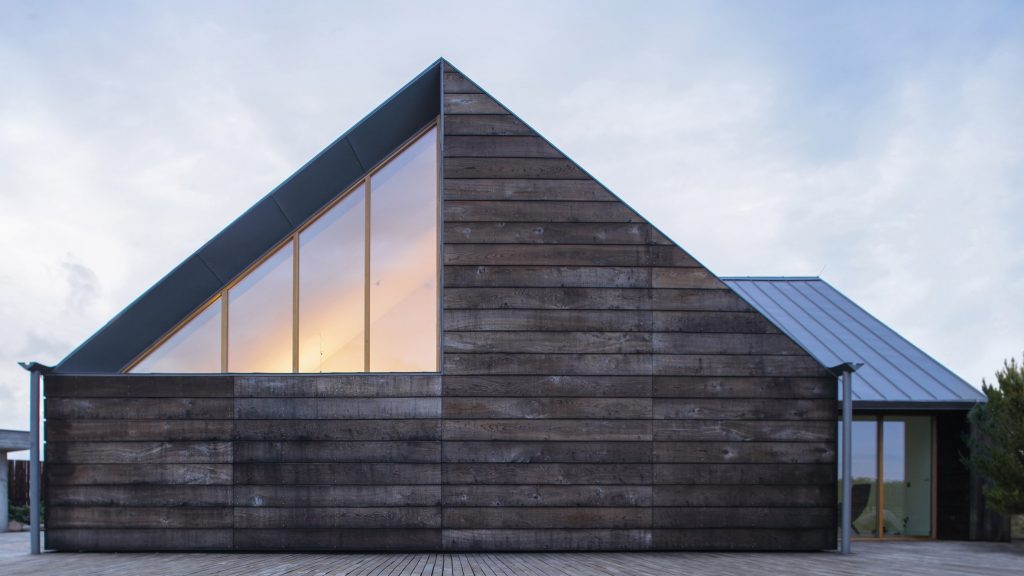
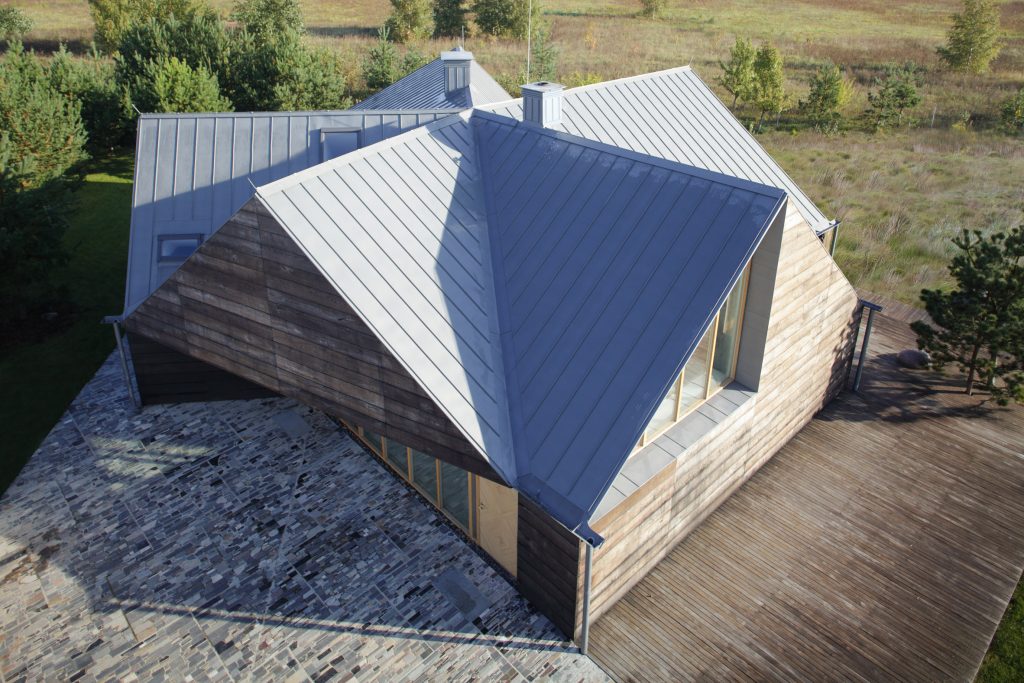
Star-shaped house by Implant Architecture (also header image)
In the village of Radailiai, Lithuania, local studio Implant Architecture has designed a house that does not have an obvious front. Instead, its layout encompasses a star-shaped arrangement of gables, each giving a different perspective over the surrounding landscape. In this way, the design enables a 360-degree overview.
The negative space created by this star shape forms small pockets of semi-private outdoor space between the walls of the house. These become terraces that form an outdoor extension of the living space.
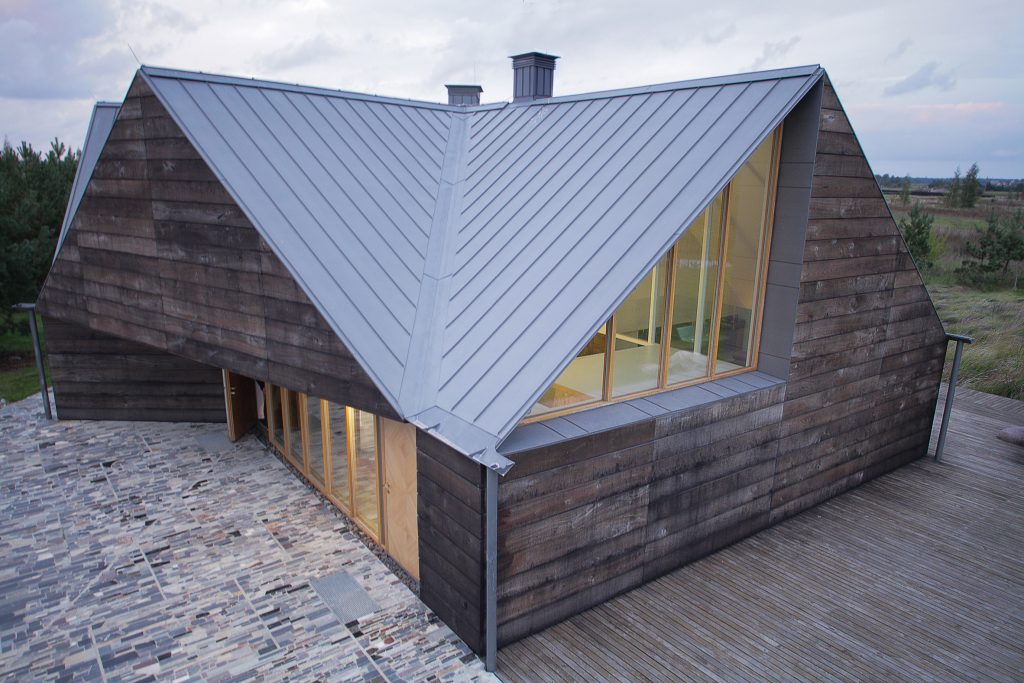
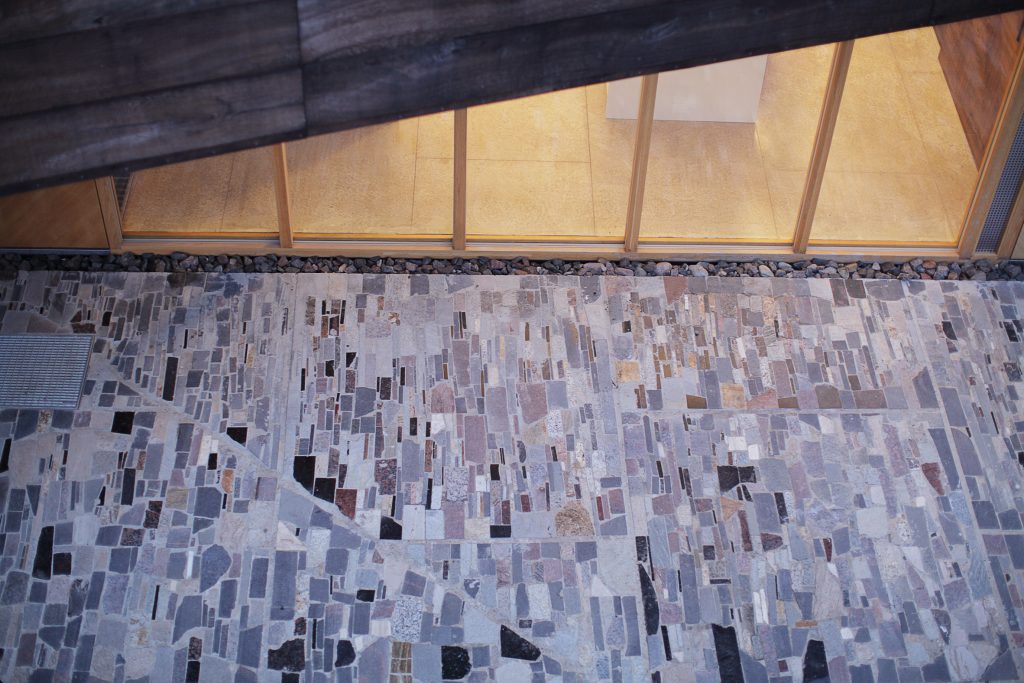
Star-shaped house by Implant Architecture
The standing seam roof, which sits flush with the gables of the house, creates a graphic pattern emphasising the multi-directional nature of the roof. The main entrance appears to be cut out from one of the gables, the top half of which hangs above. In front of it, there is an outdoor area paved with locally sources stone off-cuts, creating a distinct pattern with a range of colours and textures. The rest of the perimeter is surrounded by wooden decking, which works well with the overall cladding of stained oak giving the house a pre-weathered look.
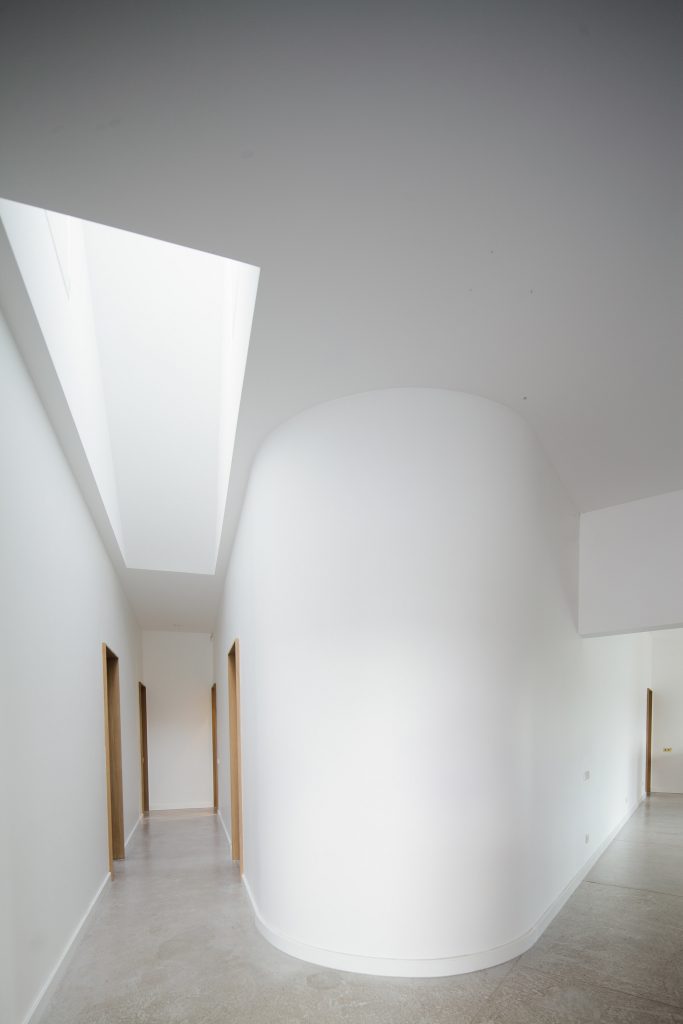
Star-shaped house by Implant Architecture
Inside, the layout is arranged around a bent corridor that curves below the centre of the roof above. Thanks to the skylight, white walls and a glossy stone floor the corridor appears to be full of light.
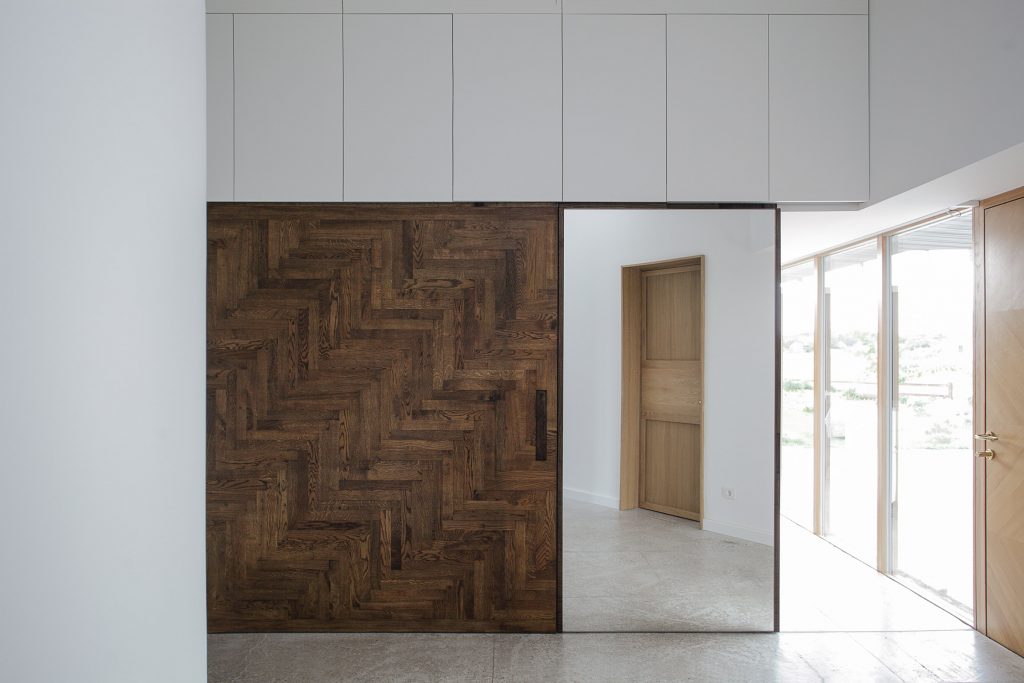
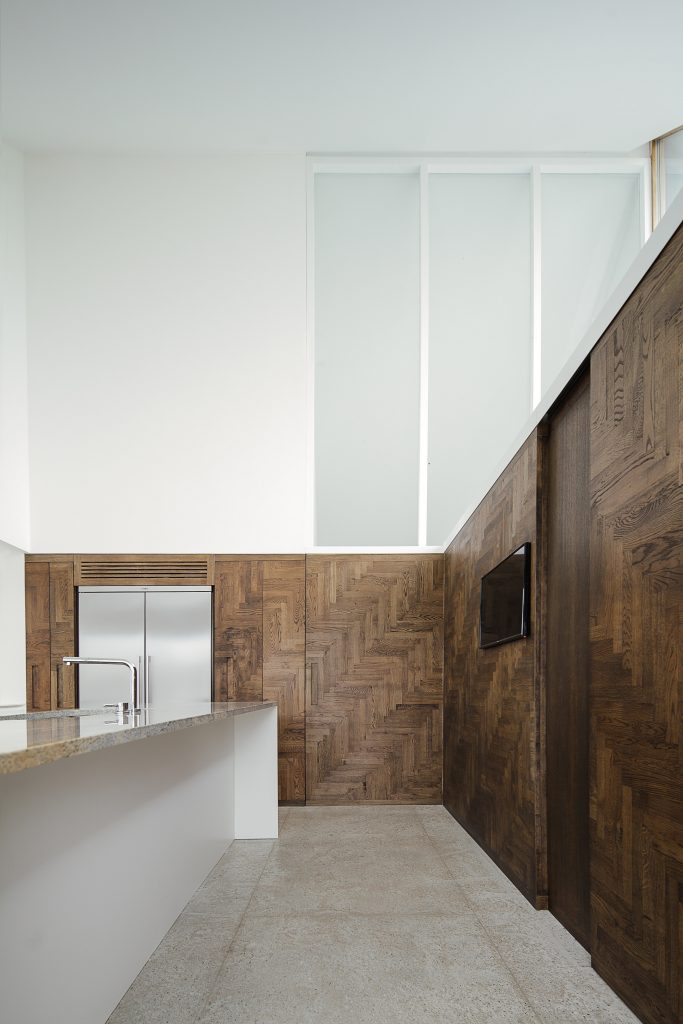
Star-shaped house by Implant Architecture
A series of bedroom surrounds centrally located bathrooms on the north side of the house, while there is another set of double-height living spaces to the south. A band of dark wood parquet paneling runs around the kitchen area dividing the double-height areas. Above this, a triangular windows follow the slope of the roof, drawing light into the white-finished upper half of the spaces while preventing overheating from direct sunlight.
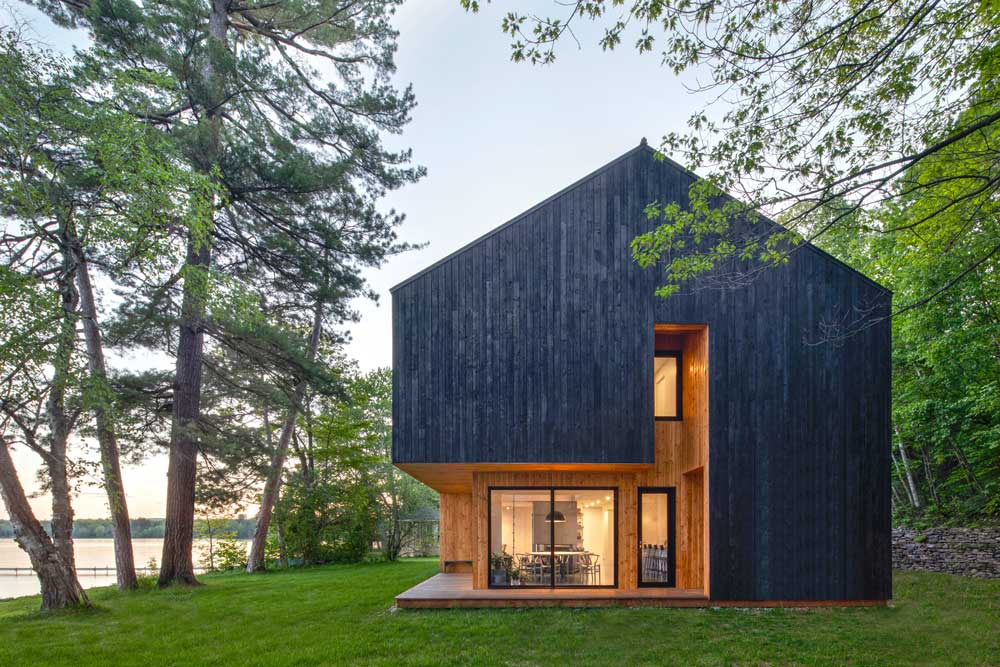
Chalet Lakeside by Atelier Schwimmer
Canadian architecture firm Atelier Schwimmer has used contrasting finishes to enhance the unusual effect of the negative space in their Chalet Lakeside, a 297 sqm residence located on a wooded site that faces Lake Brome in a small town east of Montreal.
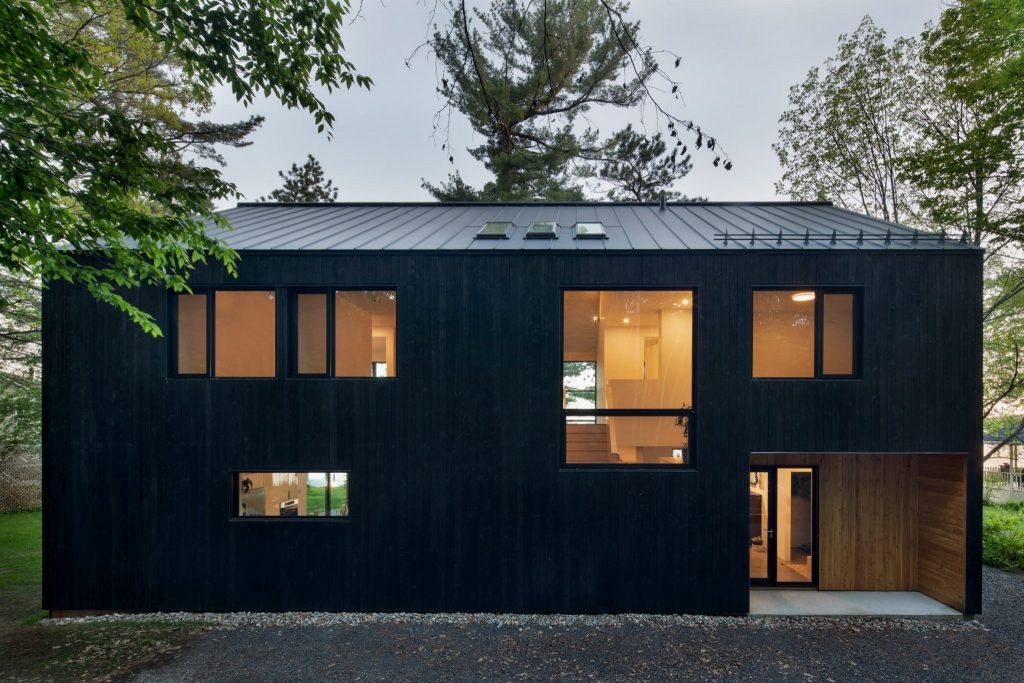
Chalet Lakeside by Atelier Schwimmer
The residence comprises a single rectangular volume with a gabled roofline and recessed walls. While black larch wood planks, which were charred onsite using an ancient Japanese technique, are used for the exterior cladding of the house, the setback portions are left exposed and treated with a natural oil. The resulting play of dark and light increases the singular aspect of the house.
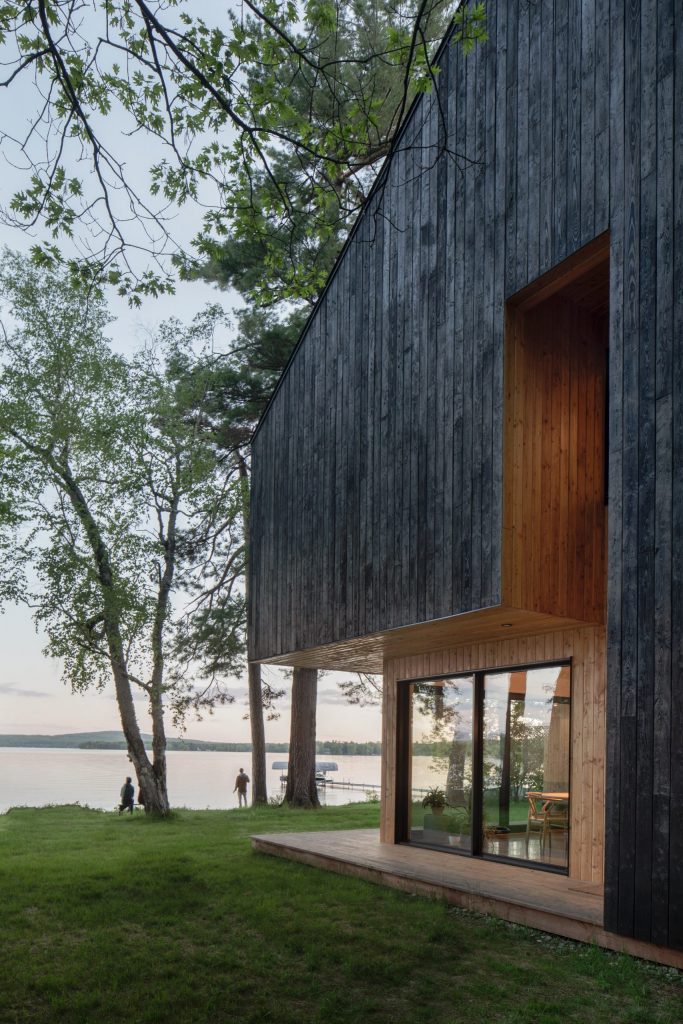
Chalet Lakeside by Atelier Schwimmer
The ‘subtracted’ volume of the building forms a loggia at the entrance and a covered terrace at the rear. Large glass sliding doors and a wood deck wrap around a back corner of the cabin. Large windows both in the front and in the rear form a visual corridor to the outside, while dividing the residence into two sections, each occupied by a family. This gap in the center of the house accommodates a wooden staircase, a bridge connecting the two areas and a living room.
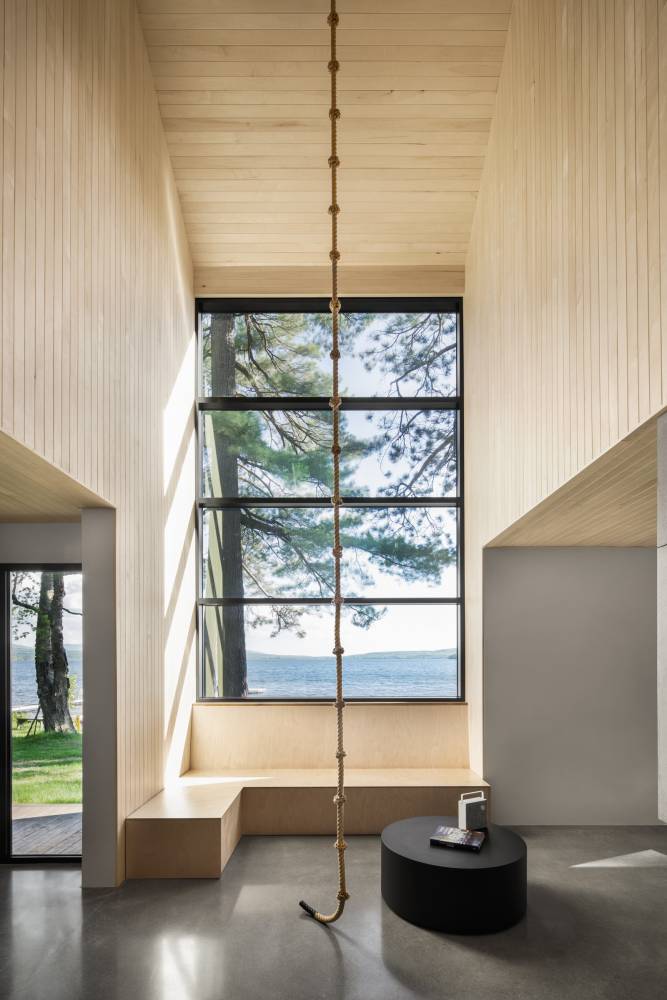
Chalet Lakeside by Atelier Schwimmer
Inside, a portion of the ceiling is cut away to give height to the open-plan living space. The design of the space is developed around a concrete fireplace set beside a triple-height area that makes it visible from everywhere within the cabin thus ‘generating a canyon of hospitality’. Logs are inserted inside a glass box within another negative space cut into the centre of the monolithic volume.
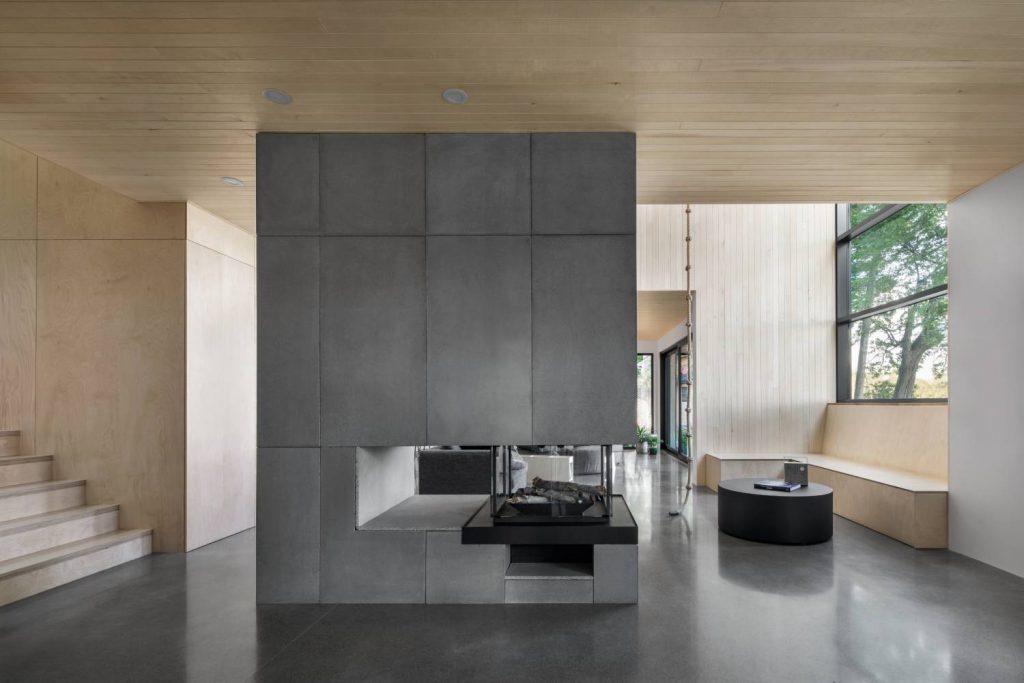
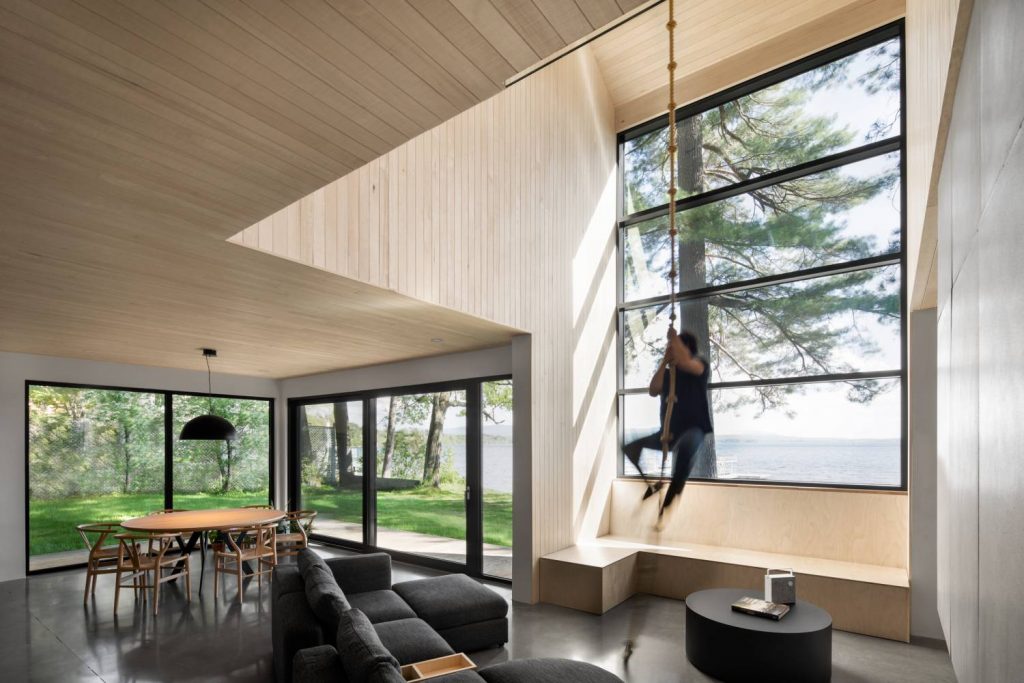
Chalet Lakeside by Atelier Schwimmer
The architects have opted for concrete for the walls and floors, while finishing the ceiling with pale wood planks. Extending from the peak of the gabled roof is a climbing rope enabling the occupants to keep active while staying in.
The volume, positioning, materiality and insulation of the residence ensure maximum energy efficiency.
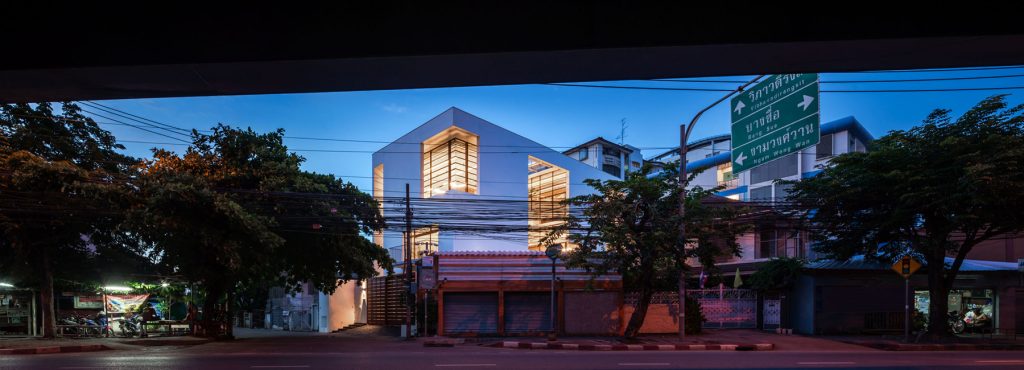
Baan Floated Tree by Anonym Studio
Designed by the local Anonym Studio, Baan Floated Tree is a residential project in Bangkok, Thailand, that has been developed to be more open than most homes. Commissioned by a married couple, the brief called for a residence and a parking space to accommodate 5-6 cars to be built on a long and narrow, 12 m wide and 32 m long, plot of land located close to a busy overpass.
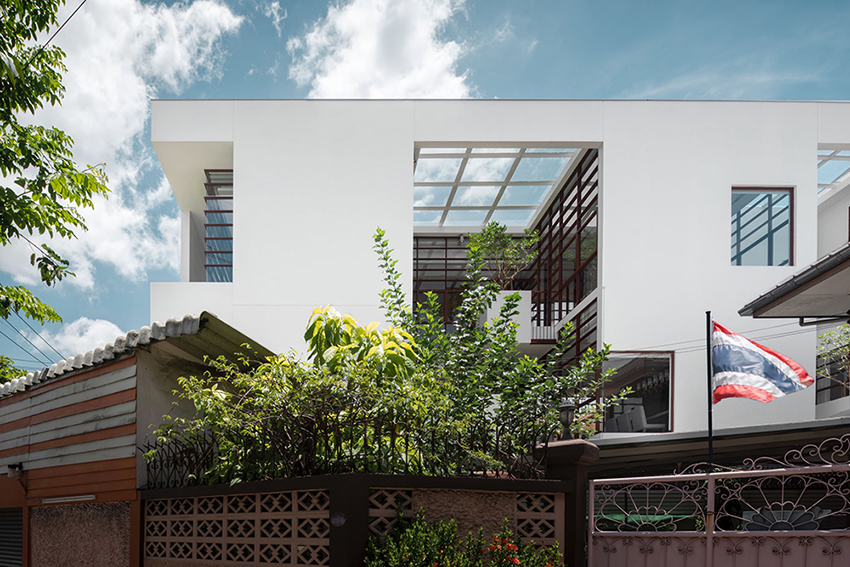
Baan Floated Tree by Anonym Studio
With these limitations in mind, the studio drew inspiration from the traditional Thai stilt house, where the main functional spaces are located on the second and third floor of the building. They decided to create a negative space that functions as a semi-outdoor courtyard (commonly found in Sino-Portuguese architecture) surrounded by the living space, dining room and bedrooms.
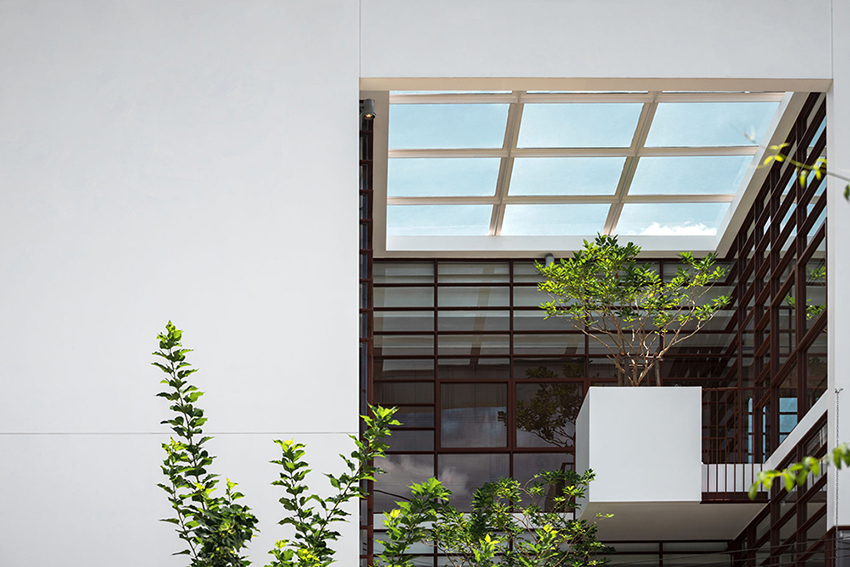
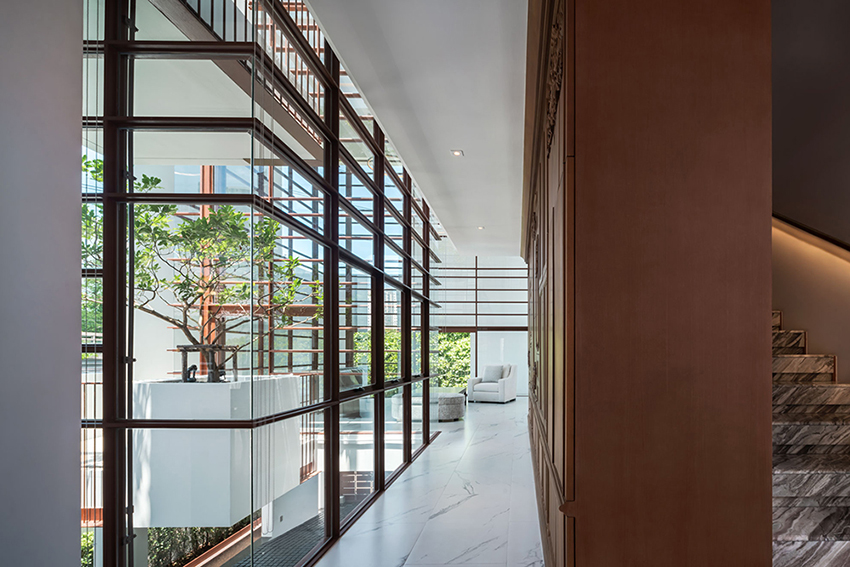
Baan Floated Tree by Anonym Studio
This spatial manipulation accentuated the dining and living area turning them into the core of the residence, as well as spaces most opened up to the outdoors, which helps create an interesting visual connection between the house and the surrounding public spaces. In such a way, the connection between the living and public space does not become less discernible when walking further inside of the house, which is often the case with other residential projects.
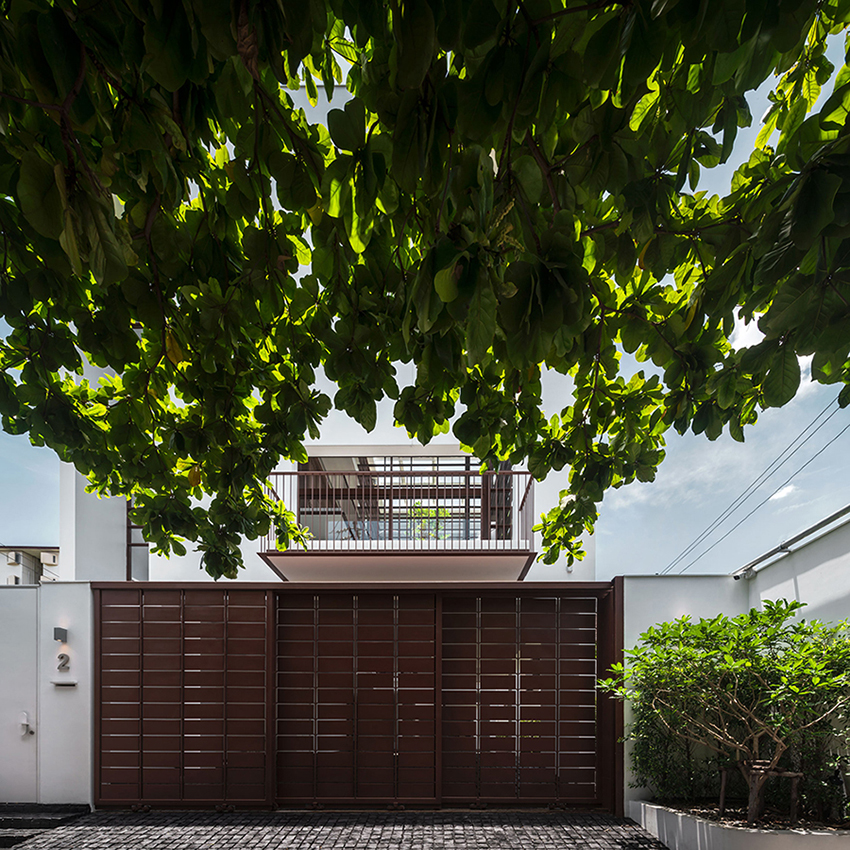
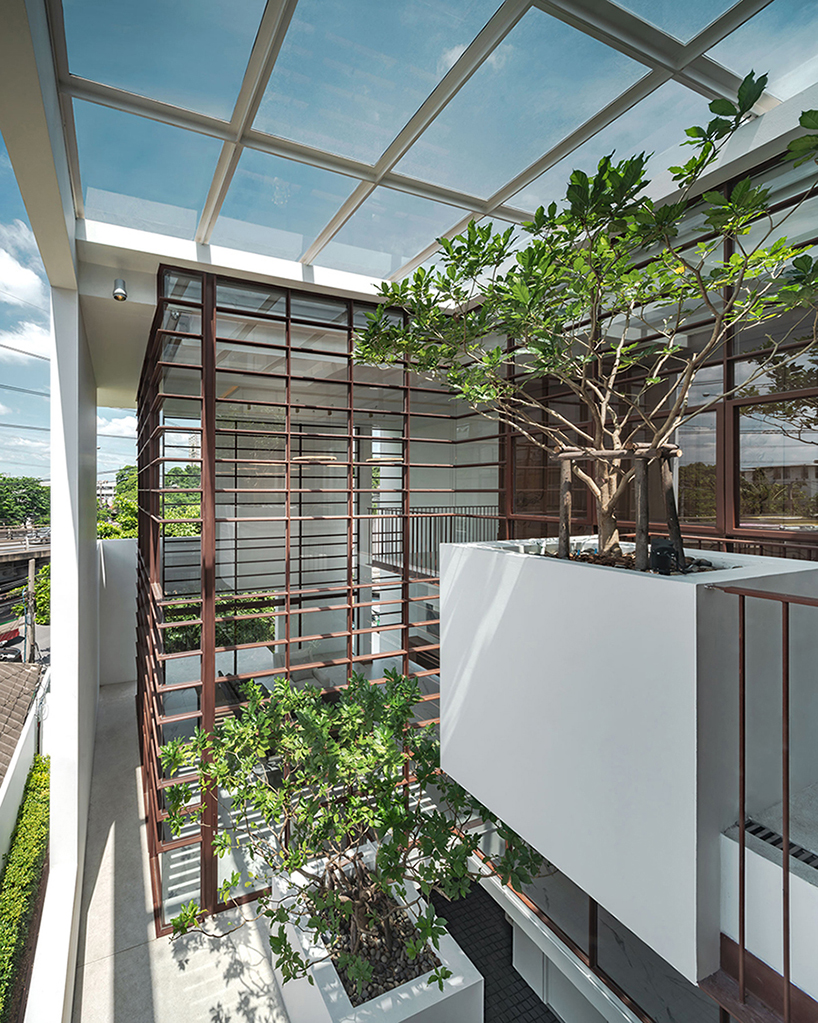
Baan Floated Tree by Anonym Studio
To effectively control the heat coming from the south and the west, as well as the excessive presence of public space that can cause dwellers to feel uncomfortable, the architects have positioned the trees growing in the courtyard to function as an additional green layer that helps filter the sunlight and obstruct the outsiders’ visual access into the living area.
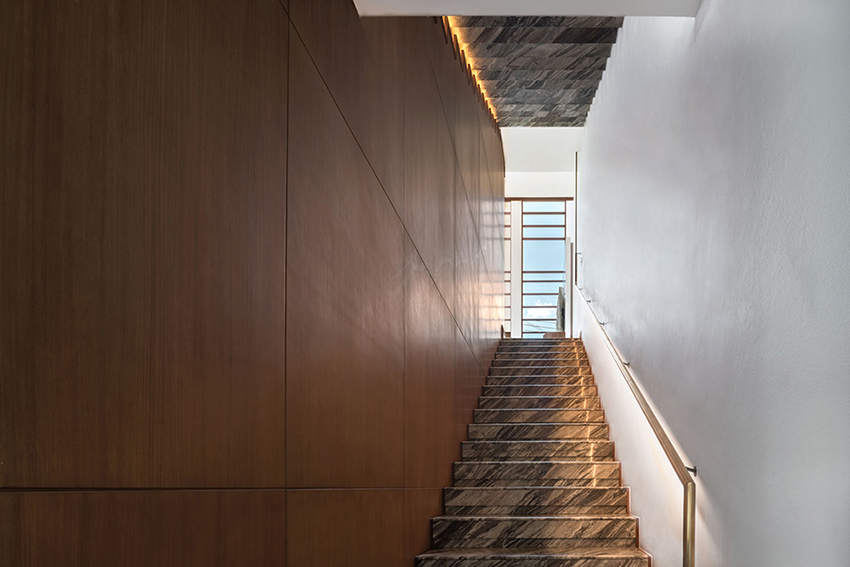
Baan Floated Tree by Anonym Studio
The house is also remarkable by the way architectural elements, such as walls, steel window frames, the openings at corners of dense concrete walls and large tree pots, are used to offer the owners varying levels of exposure, creating the perfect balance between visual accessibility and privacy.