The ski chalet is an architectural typology seemingly untouched by time – and for good reason. Originally little more than simple converted barns, these archetypal structures feature gabled roofs to keep the right amount of insulating snow on roofs, while their interiors are kept minimal to be easily transformed for people or supplies. Certain features, like wood finishing or a fireplace seem to be integral parts of the typology. However, modern architects do their best to take the traditional alpine lodge into the new era blending elements of many architectural styles to create something that is uniquely contemporary.
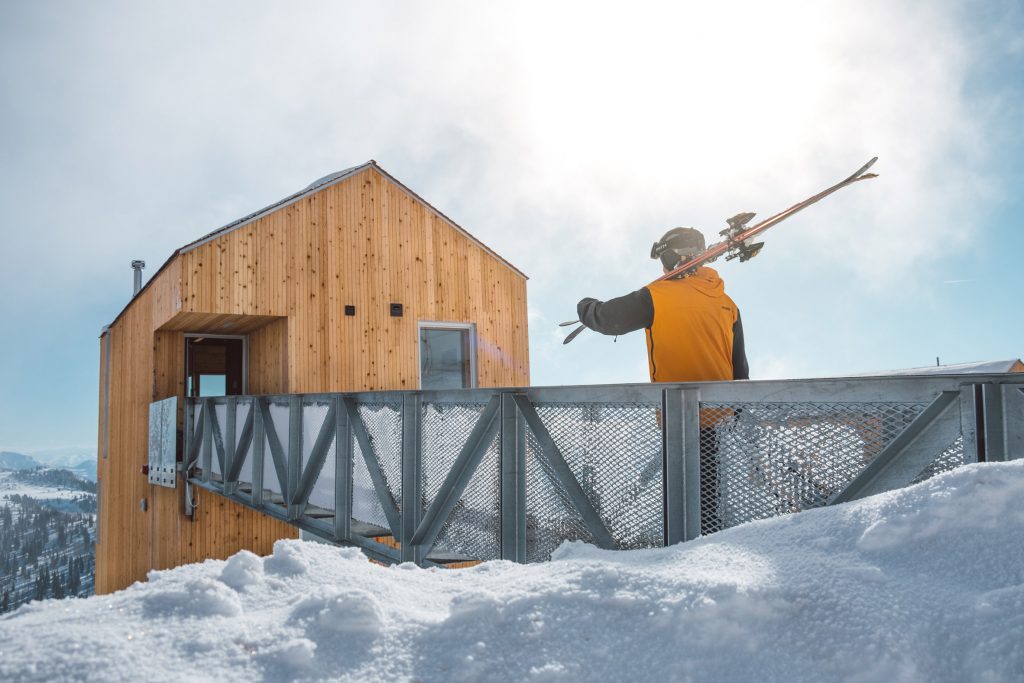
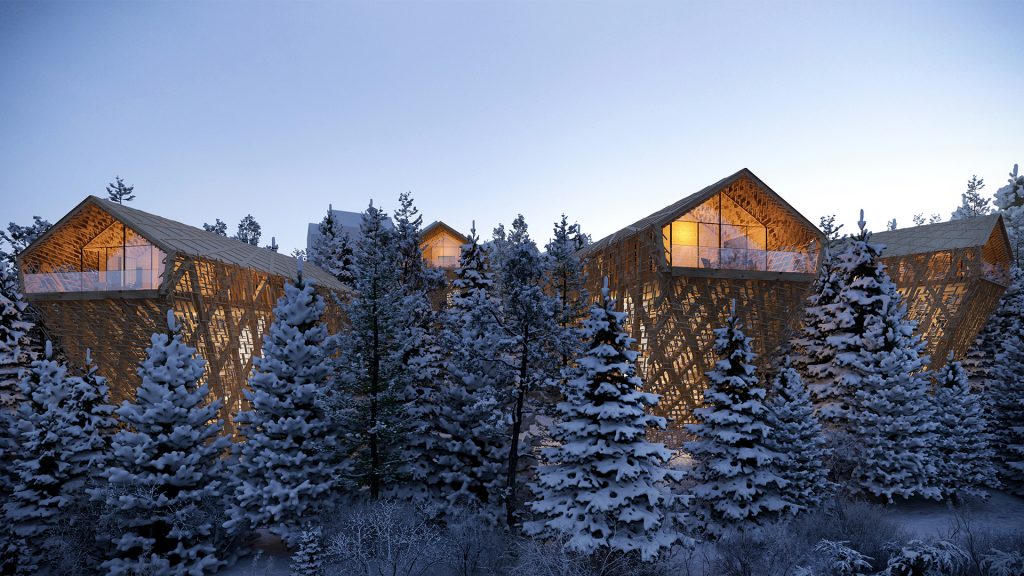
Tree Suites by Peter Pichler Architecture
Located in Pass Thurn, close to Kitzbühel, Austria, Tree Suites by Peter Pichler Architecture is part of a new 7-star Hotel development. The project takes inspiration from local vernacular timber architecture while reinterpreting it in a contemporary way. The gabled wooden structures are built almost entirely from wood arranged as a structural system composed of beams that intersect in a diagonal pattern. The decorative outer shell of the structure, which comprises intersecting slats of wood, is designed to bring light into the living spaces while maintaining privacy and createing a playful effect of light and shadows.
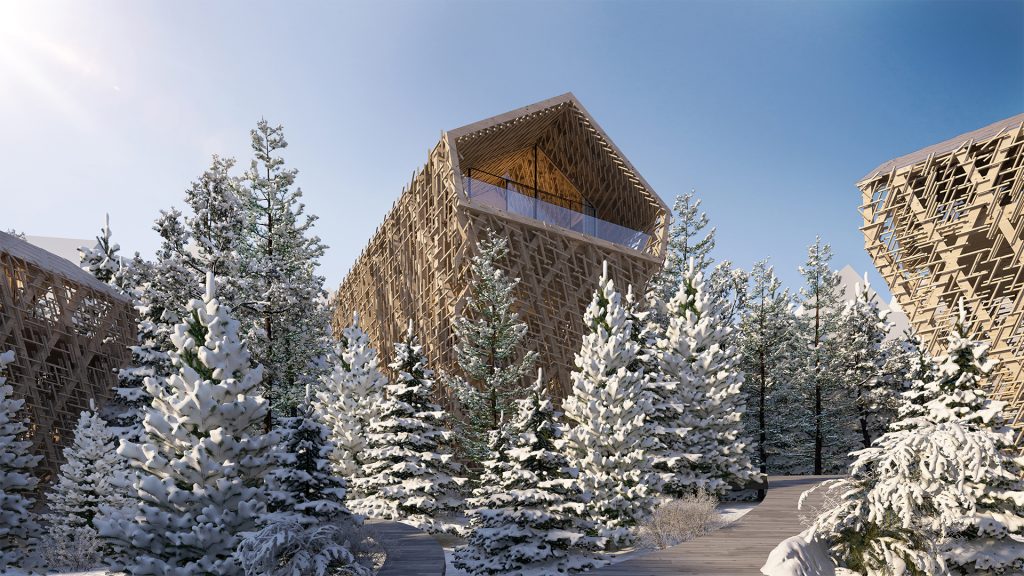
Tree Suites by Peter Pichler Architecture
The Milan architecture and design studio, founded by Italian architect Peter Pichler, aims to activate and amplify human senses with the use of simple and local materials while slowing down and living a moment within the top of the trees, a spatial experience within nature.
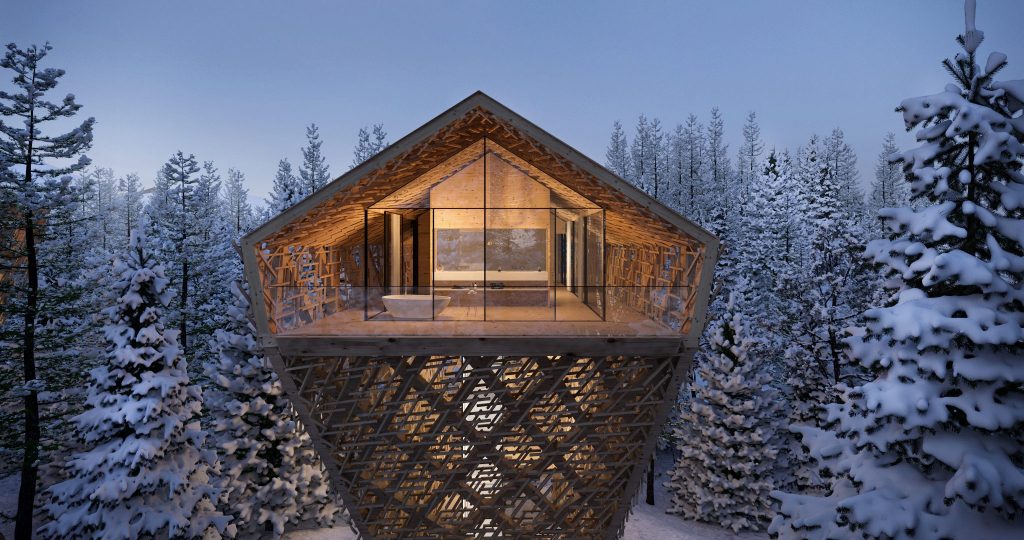
Tree Suites by Peter Pichler Architecture
The suites differ in size, ranging from 60 to 80 sqm, and are accessible via an outdoor staircase or a glass elevator, which is hidden inside the wooden structure and comes up directly into the room. Each suite includes a bathroom and bedroom with glazed facades for stunning views towards the surrounding forest and mountains. The larger units additionally have a private living room and a sauna in the bathroom.
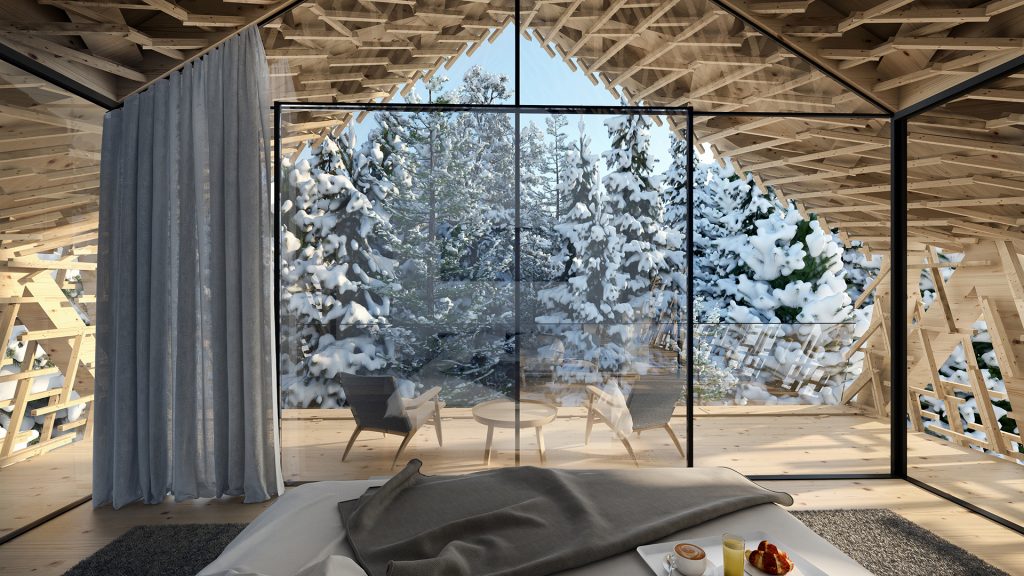
Tree Suites by Peter Pichler Architecture
The guests of the Tree Suites will have access to public facilities of the Hotel including lobby, restaurant, and Spa.
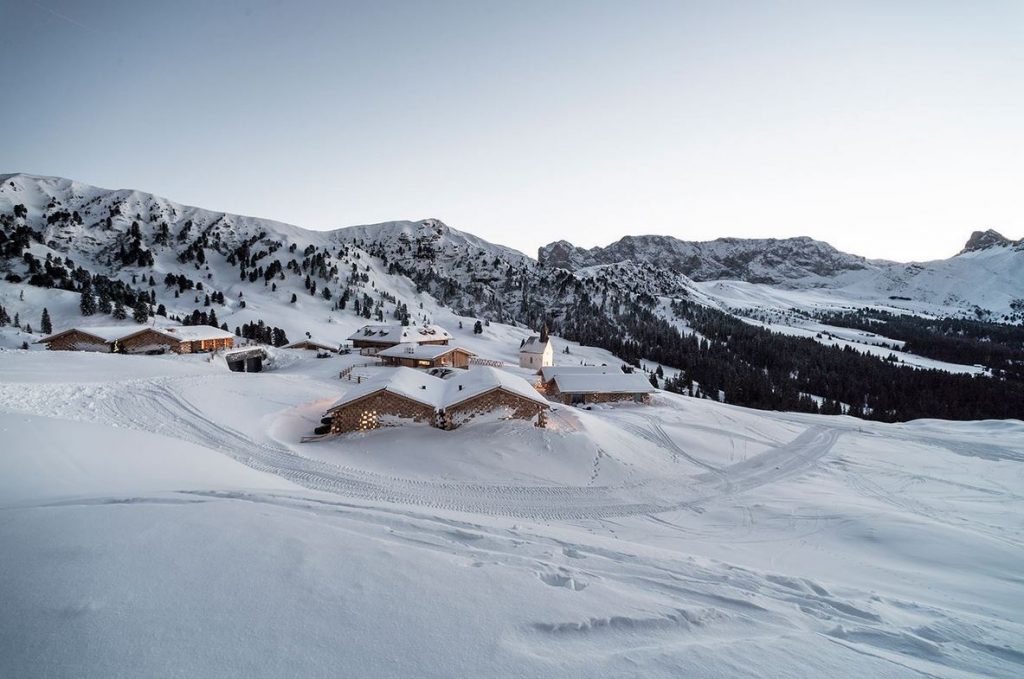
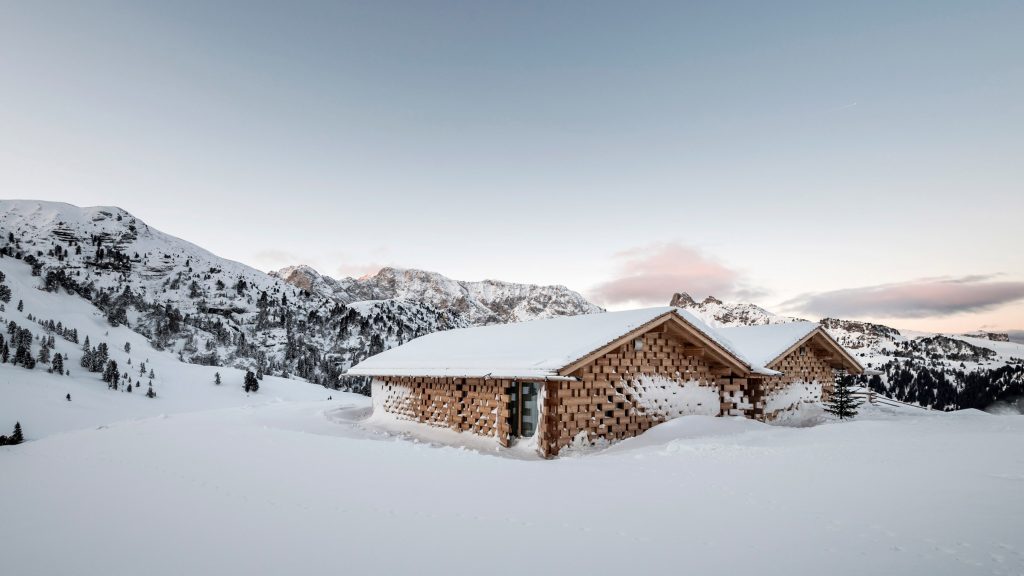
Zallinger resort by Network of Architecture (NOA)
Network of Architecture, also known as NOA, has added seven new Alpine chalets in an expansion of the Zallinger Refuge at the Alpe di Siusi, Italy. The existing nineteenth-century barns have been reimagined as mini-chalets in a dramatic alpine meadow in South Tyrol to provide a good example of responsible tourism.
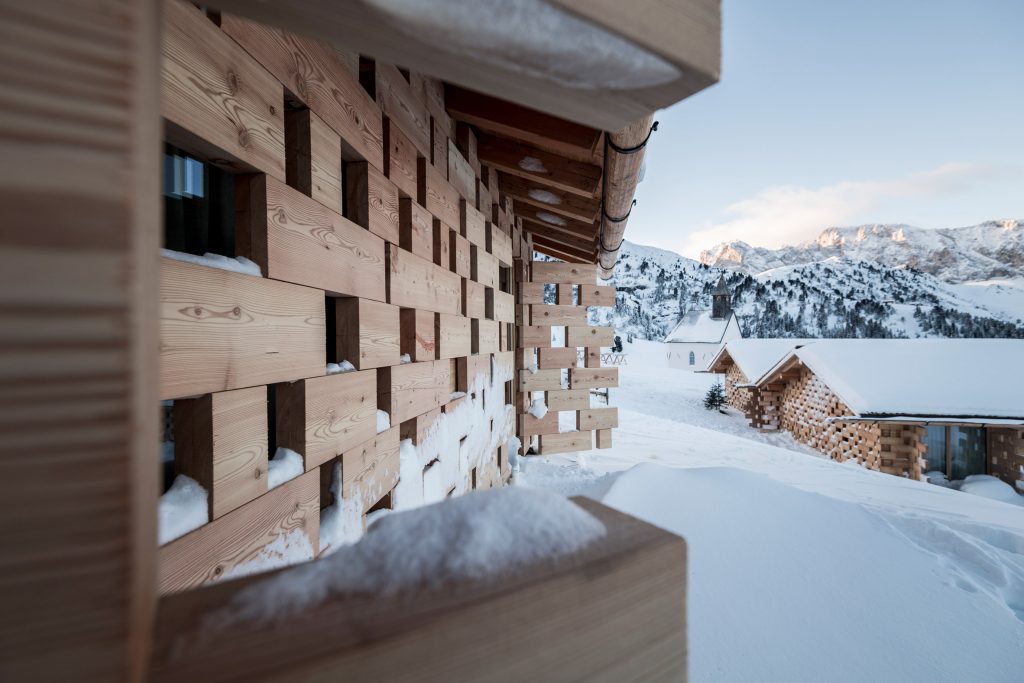
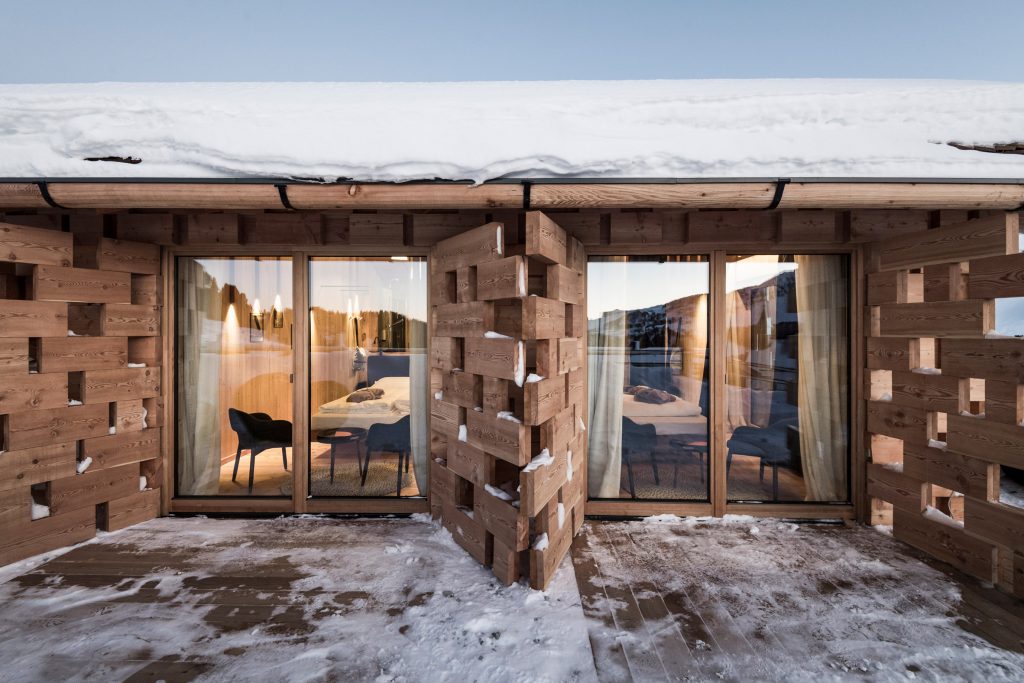
Zallinger resort by Network of Architecture (NOA)
The layout, structure and appearance of the new buildings all take their lead from the site’s history. Back in the 19th century, it was occupied by a hut, a cluster of seven barns that were later replaced by a single large building, and a church that remains intact. Seeking to bring back the charm of an alpine village and return to the roots, the architects created seven new chalets, each providing four rooms, respecting the original plan of barns of the site. They also added a wellness area to the winter retreat and updated the original structure used by the hotel.
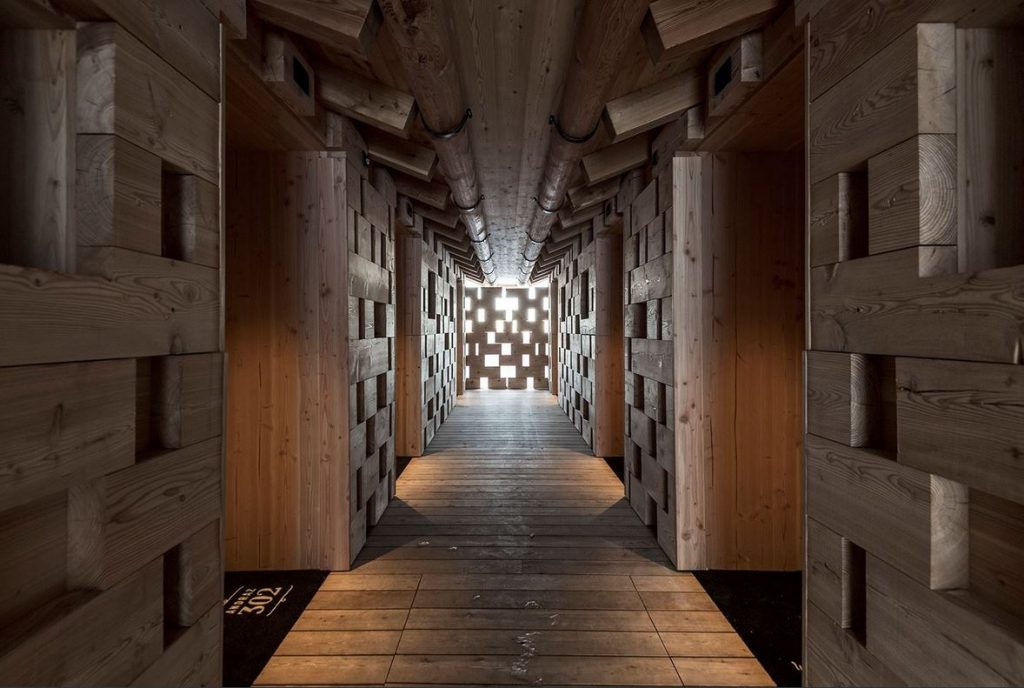
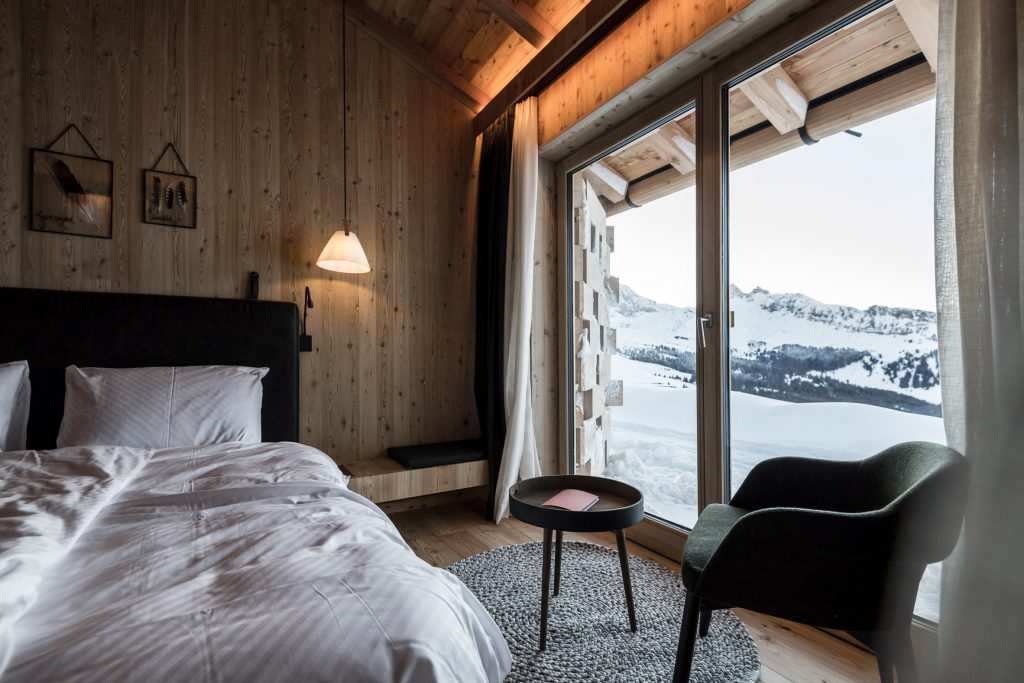
Zallinger resort by Network of Architecture (NOA)
In this project, the South Tyrolean tradition is combined with comfort, quality of design and sustainability. The distinctive façades are inspired by a type of barn called stadel and built with stacked blocks of solid wood. This timber-clad appearance allows to blur the visual boundaries between the inside and the outside. The cabins are topped by roofs of wooden shingles, while the interior includes wooden panels for the walls and ceiling, traditional Alpine felt flooring and fittings inspired by a hunter’s clothing, the choice of materials bringing a cosy rustic feel.
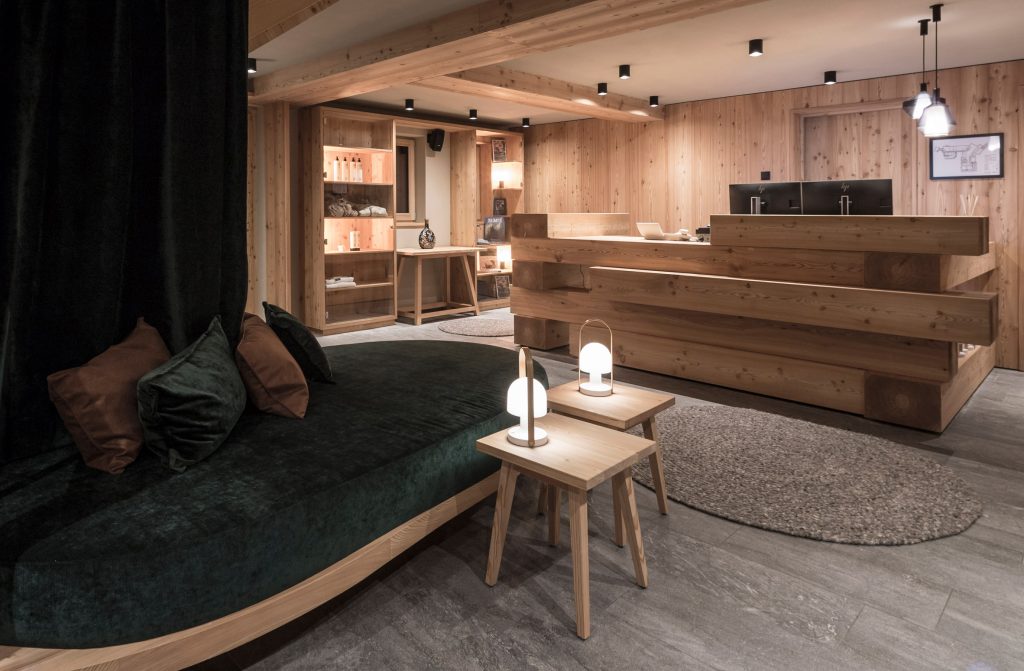
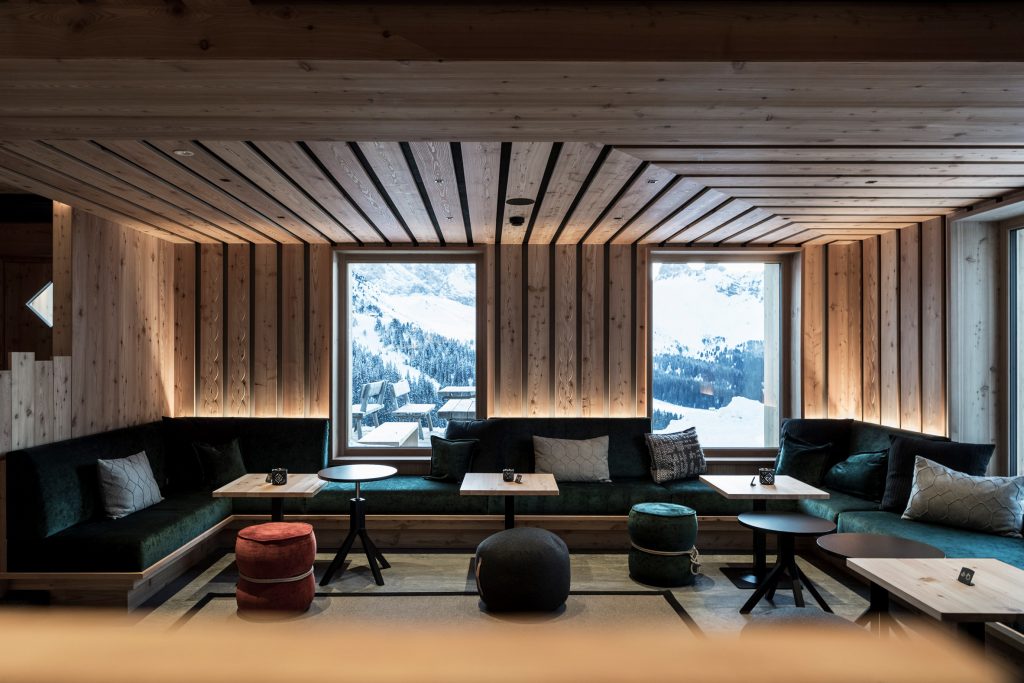
Zallinger resort by Network of Architecture (NOA)
The interior of the historic hut at the centre of the complex has been completely reconfigured to accommodate a lobby, lounge and restaurant, both for guests and for passing skiers.
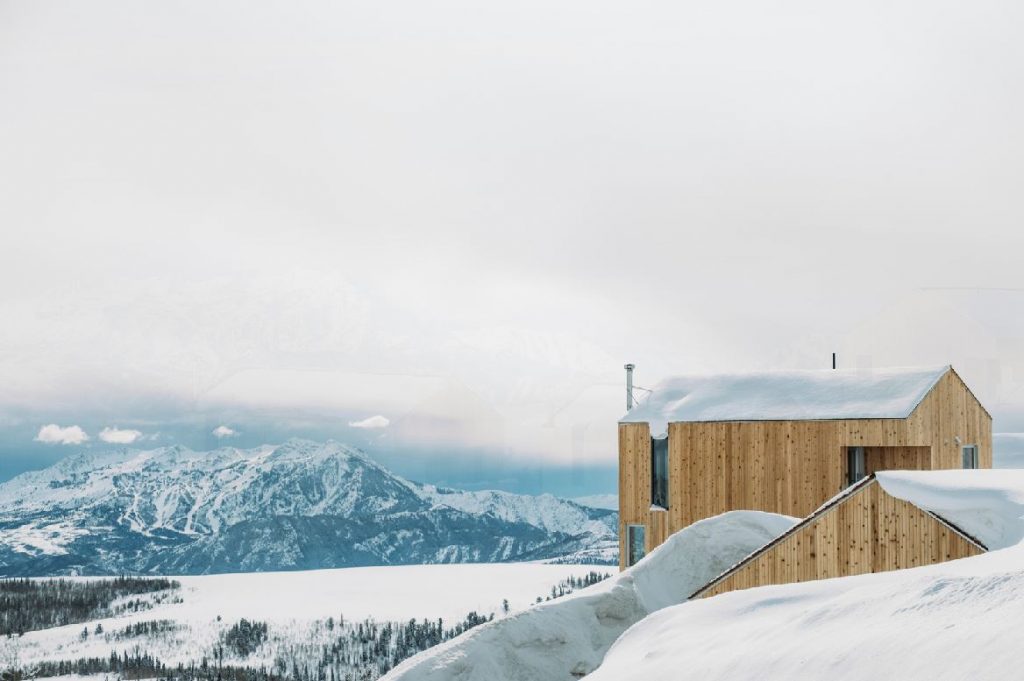
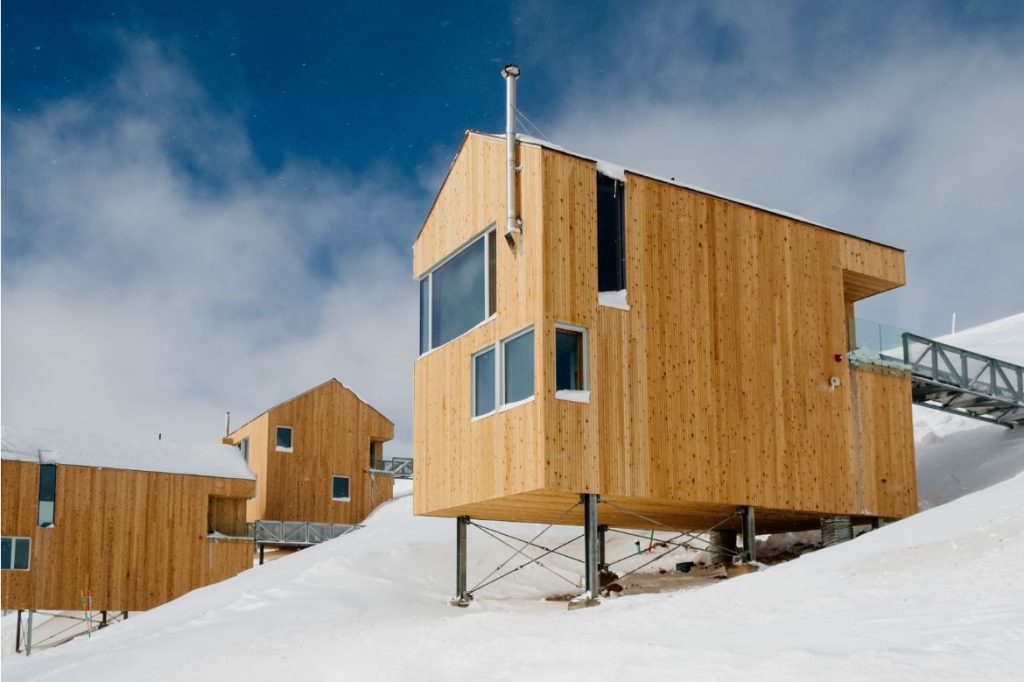
Summit Horizon Neighborhood by MacKay-Lyons Sweetapple (also header image)
Canadian studio MacKay-Lyons Sweetapple has built Horizon Neighborhood, a series of chalets on Utah’s Powder Mountain, USA, as part of a retreat for Summit Series, a community of innovators and social impact investors from a broad range of fields.
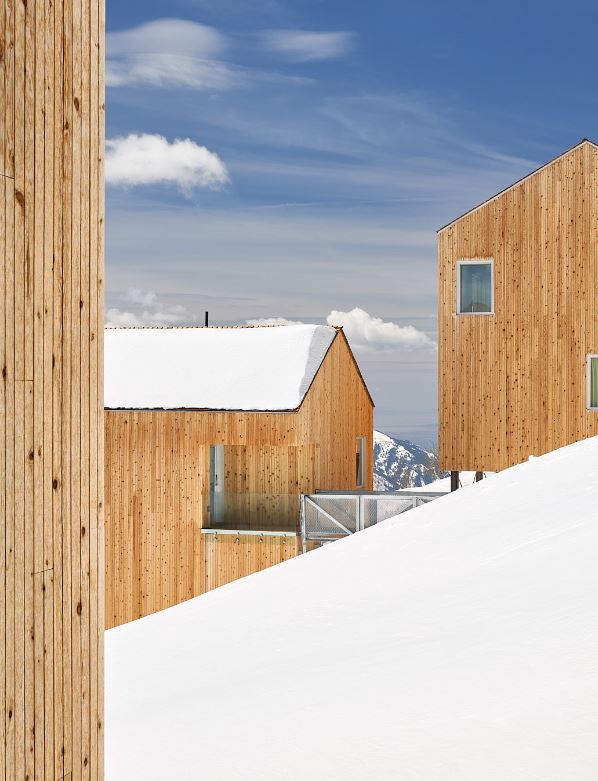
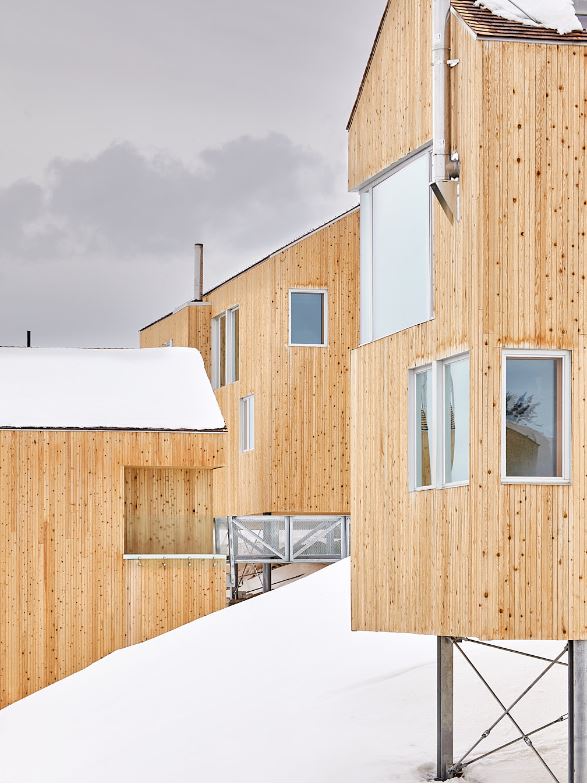
Summit Horizon Neighborhood by MacKay-Lyons Sweetapple
The programme comprises 30 gable-roofed stilted holiday homes ranging in size from 90 to 230 sqm, a communal lodge called the ‘Pioneer Cabin’ for the use of the homeowners, and a series of strategically placed garages. Potential buyers are offered to choose from four cabin types, which can then be customized for individual owners, to create a neighbourhood characterized by both unity and variety.
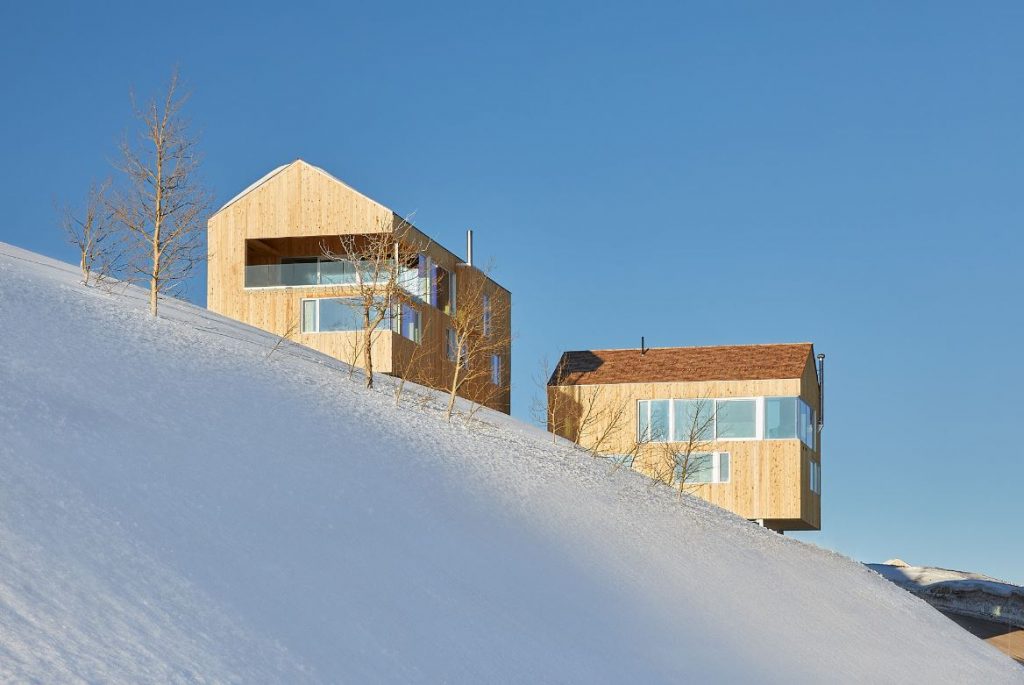
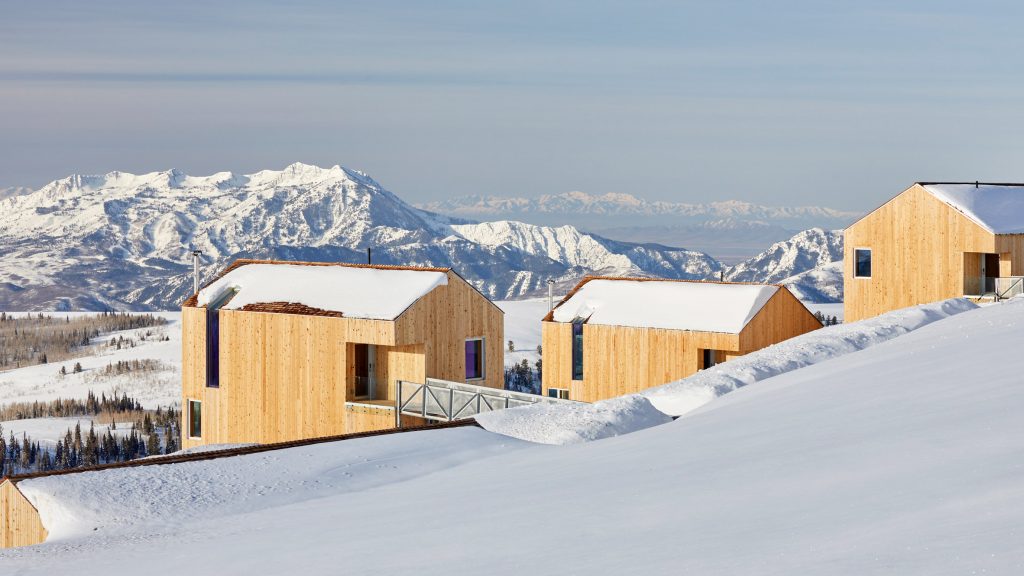
Summit Horizon Neighborhood by MacKay-Lyons Sweetapple
The new village is conceived not as another ski resort, but rather a planned community for entrepreneurs and creatives working together to address global challenges. For this purpose, the wooden cabins are set far enough apart from each other to provide privacy, but close enough that they can share certain amenities to foster chance meetings and social interaction. A series of footpaths connect the homes, reinforcing Horizon’s sense of community. Privacy between the closely-sited chalets is maintained by alternating solid walls and generous windows, and minimizing views from social to private spaces within, while framing unobstructed sunset views.
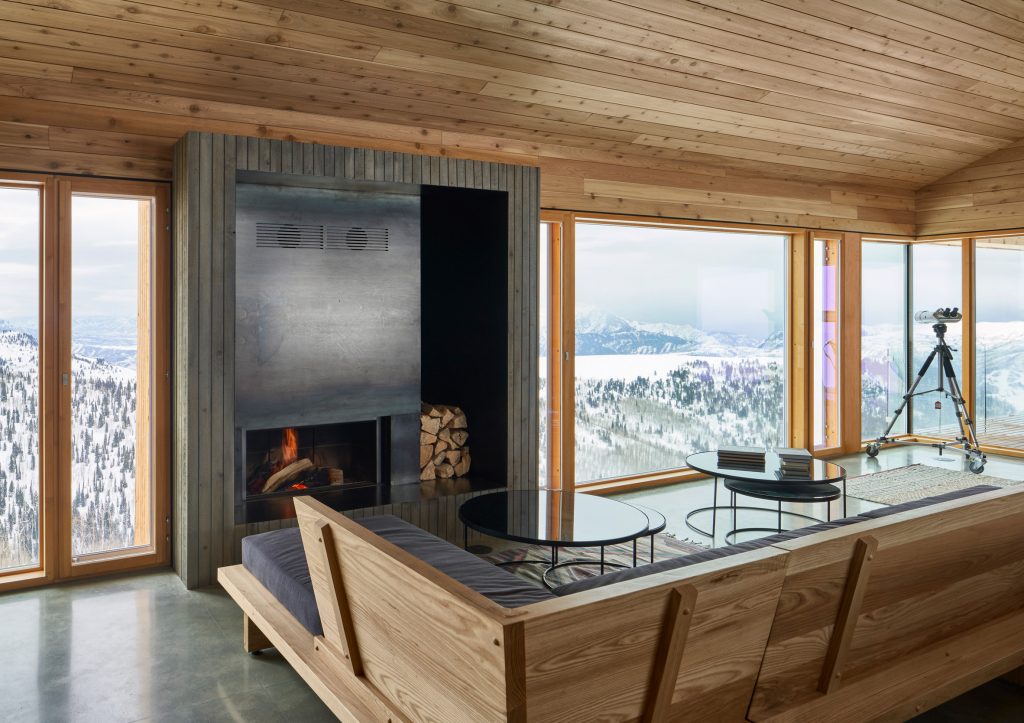
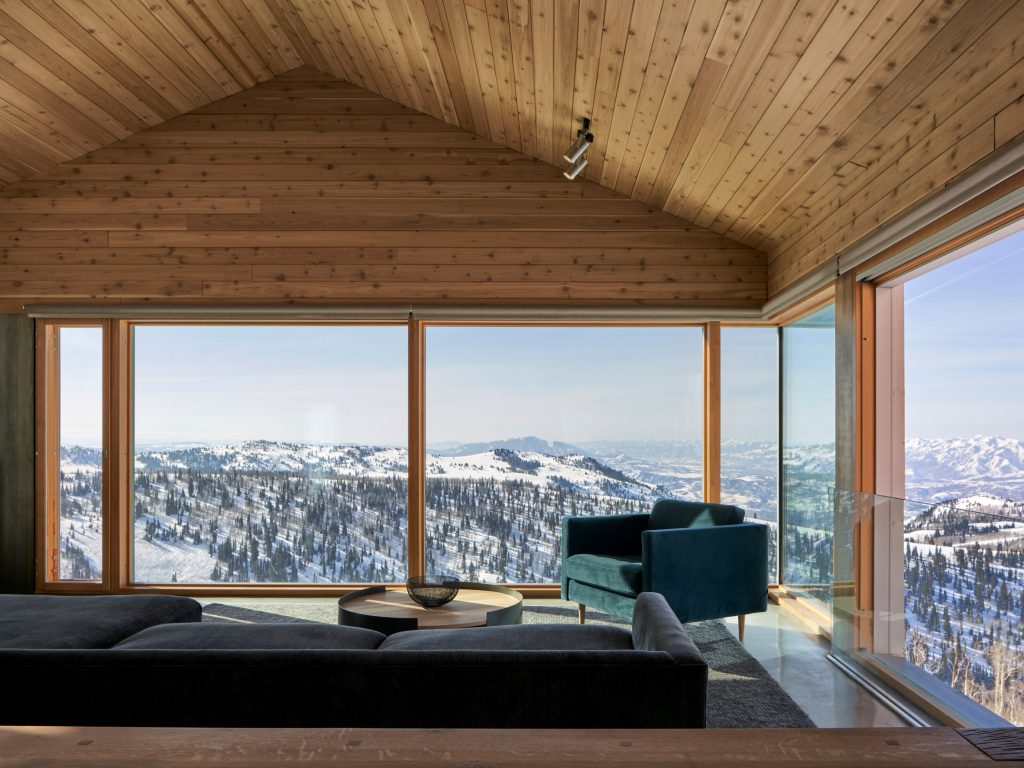
Summit Horizon Neighborhood by MacKay-Lyons Sweetapple
The material palette of the Horizon Neighborhood is derived from the simple cedar-clad barns in the Eden valley below. These simple cabins consist of cedar shingled roofs and vertical shiplap cedar walls. Aluminum-clad wood windows, and cedar interiors complete the monolithic, sculptural effect.
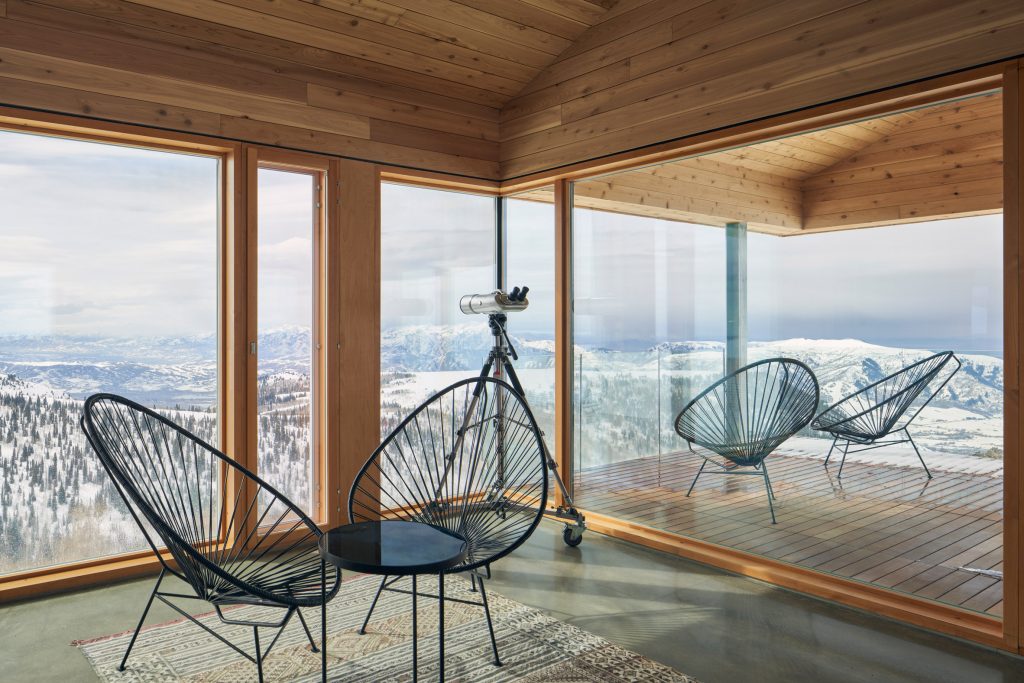
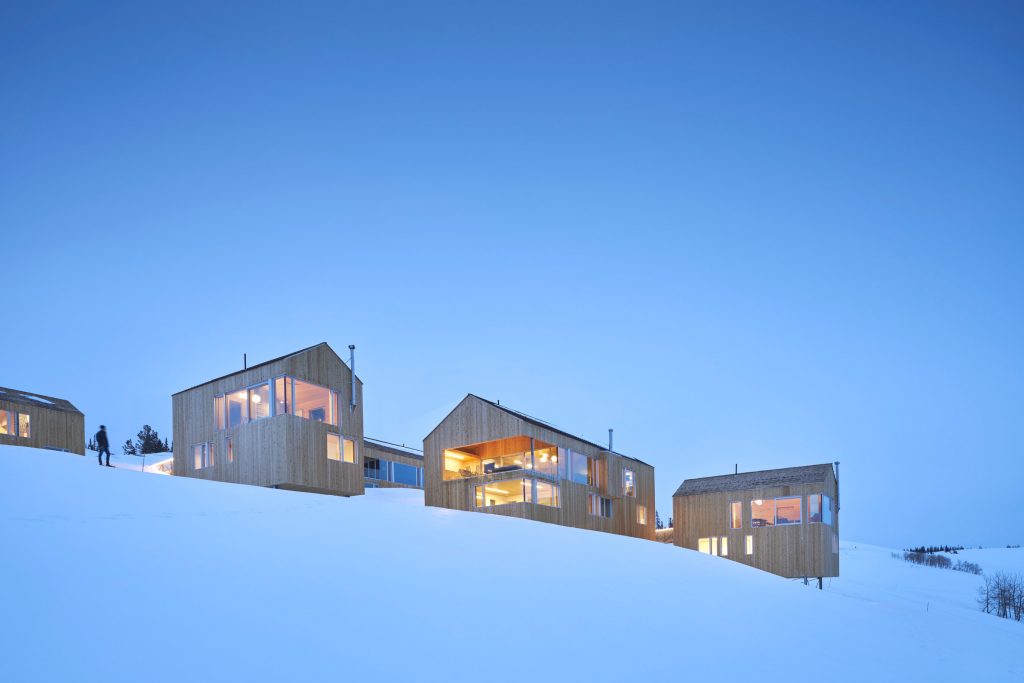
Summit Horizon Neighborhood by MacKay-Lyons Sweetapple
The buildings are developed based on the principle of climate responsiveness. The design features passive solar orientation, together with the use of thermal mass of concrete floors and hydronic in-floor heating. In response to the extremely high annual snowfall that gives Powder Mountain its name, cabins are accessed by second floor steel bridges, while a series of protected courtyards create microclimates in an otherwise open, windswept landscape.
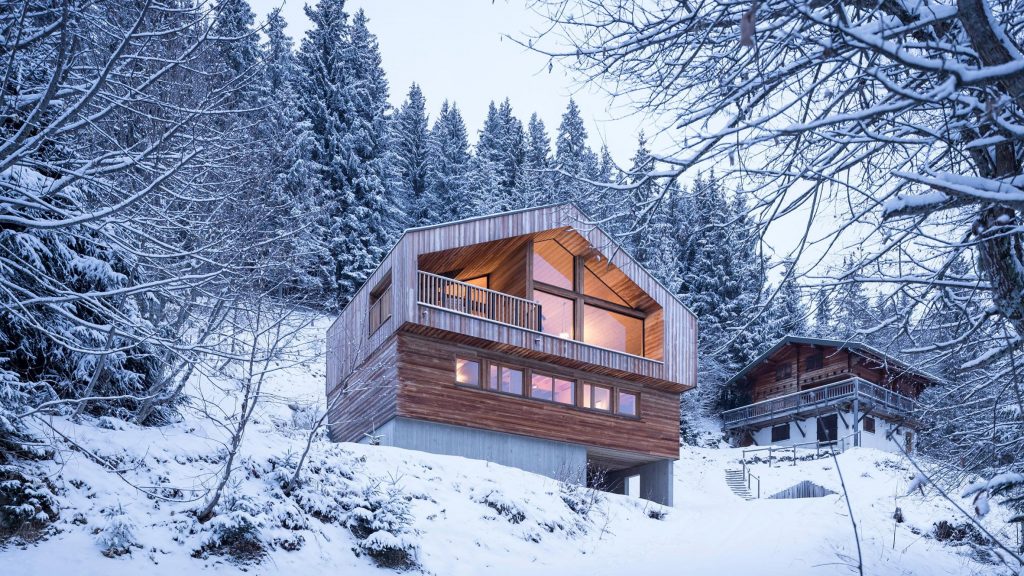
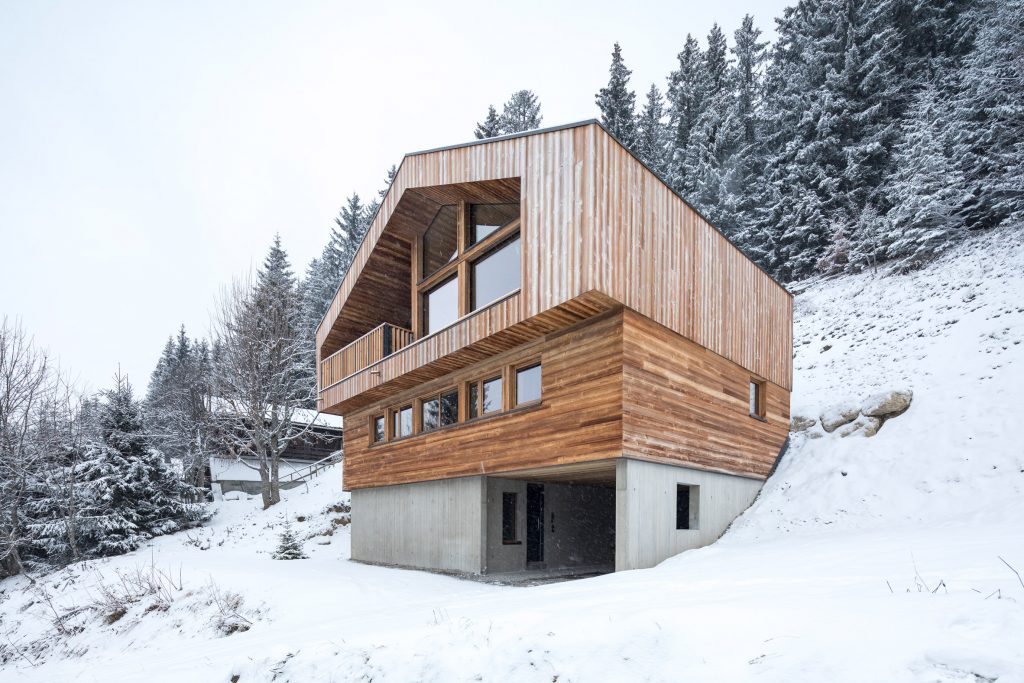
Mountain House by Studio Razavi
Local architecture firm Studio Razavi has developed Mountain House, a single-family home situated in the village of Manigod in a popular ski destination in eastern France. In this highly preserved Alpine valley, strict guidelines are enforced to protect the local heritage, which allows for little architectural freedom.
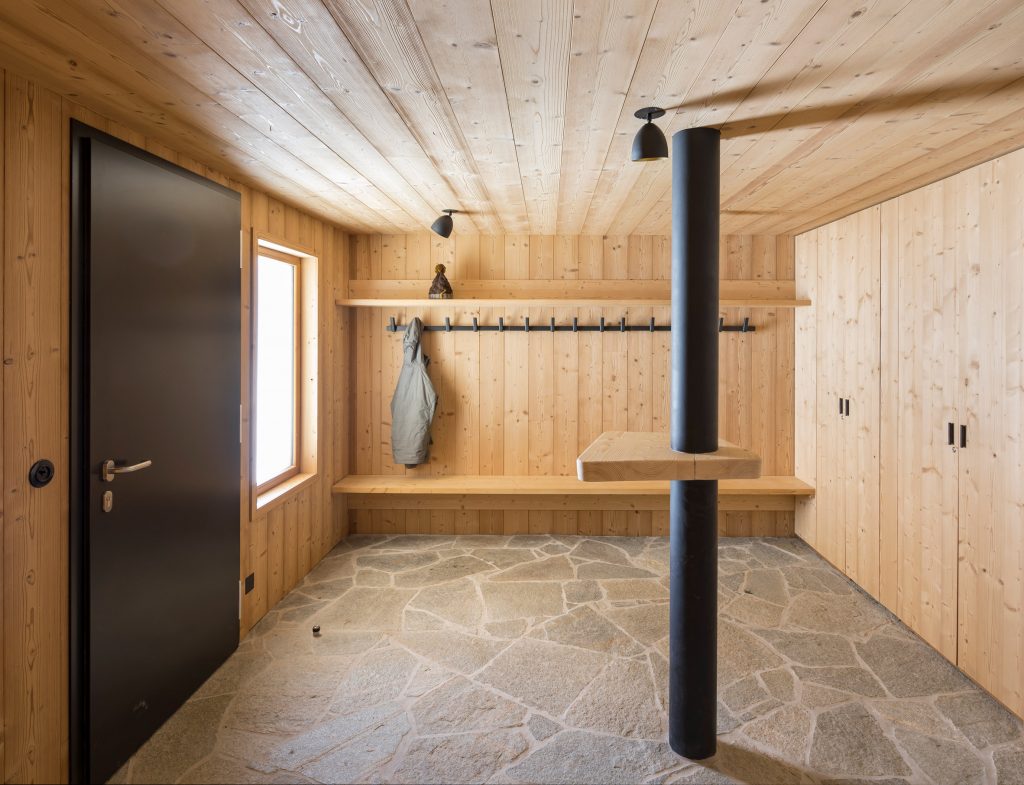
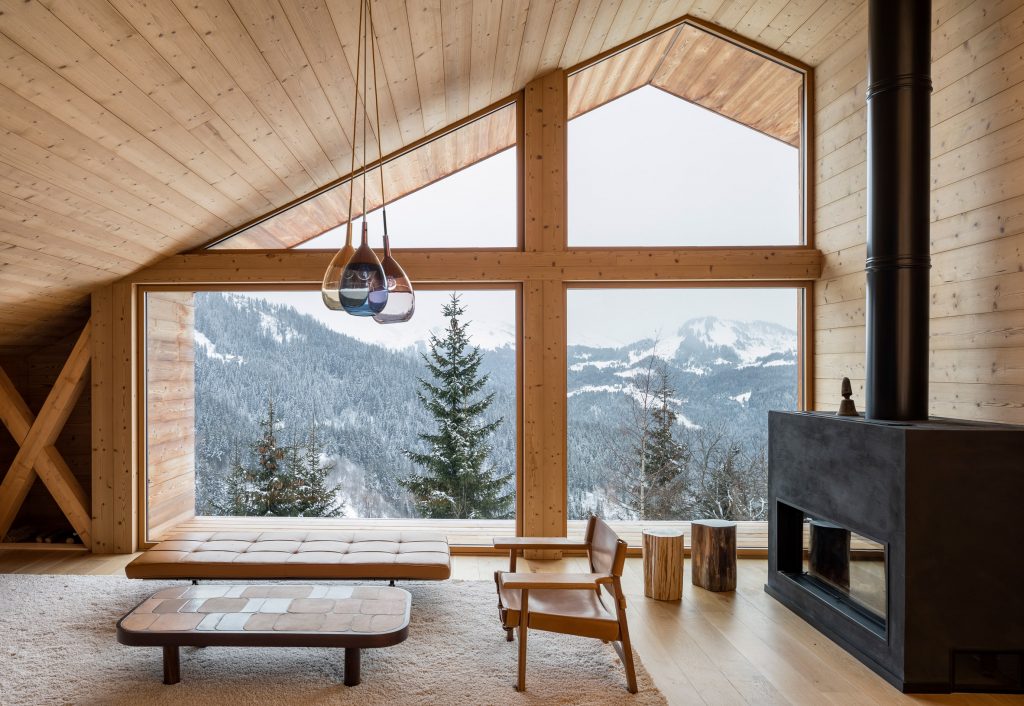
Mountain House by Studio Razavi
To circumvent these limitations, the architects closely analyzed the existing historical buildings in order to understand what functionally drove the typology. This information was then integrated into a new design avoiding obsolete elements while making sure that the building was entirely code compliant from a heritage standpoint.
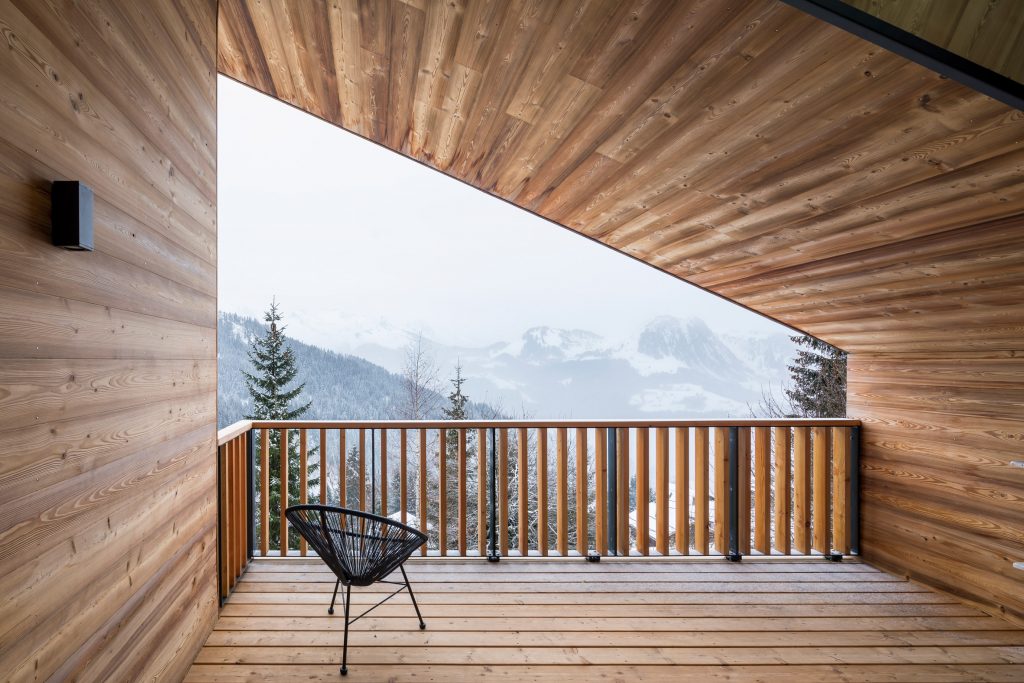
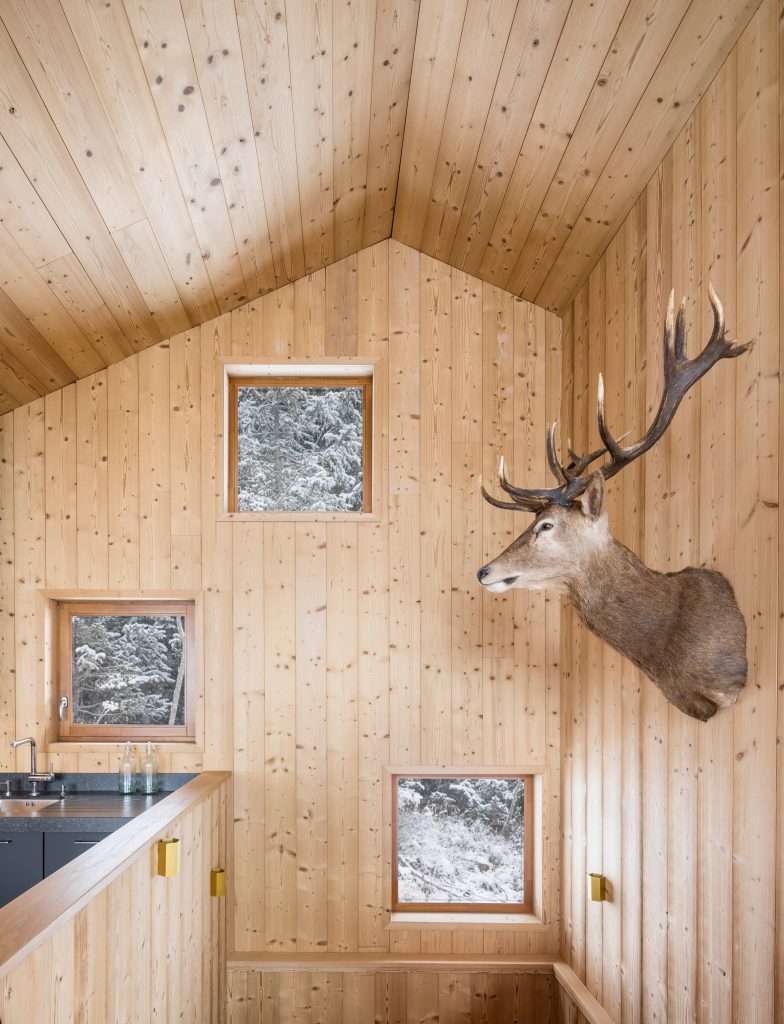
Mountain House by Studio Razavi
The structure replicates the stacking programs of traditional chalets, with farm animals on the ground floor, fodder on the floor above and living/sleeping quarters above. In a similar manner, the ground floor of the Mountain House accommodates service spaces, including car parking, mechanical room, and ski storage, the first floor contains all the bedrooms, and the second storey houses the living spaces. This allowed to create a progressive experience in the building, from darker spaces on the ground floor to gradually more spacious and brighter ones, with the top level enjoying the most natural light and offering greater views as a result of large windows filling the space beneath the pitched ceiling.
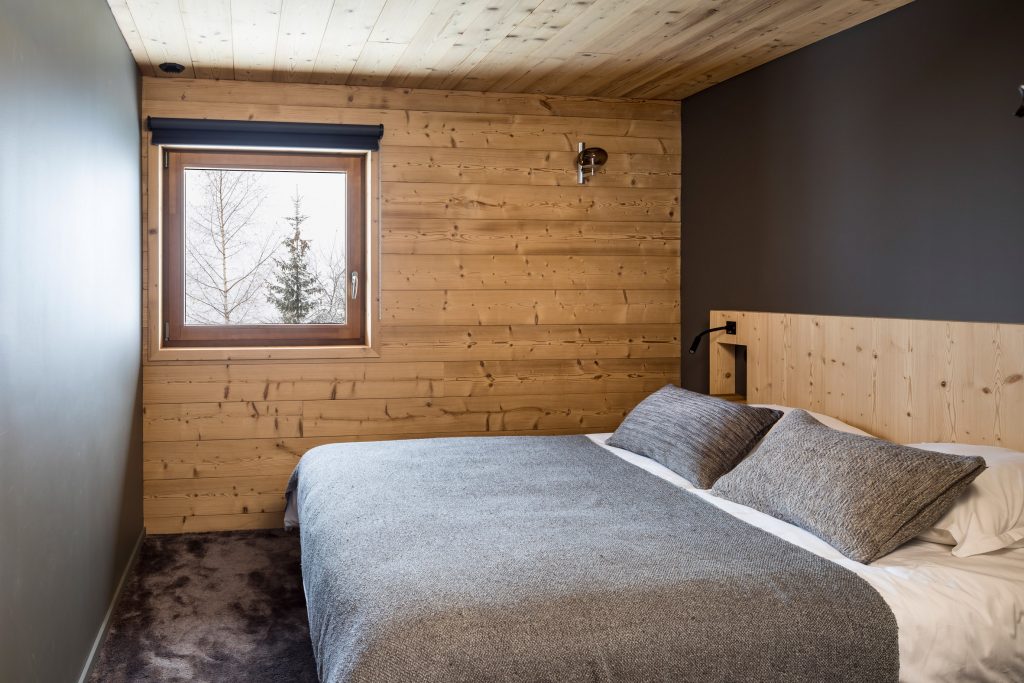
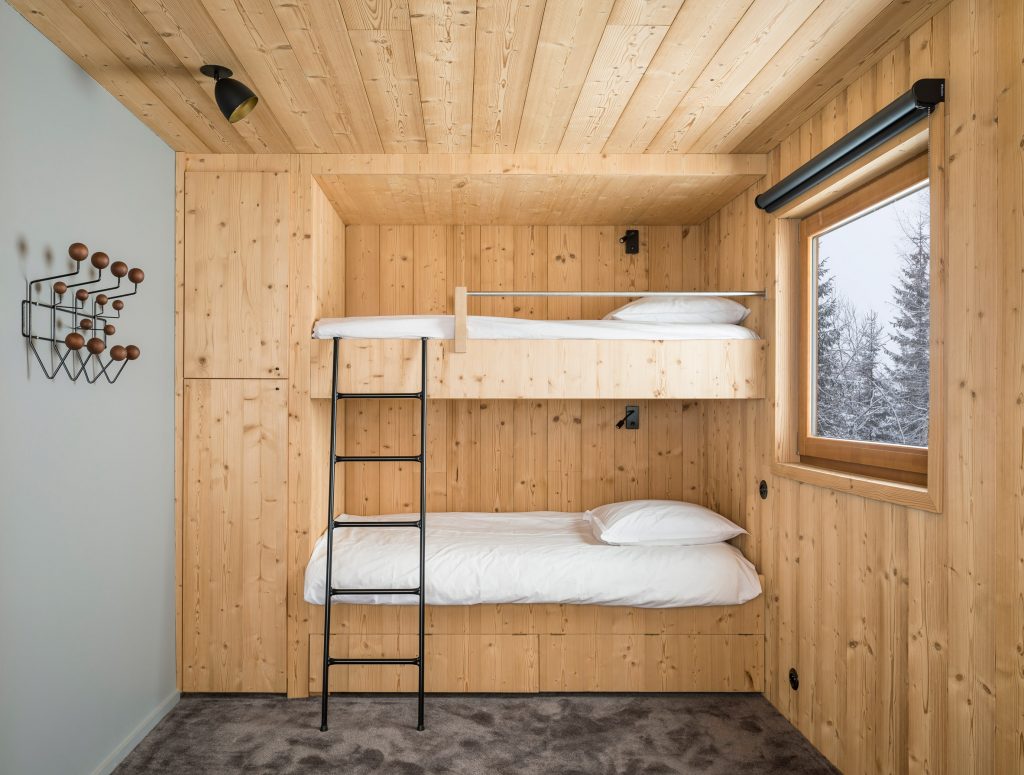
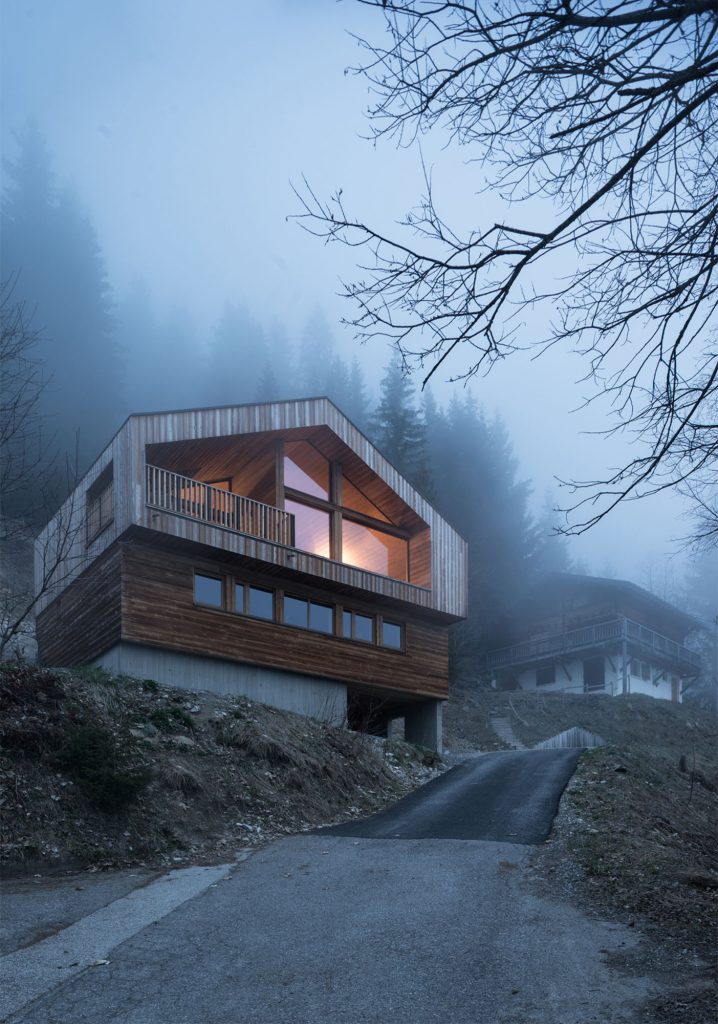
Mountain House by Studio Razavi
Although local building authorities insisted on the lower level should feature stone, the architects opted for an exposed concrete base, as the material is more suitable as a load-bearing material that expresses the structure. The first and second floors are clad in pine wood, with different orientation of the wooden boards serving to visually separate the two levels in a clean, modern way.