Subterranean architecture exists since the beginning of humankind. Originally used to provide shelter, create protective caves, refuges, and tunnels, underground architecture seems to be having a moment. We have selected some bespoke subterranean properties that blend effortlessly into their surroundings while creating a signature design amidst outstanding natural beauty.
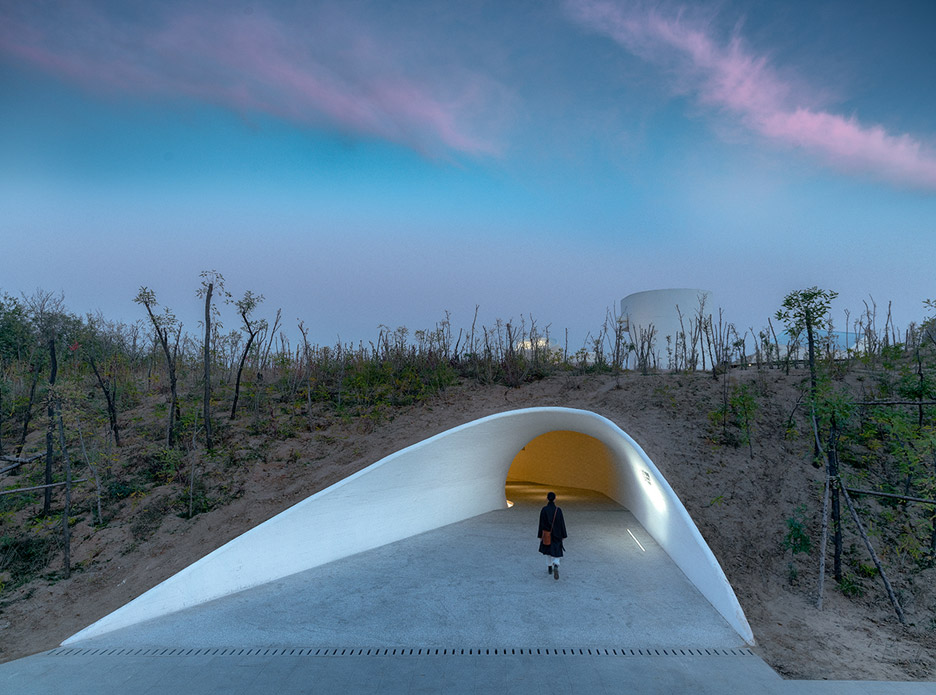
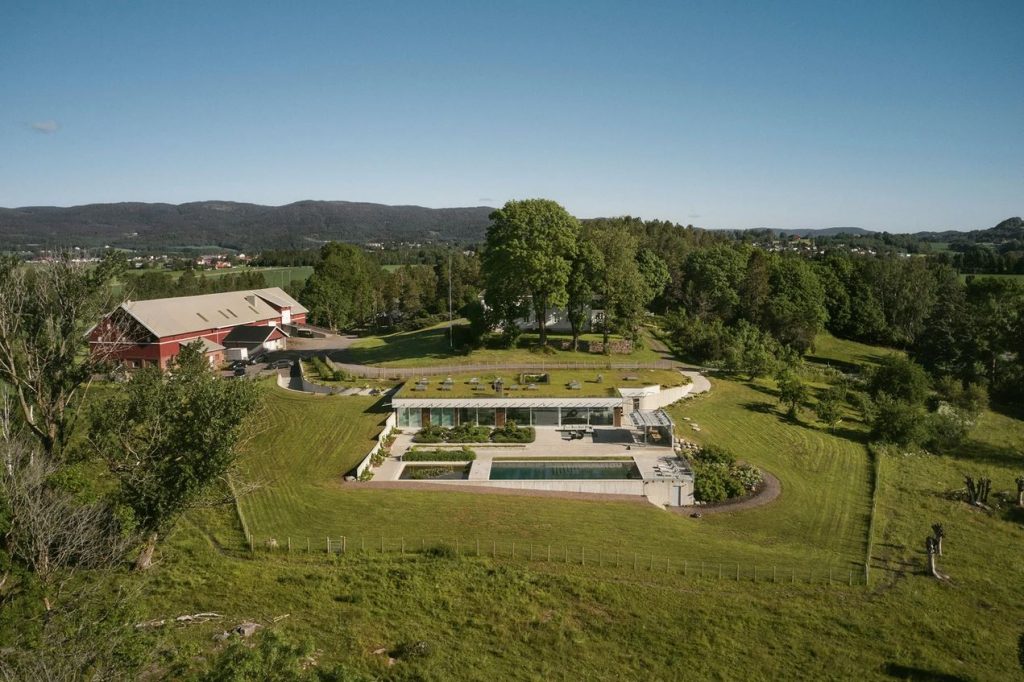
Villa Aa by CF Møller Architects
Danish studio CF Møller Architects has designed a concrete villa for a family who wanted a modern home and office while still respecting the nature and protecting status of the site. The architects have hidden the residence from view by sinking it into a slope on the site and creating a series of stepped terraces with almost double the footprint of the interior.
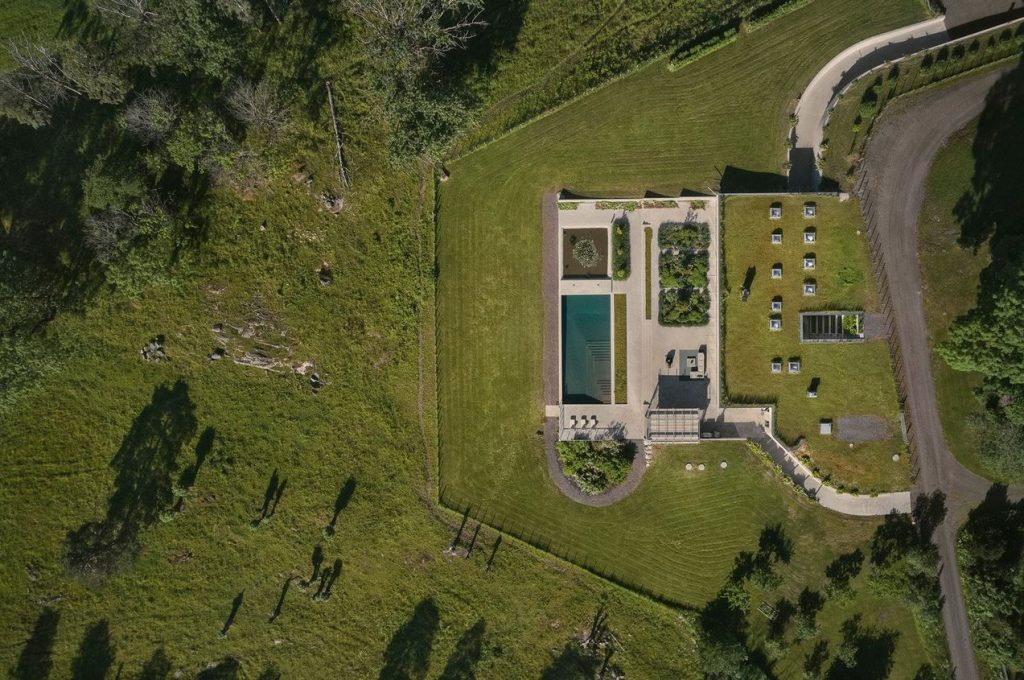
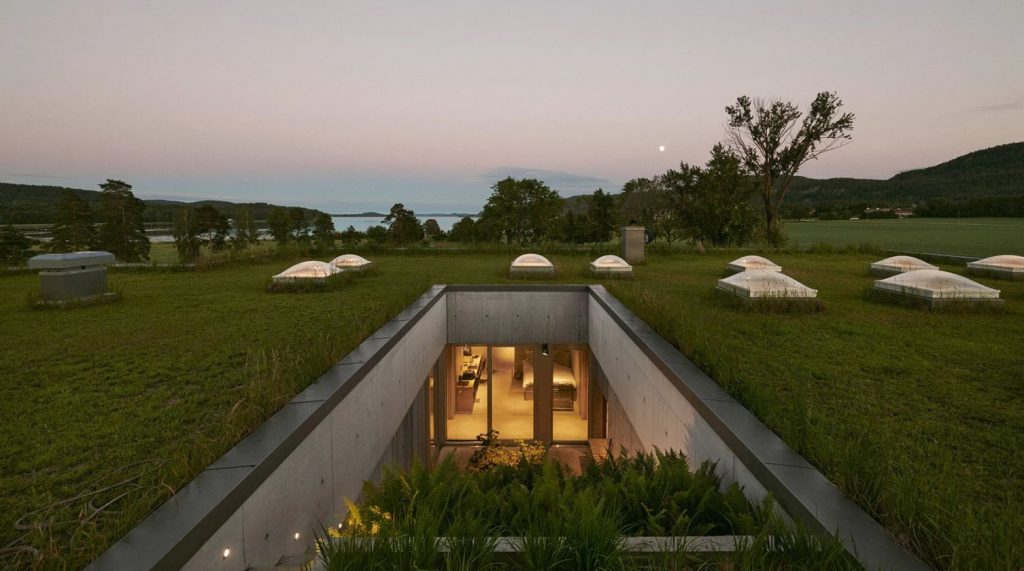
Villa Aa by CF Møller Architects
A grass-topped roof on top of the villa acts itself as an upper terrace with planted beds and seating areas, while a lower terrace and garden include a rainwater pool and swimming pool evoking the water of the nearby fjord. Polished concrete floors extend out onto the terrace in an effort to blur the boundaries between inside and outside. In this way, the layout creates a flow and connection between formal and informal functions, combining practicality and wellbeing.
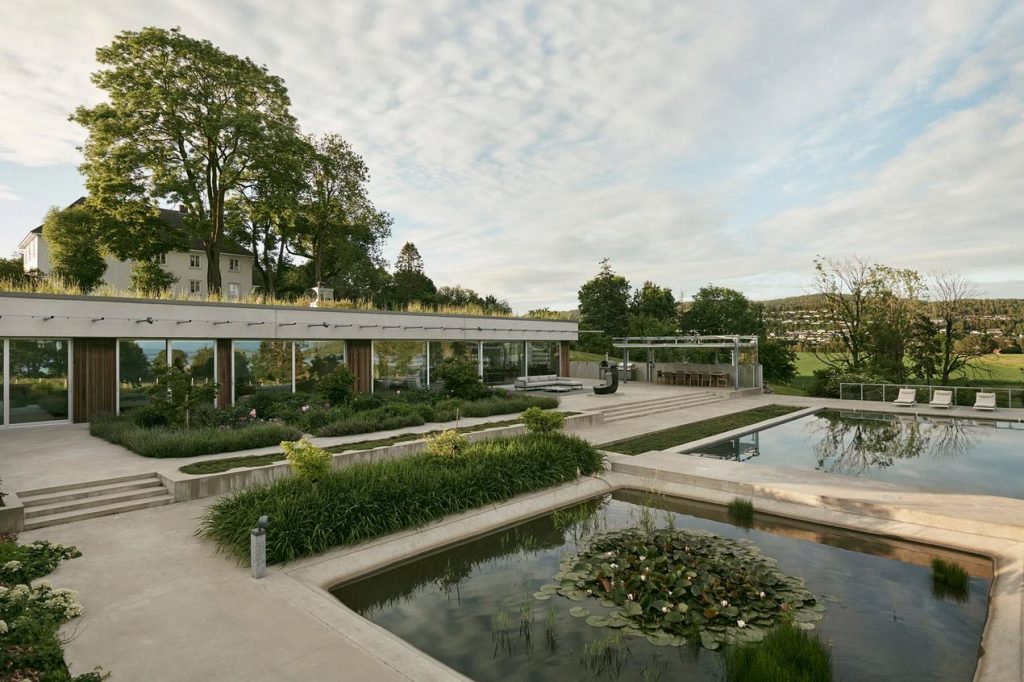
Villa Aa by CF Møller Architects
The green roof is dotted with skylights and punctured by a courtyard with an additional access stair. At either side of the home, there are two sweeping concrete ramps cut into the landscape.
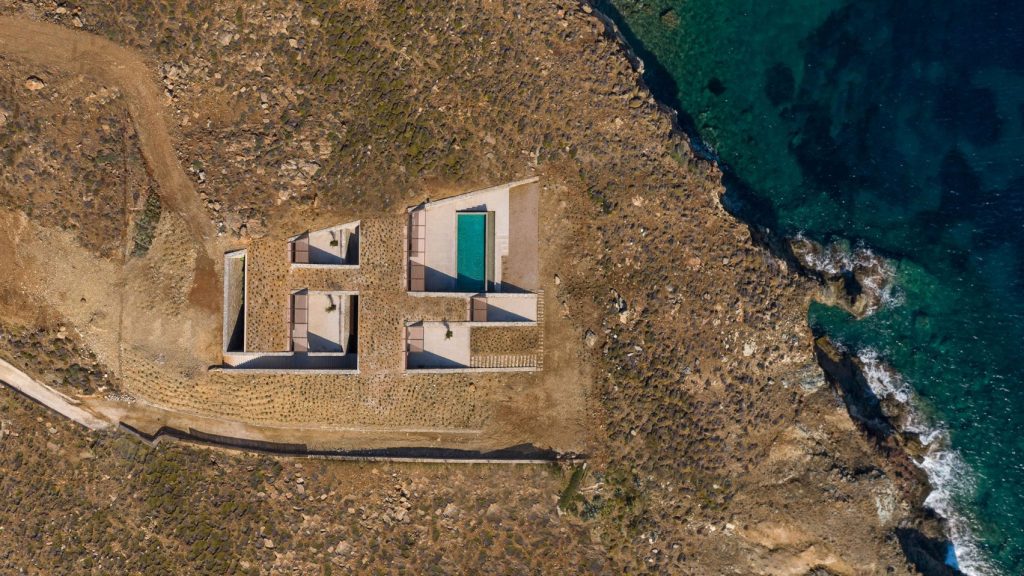
NCaved house by Mold Architects
Commissioned to design a building that makes the most of the spectacular views of the Greek island of Serifos but is sheltered from strong northern winds, Athens-based practice Mold Architects designed a house that is partially submerged into a rocky hillside.
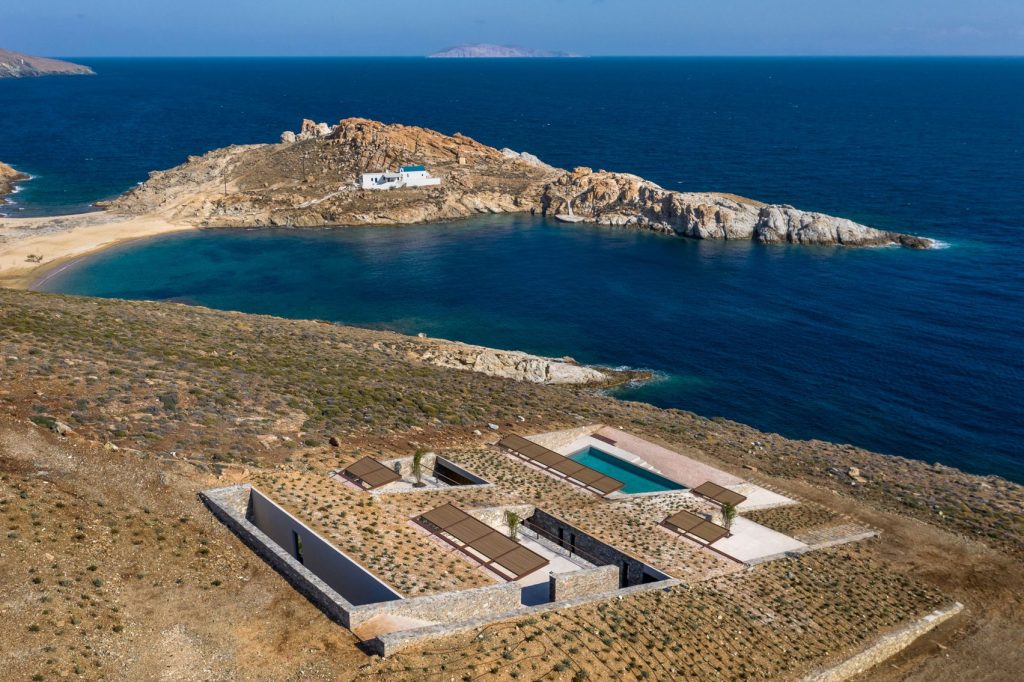
NCaved house by Mold Architects
Named NCaved house, the residence is built around a three-dimensional ‘chessboard’ of solids and voids that accommodate and, at the same time, isolate the residence quarters. Its green roof is punctured by a series of sheltered courtyards and open terraces that allow light and air to reach the subterranean rooms. They also provide views from the living areas situated on the lower levels and entirely hidden below the ground. The bedrooms at the highest point look inwards onto a rear courtyard garden, as well as out towards the sea through glazed openings.
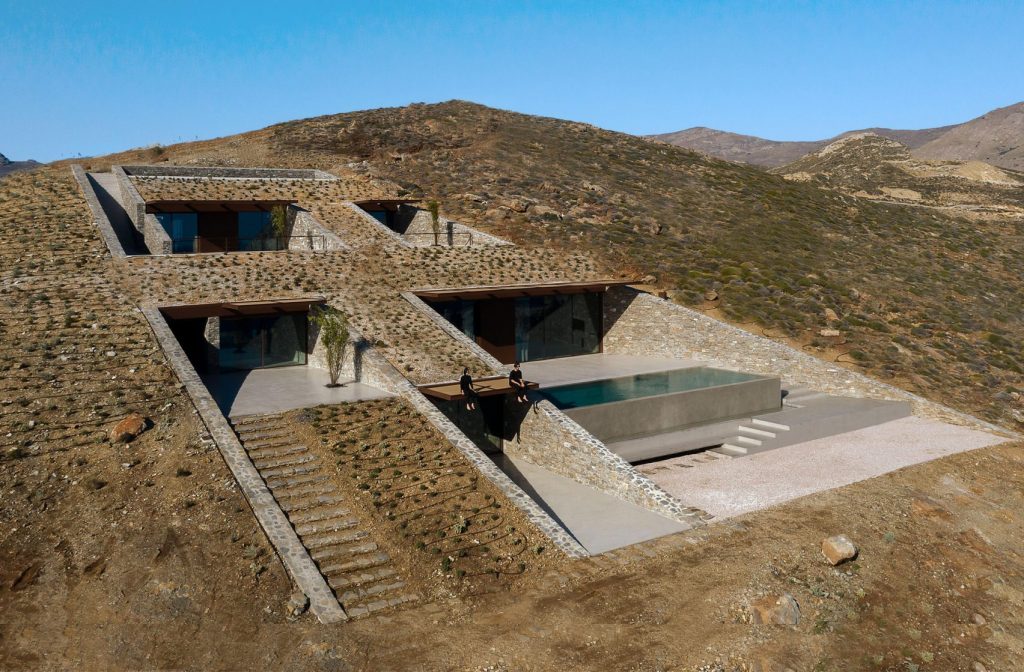
NCaved house by Mold Architects
In caved areas, there are ‘negative spaces’ resulting from severing and removing part of the rock. This, together with a careful choice of materials and colour palette, helps create a rough feeling of a natural cavity. In contrast to the solid stone walls, the horizontal openings contain full-height glazing with sliding doors that can retract to connect the interior with a large adjoining terrace and infinity pool looking out to sea.
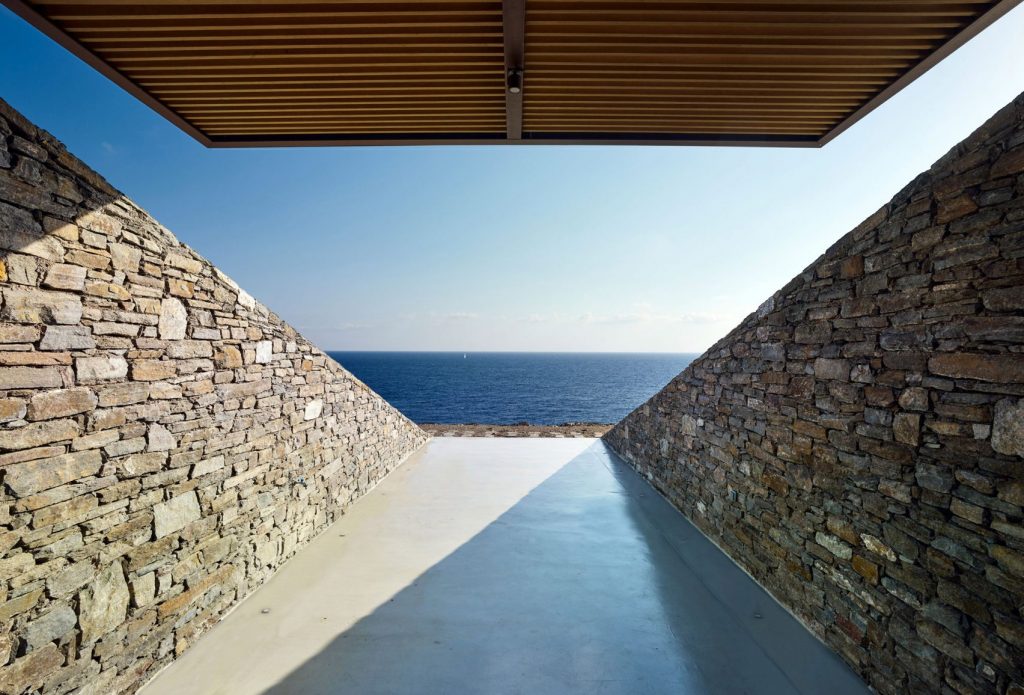
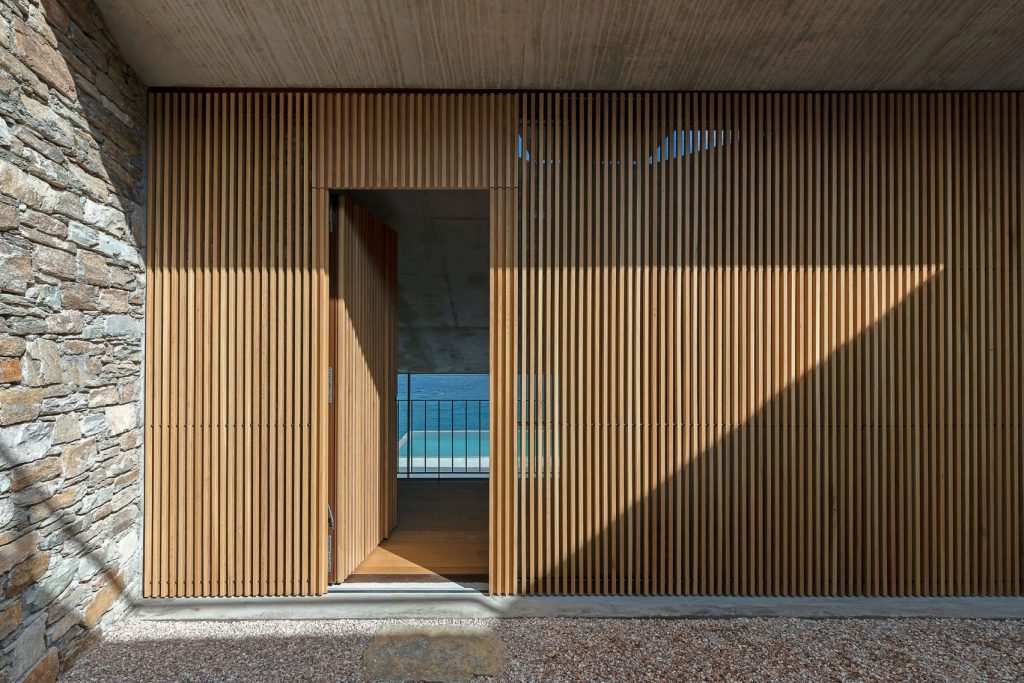
NCaved house by Mold Architects
Concrete steps that descend around the edge of the pool provide access to a gravel terrace and a self-contained guest apartment situated at the lowest part of the site.
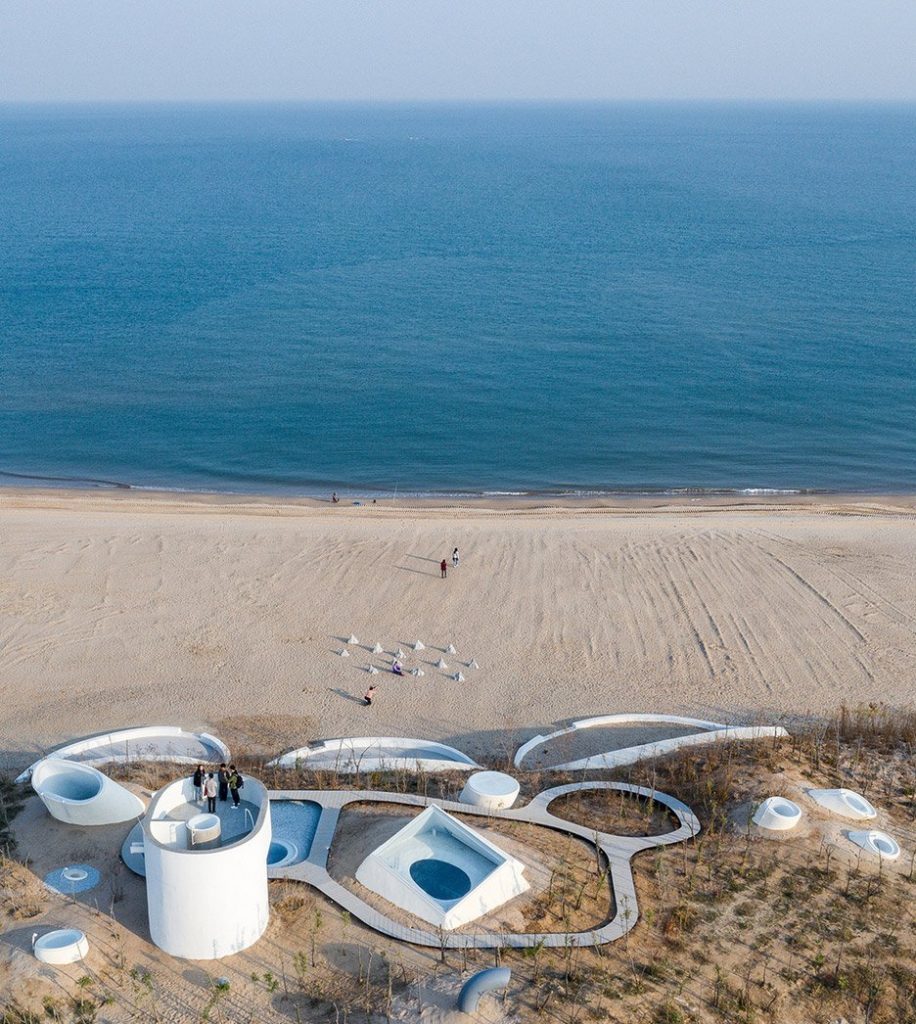
UCCA Dune Art Museum by OPEN Architecture (also header image)
A network of subterranean concrete galleries forms the UCCA Dune Art Museum, carved into a dune on a quiet beach in the coastal city of Qinhuangdao, China, by Beijing-based OPEN Architecture.
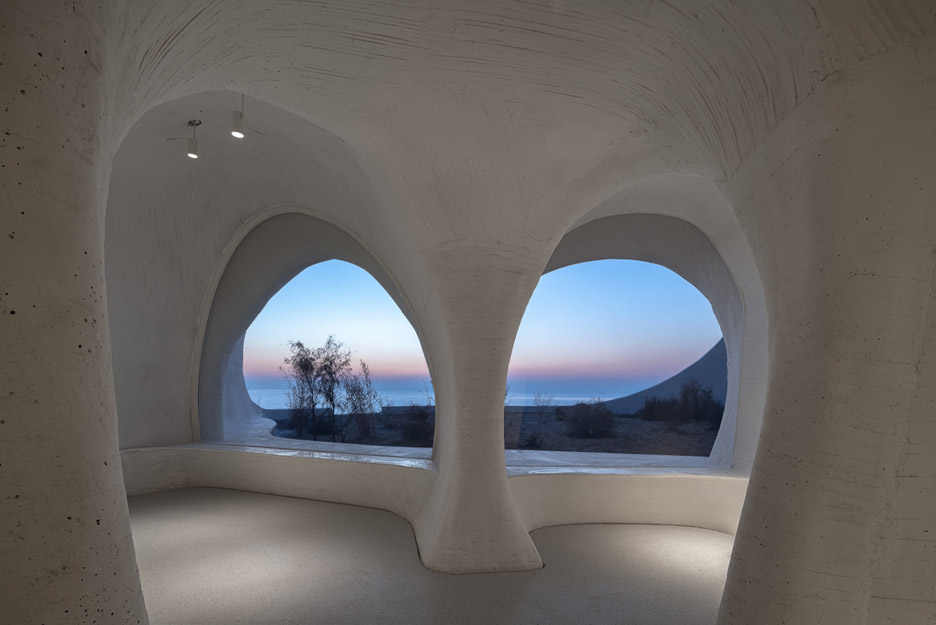
UCCA Dune Art Museum by OPEN Architecture
The decision to create the art museum underneath the dunes surrounding it was born out of both the architects’ respect for nature and their desire to protect the vulnerable dune ecosystem, formed by natural forces over thousands of years. Because of the museum, these sand dunes will be preserved instead of leveled to make space for ocean-view real estate developments, as has happened to many other dunes along the shore.
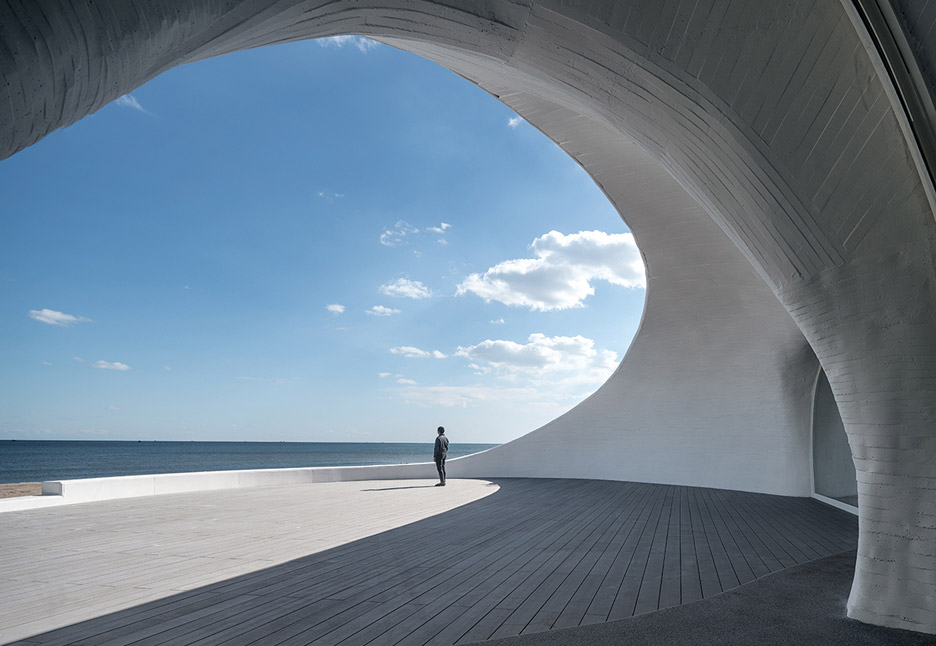
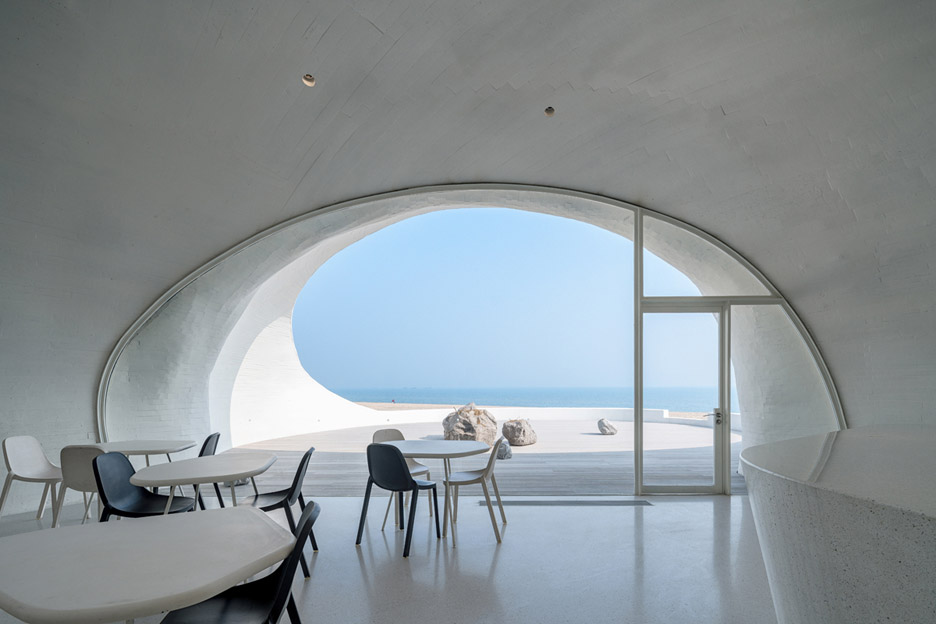
UCCA Dune Art Museum by OPEN Architecture
The complex three-dimensional geometry of the building’s concrete shell was shaped by hand by local workers, some of whom were former shipbuilders. The architect deliberately retained the imperfect texture left by the formwork made from small linear strips of wood and other materials, allowing traces of the building’s manual construction to be seen. The custom-designed doors and windows, reception desk, bar counter, and bathroom sinks are also all handmade.
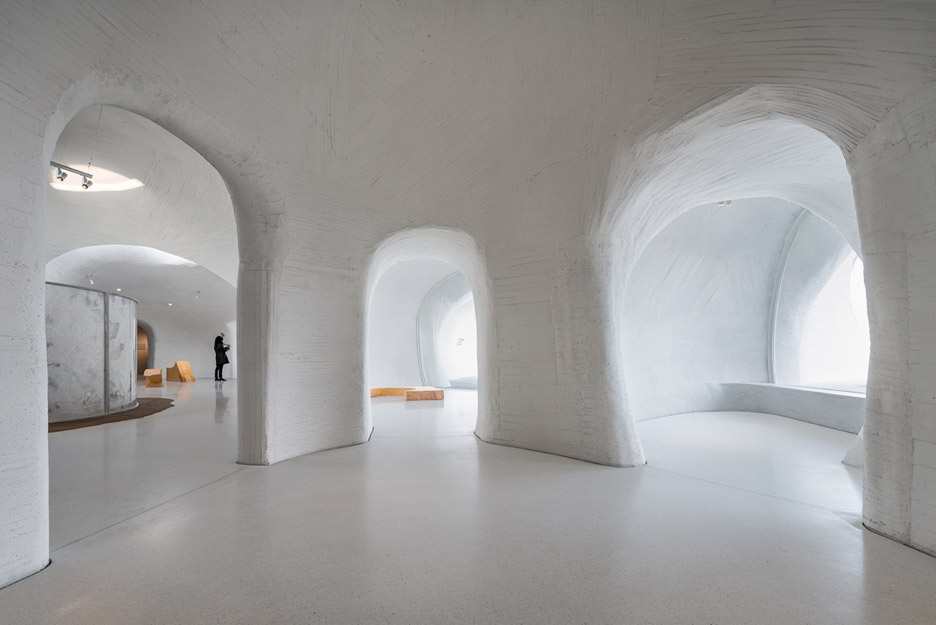
UCCA Dune Art Museum by OPEN Architecture
The museum’s programme comprises a series of differently-sized cave-like galleries and a café. After passing through a long, dark tunnel and a small reception area, the space suddenly opens up as visitors enter the largest multifunctional gallery.
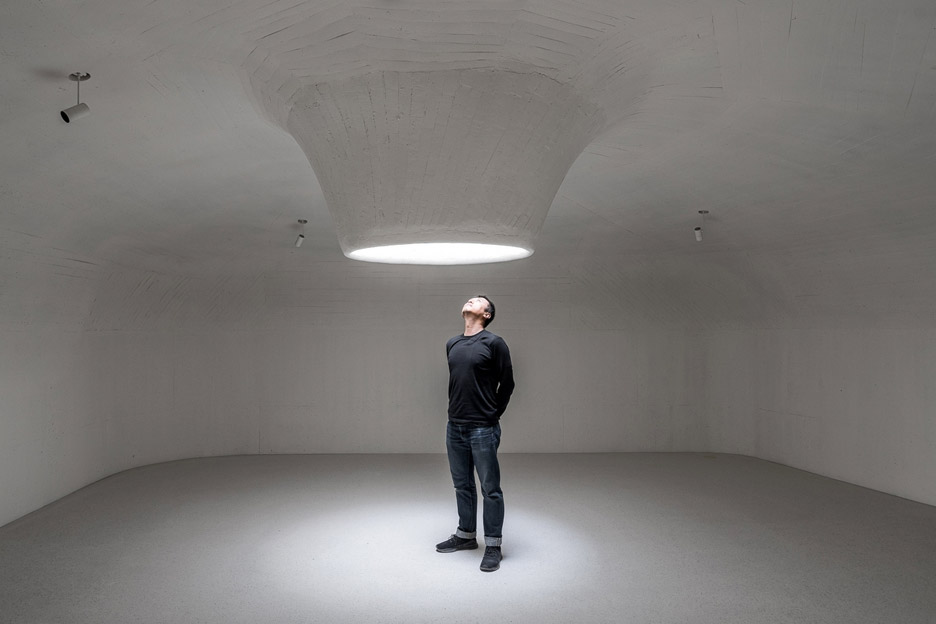
UCCA Dune Art Museum by OPEN Architecture
The building’s numerous skylights, each with a different orientation and size, provide natural lighting for the internal spaces at all times of the year. The sand-covered roof greatly reduces the heat load, while a zero-emission ground source heat pump system replaces traditional air conditioning.
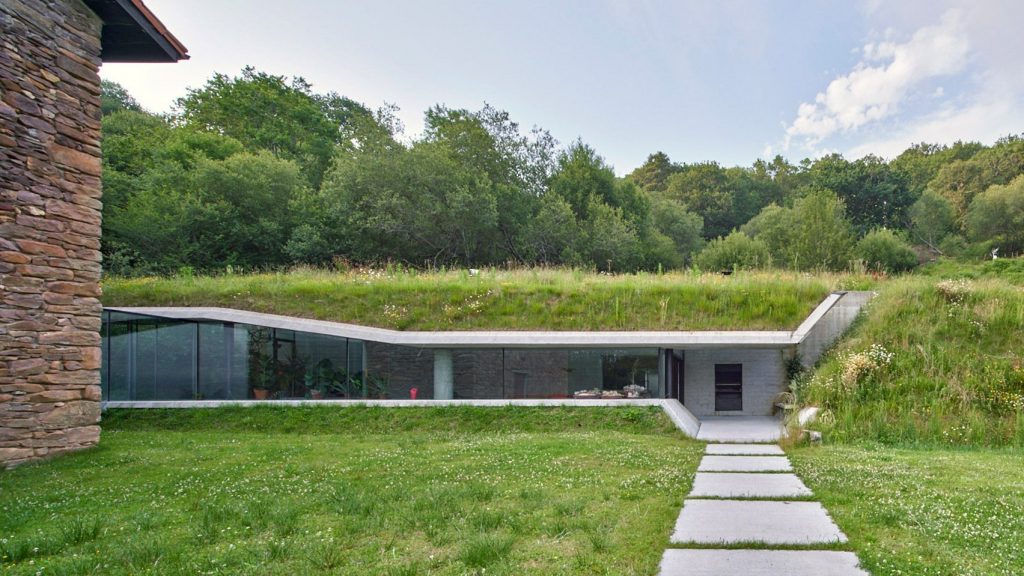
Landaburu Borda by Jordi Hidalgo Tané
In order to not disrupt this dramatic mountainous setting surrounding a small stone building in rural Navarra, Spain, architecture studio Jordi Hidalgo Tané has extended it with a concrete addition hidden under the adjacent hillside.
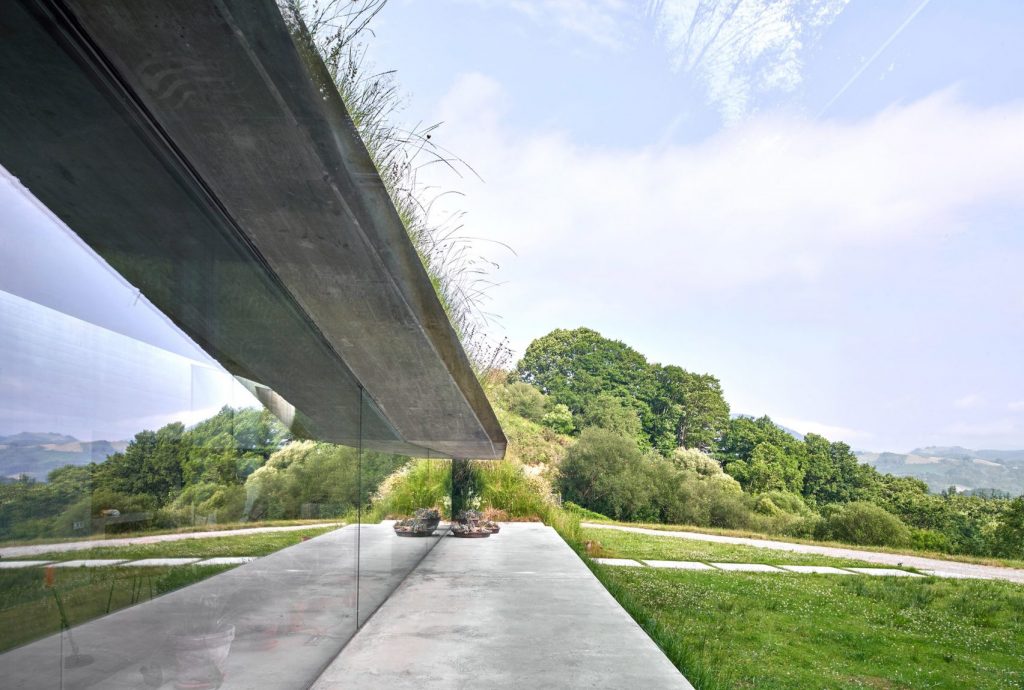
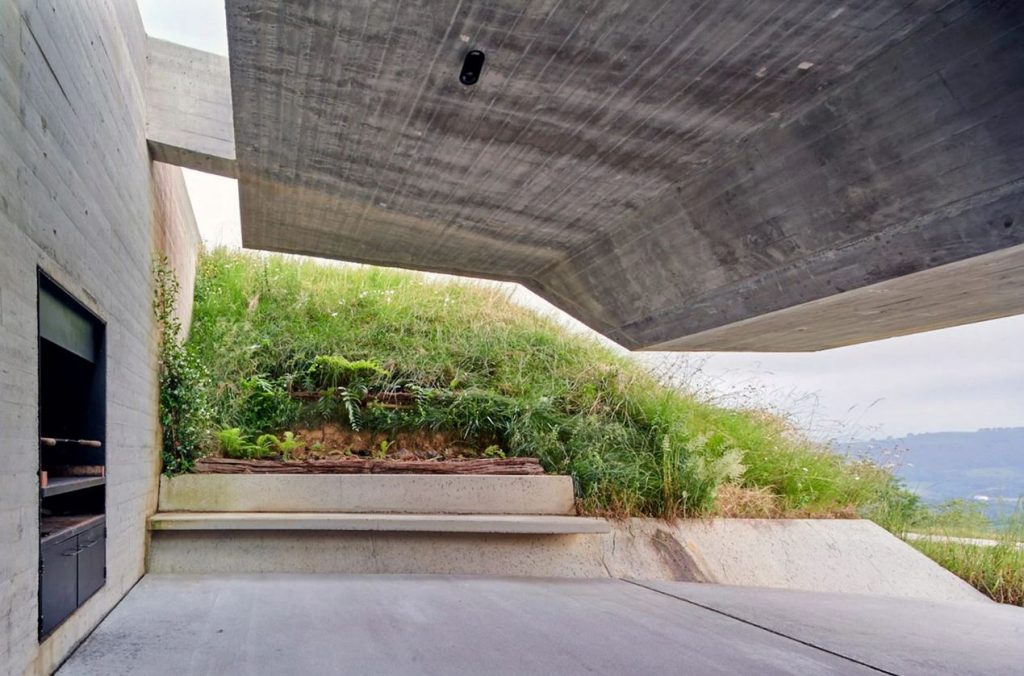
Landaburu Borda by Jordi Hidalgo Tané
The spacious annex houses a large living, dining and kitchen area and sits across from the existing building, called Landaburu Borda, accessed via a glass corridor. The structure is built inside the mountain, following its contour and becoming part of it, as if it had been there before the original structure.
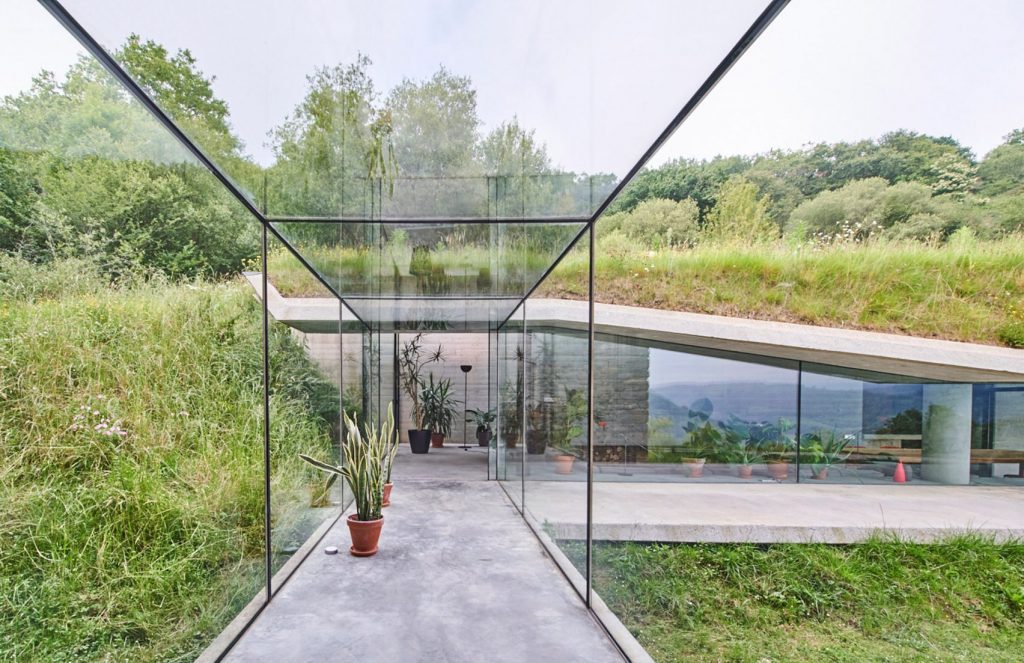
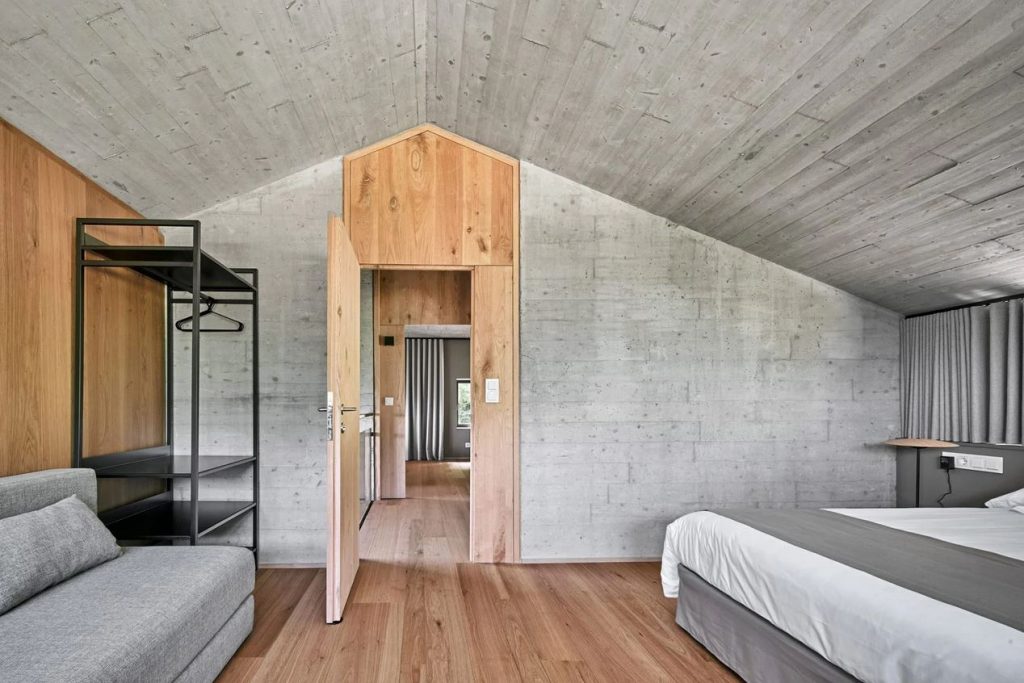
Landaburu Borda by Jordi Hidalgo Tané
Sitting atop a high concrete base, the extension annex is lined by a curtain wall of glazing that runs along its length. The stone building’s external appearance hides the contrasting interior, with its concrete ceilings and wooden floors and wall linings.