Rammed earth has been used in construction for thousands of years, with evidence of its use dating as far back as the Neolithic Period. The technique was commonly used in the East and applied to many ancient monuments, such as the Great Wall in China. Even today, some architects continue to advocate the use of rammed earth, citing its sustainability in comparison to more modern construction methods and outstanding raw textures and natural hues.
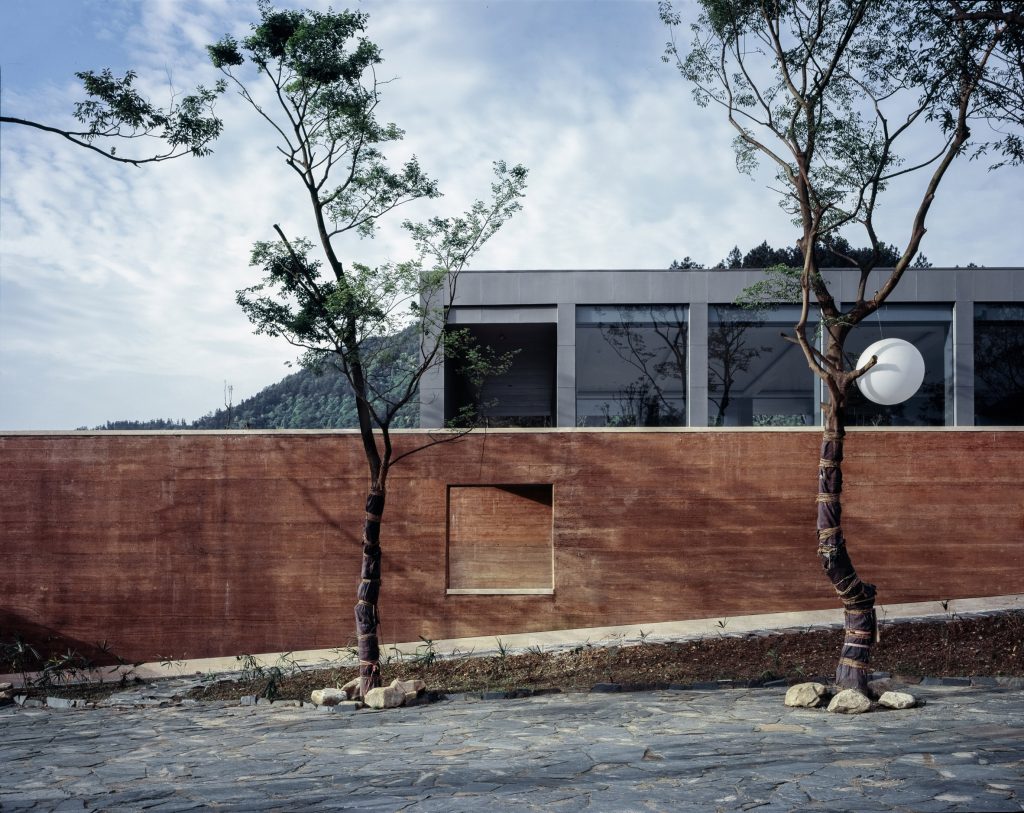
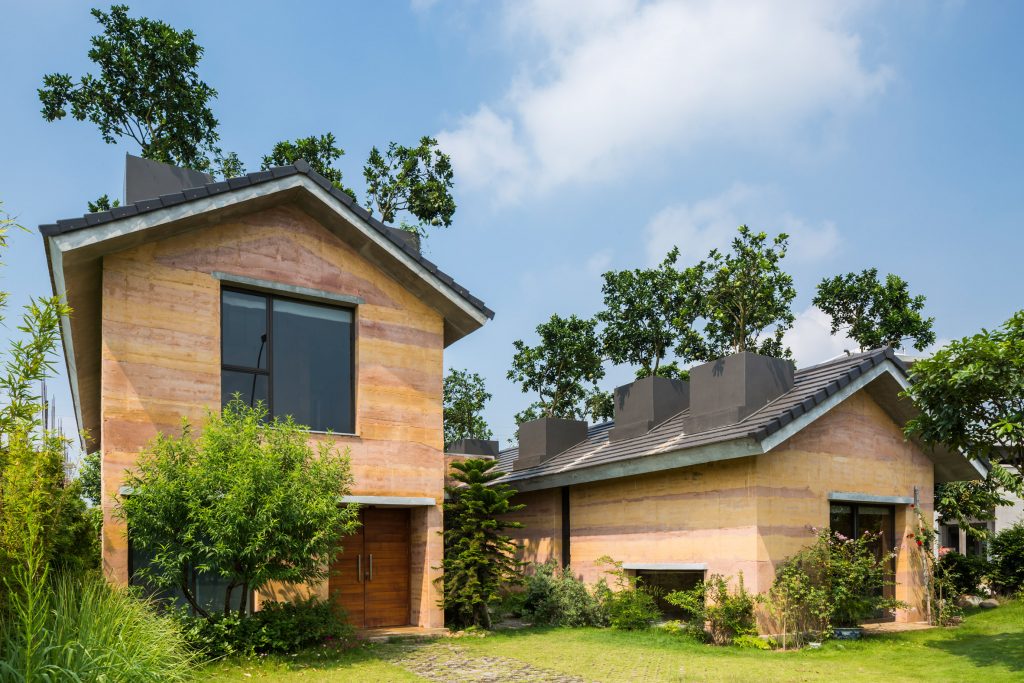
Dong Anh House by Vo Trong Nghia Architects
Local practice Vo Trong Nghia Architects has utilized rammed earth wall system as the main building material for their residential project in Hanoi. The Dong Anh House is situated within a private compound containing a restaurant and other villas, which enabled the architects to propose a building with an open garden and an interior that maintains a strong connection with the surrounding outdoor spaces.
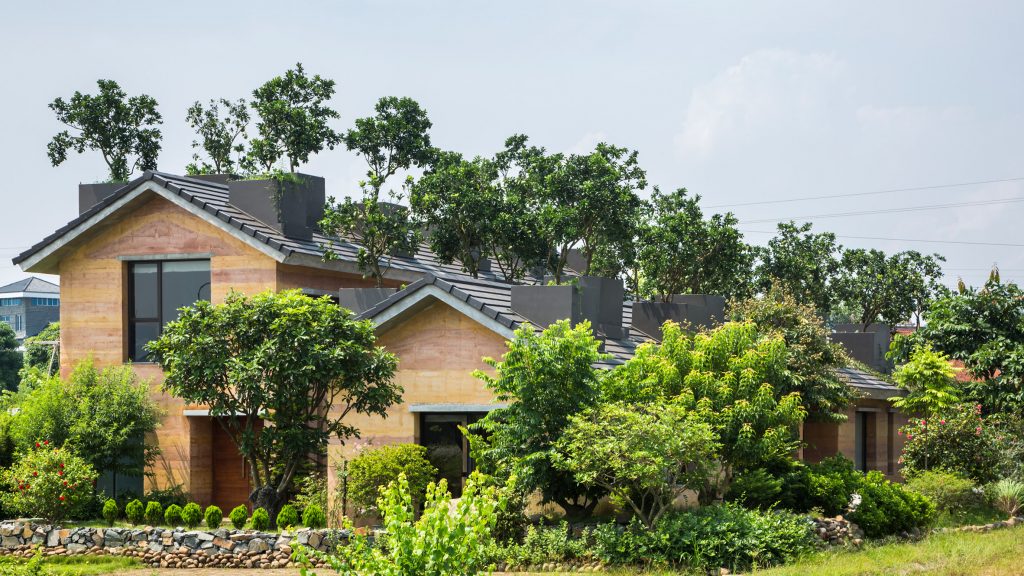
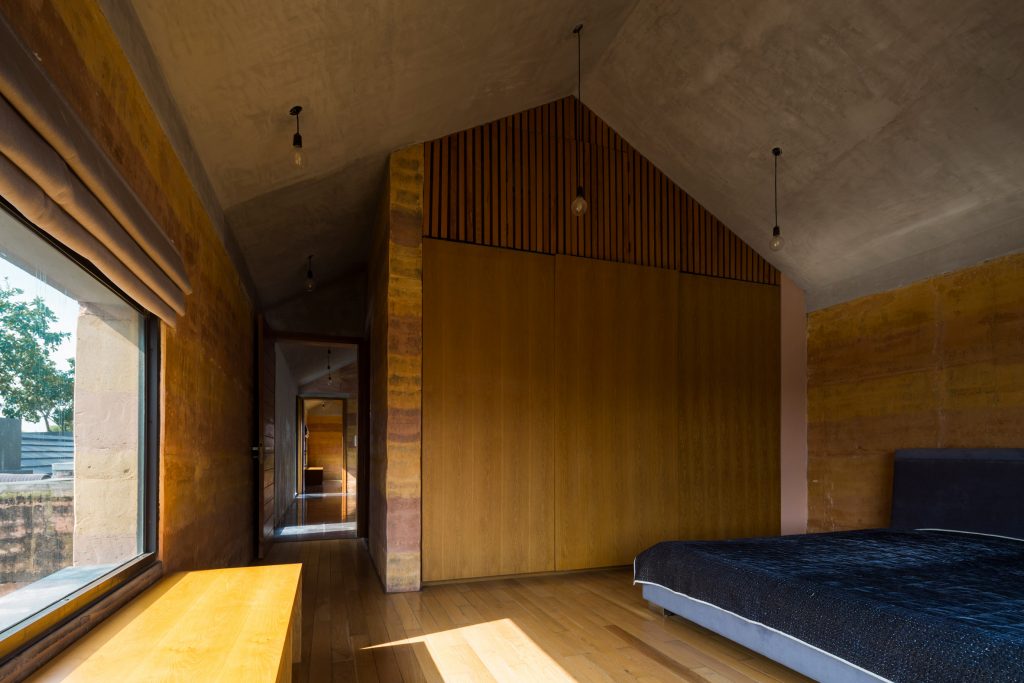
Dong Anh House by Vo Trong Nghia Architects
Although rammed earth is not new to Vietnam, the technique has not been widely spread and is mainly used by ethnic minorities in the northwestern regions of the country. The traditional process involves pouring clay, kaolin or mud taken from the foot of a limestone mountain into a wooden frame compacting it to create solid walls with excellent insulating properties that keep the interior warm in winter and cool in summer.
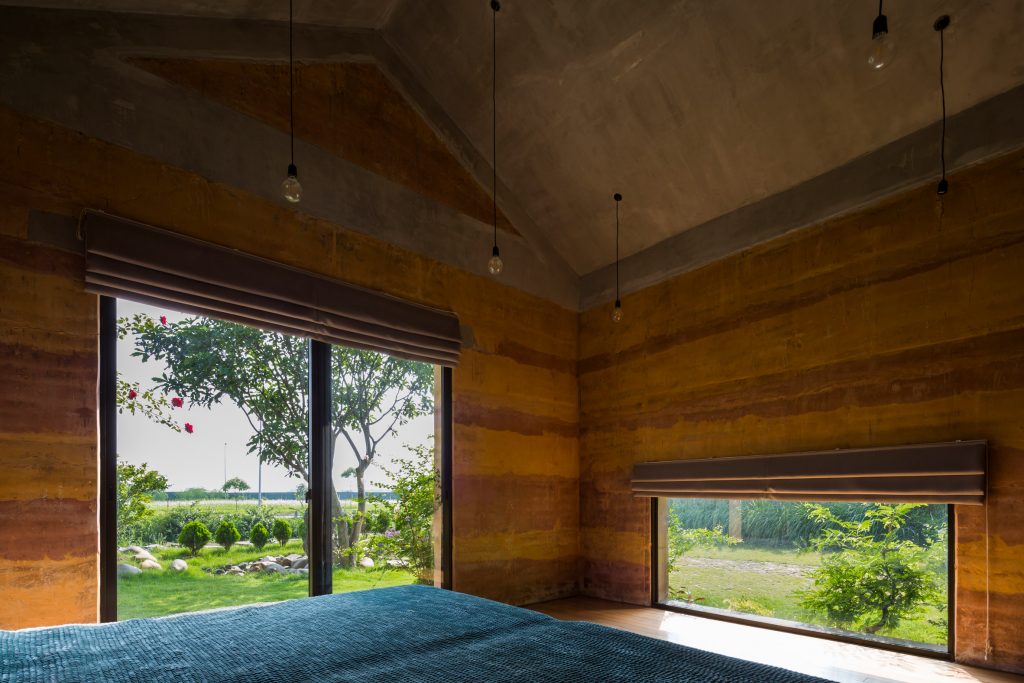
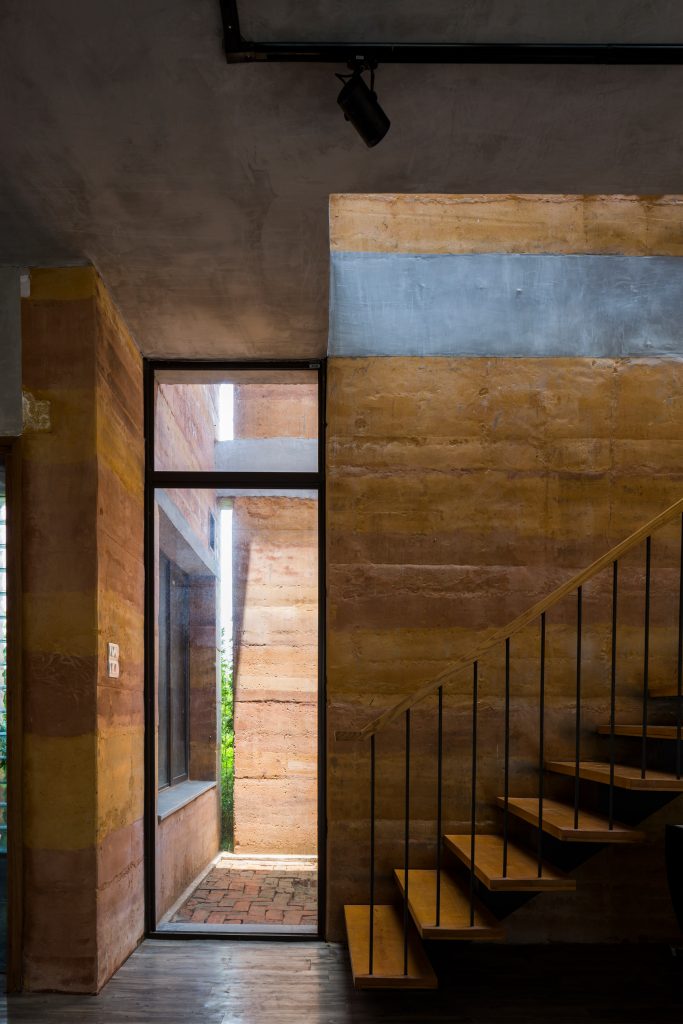
Dong Anh House by Vo Trong Nghia Architects
Intending to promote these advantages and to compensate limited bearing capacity of traditional rammed earth walls by employing modern technology and machinery, the team decided to use this material for the Dong Anh House. Various types of soil were taken from different land mines, about 30km from the construction site. The soil was filtered, ground and mixed with cement and other additives, before being compacted in the formwork in stages to achieve an extraordinary striped pattern. The walls are 35 cm thick, which ensures they are robust enough to form two storeys without the need for structural concrete pillars.
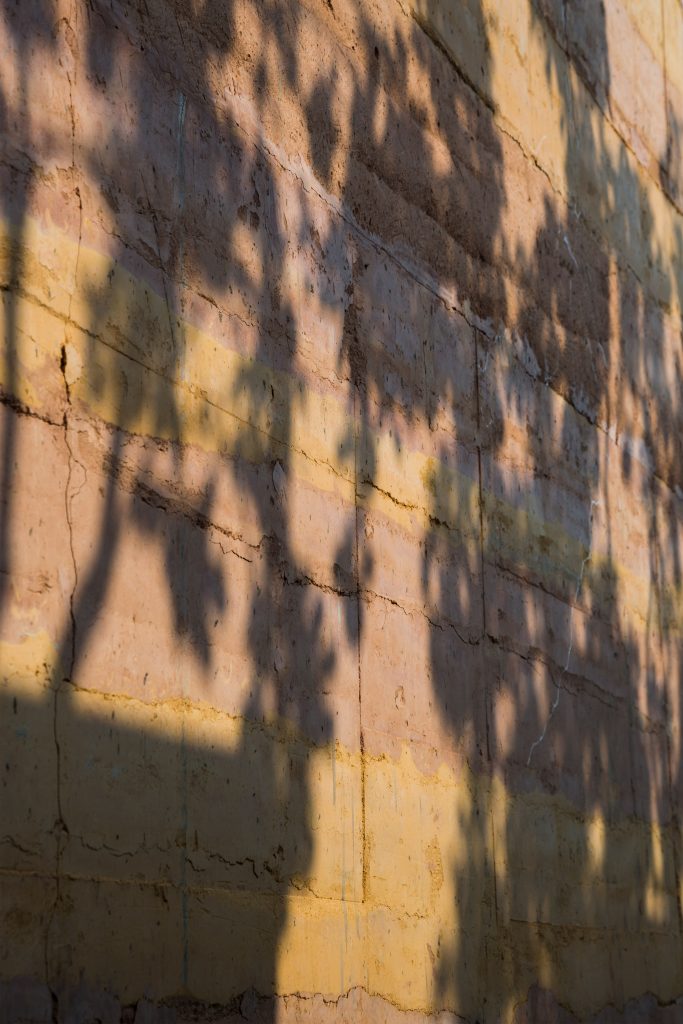
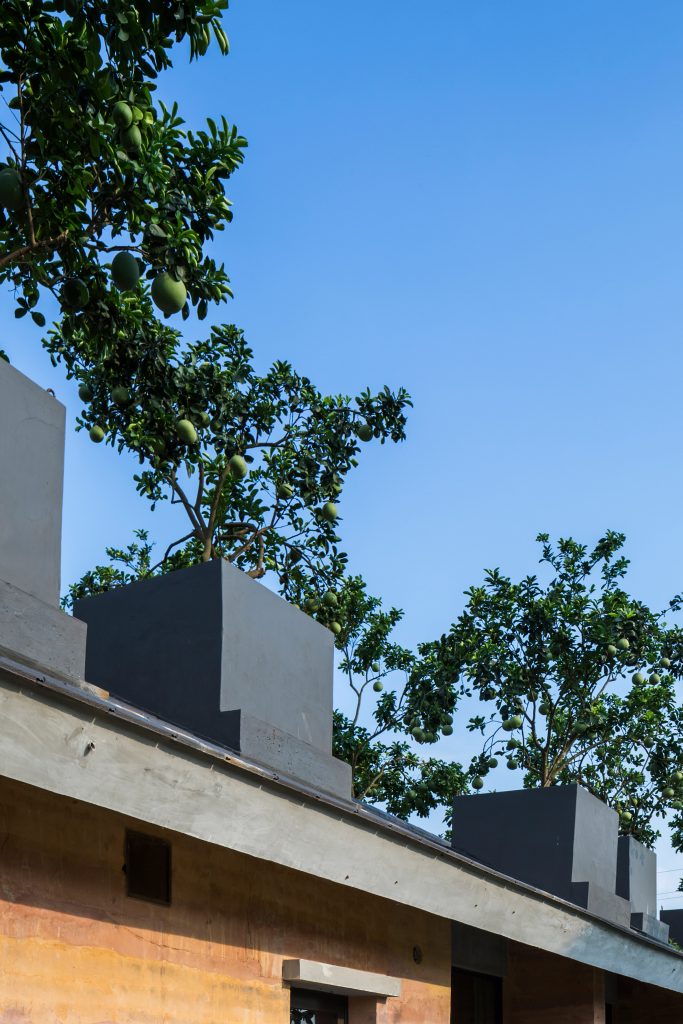
Dong Anh House by Vo Trong Nghia Architects
Designed for a large family, the house contains a variety of private and communal spaces distributed throughout two parallel wings that both feature gabled roofs required to cope with Vietnam’s monsoon rain. In addition to rammed earth walls, another emphasis is created by a rooftop garden. The roof features square planters containing to grow fruit trees that help the building to blend in with the surroundings.
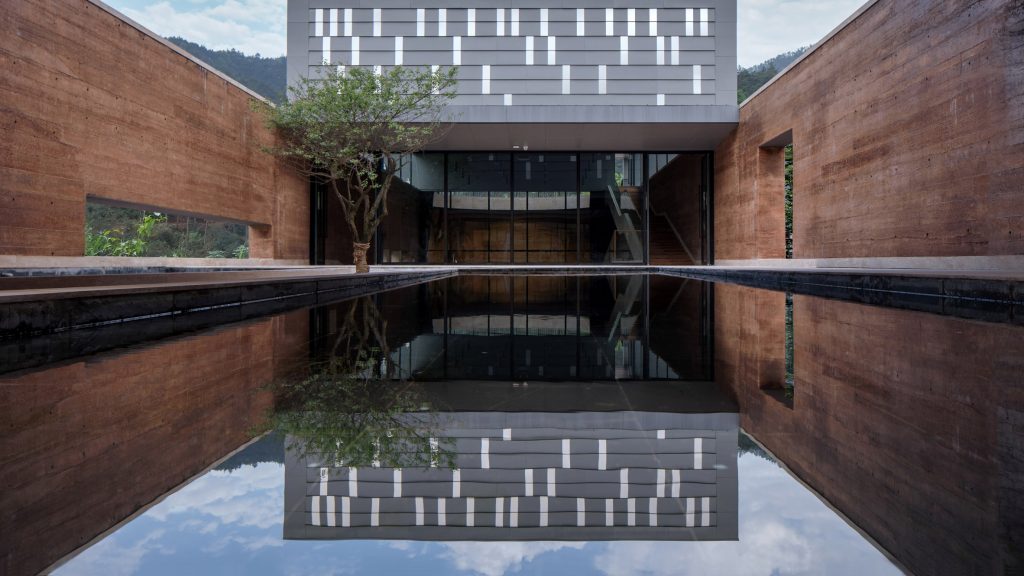
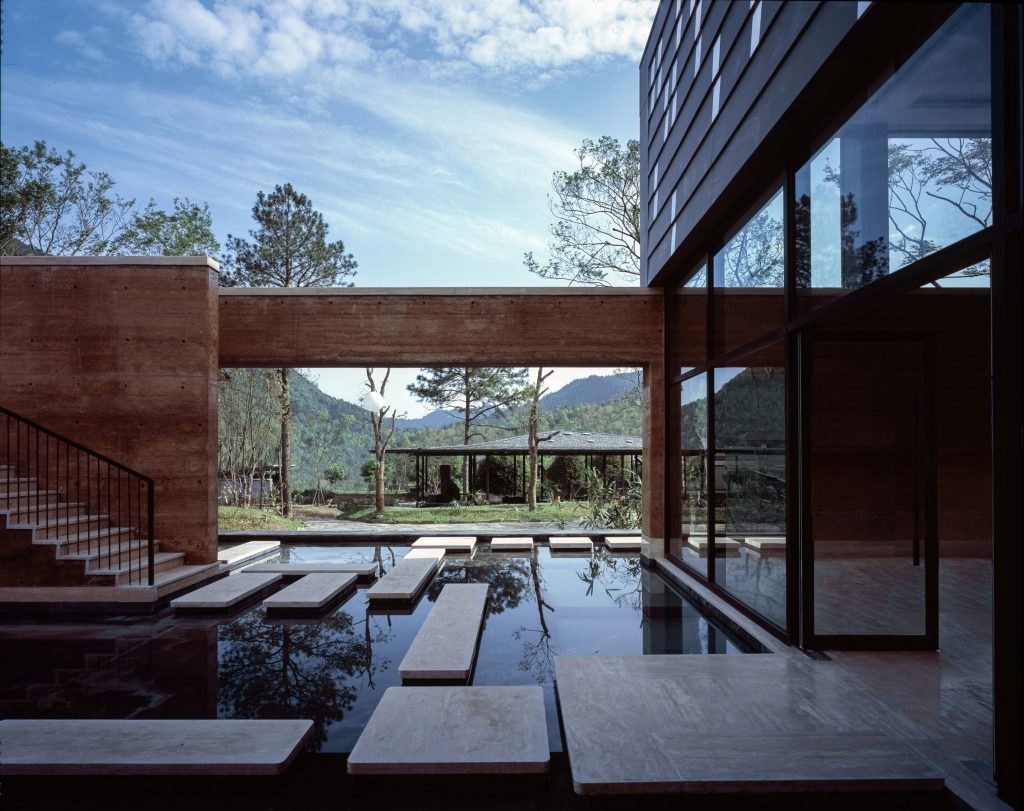
Sanbaopeng Art Museum by DL Atelier (also header image)
Chinese architecture studio DL Atelier has chosen locally sourced clay-heavy earth for rammed-earth the walls of Sanbaopeng Art Museum located on China’s so-called “porcelain capital”.
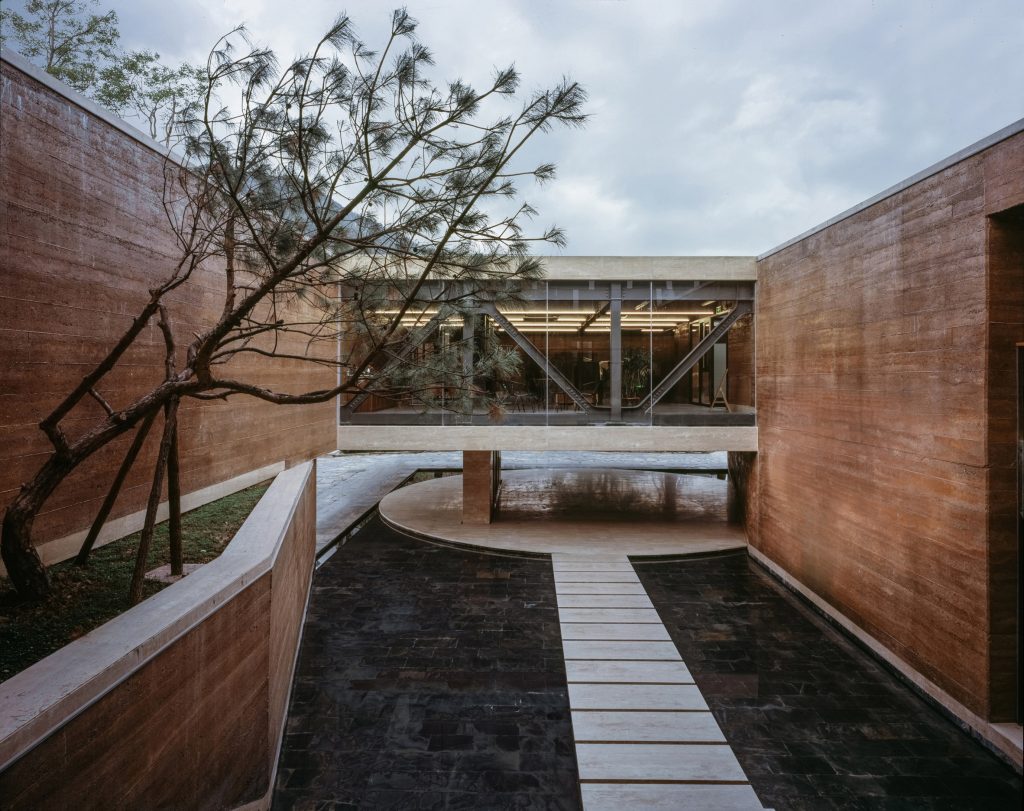
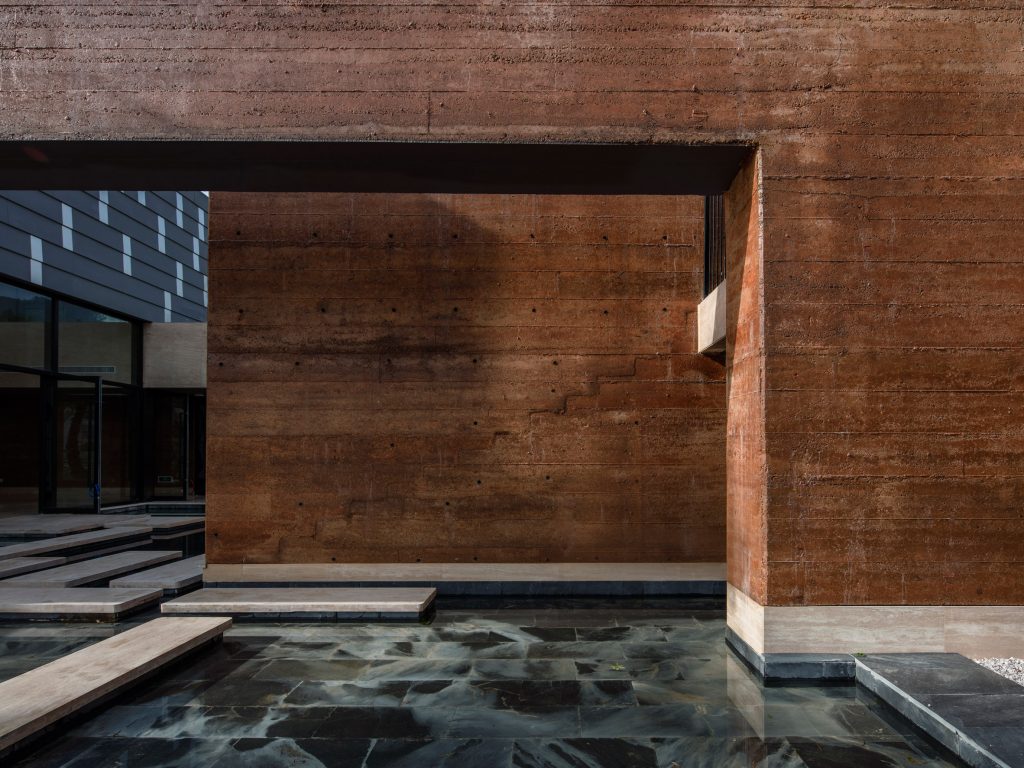
Sanbaopeng Art Museum by DL Atelier
The village is known as a place where many porcelain artists have established studios over the past decade. The studio drew inspiration from the porcelain-making process, where the outcomes of firing the material in a kiln can be difficult to predict and result in imperfections that add to the character of the pieces.
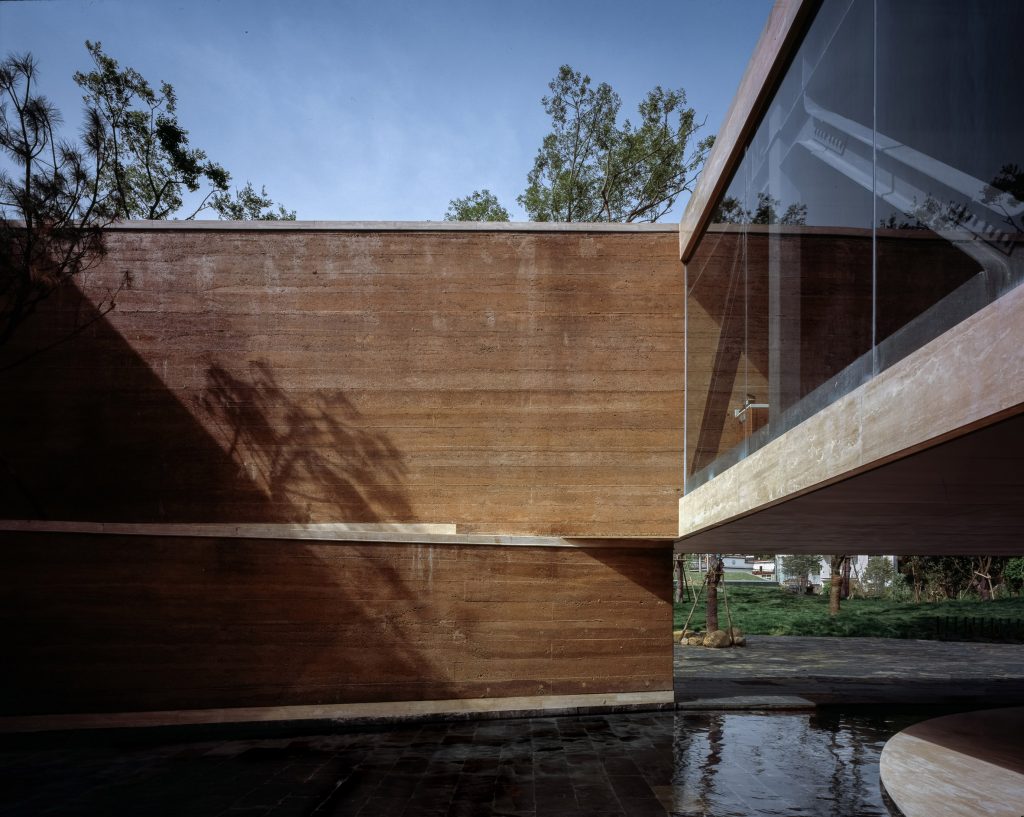
Sanbaopeng Art Museum by DL Atelier
The rammed earth walls endow the building with a textural quality and make it look as if it emerges from the earth. The outer walls flank an open central passage that is divided only by glazed surfaces, lending it a transparency that contrasts with the solidity of the earth. The protruding rectangular volumes and elements such as the entrance canopy are clad in titanium-zinc panels that, like the earth, was chosen for its ability to age beautifully.
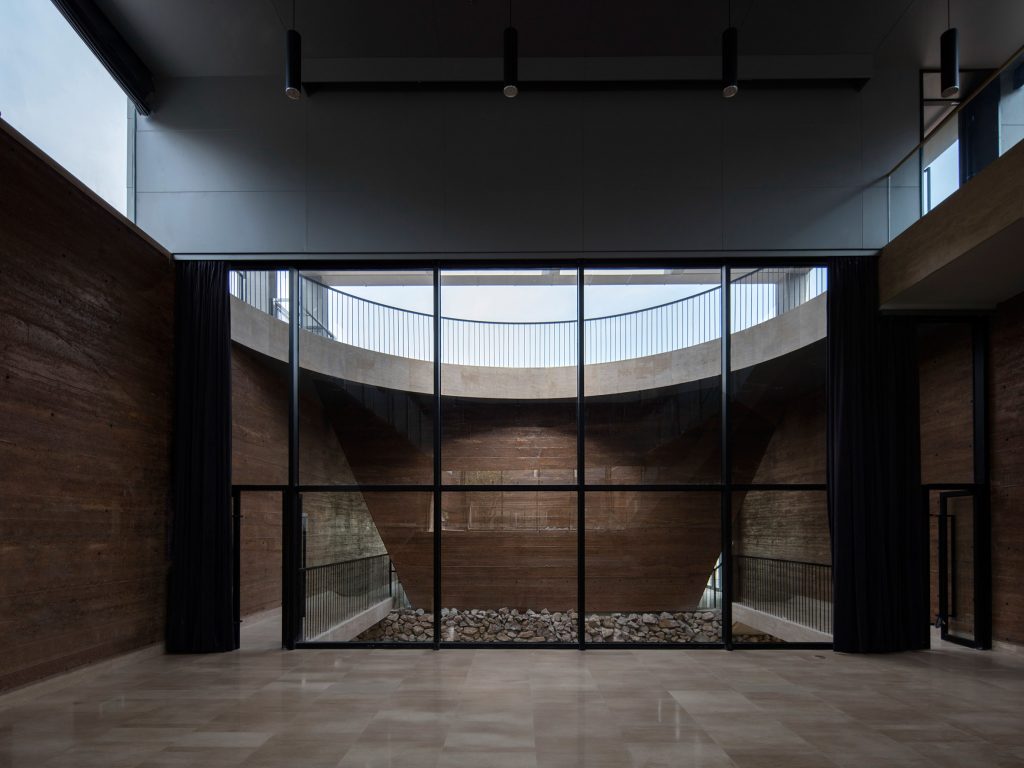
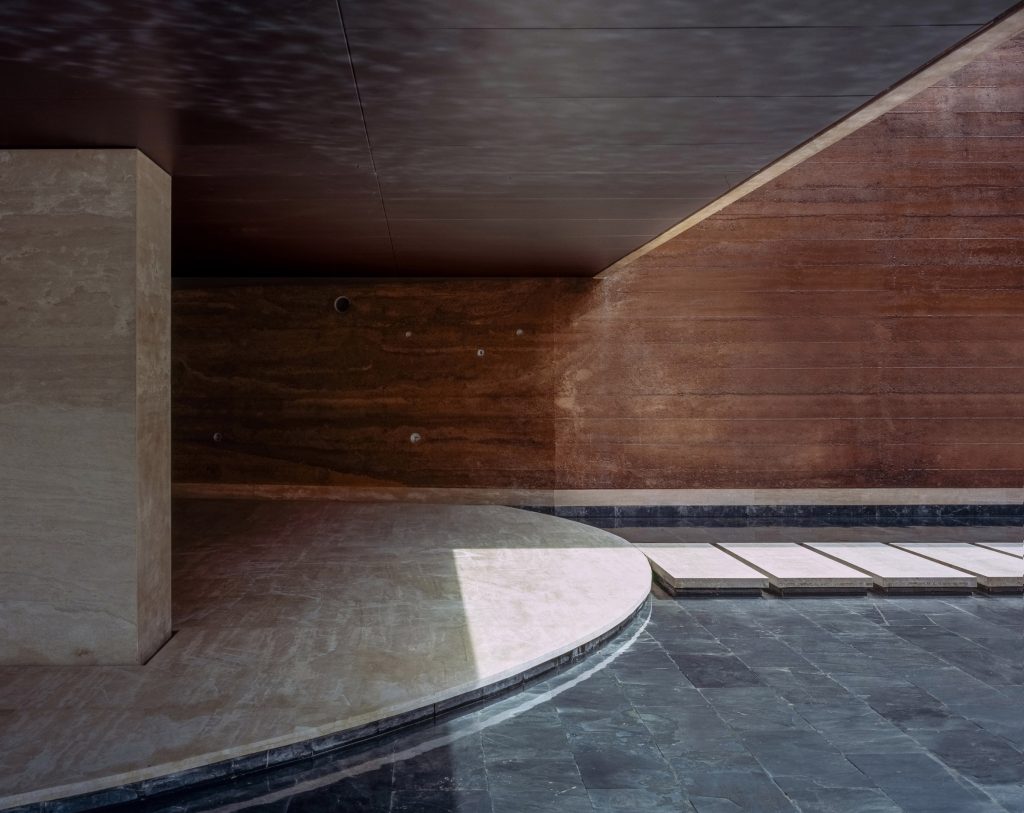
Sanbaopeng Art Museum by DL Atelier
The museum’s linear plan and geometric forms accentuate the contrast between the manmade structure and its natural surroundings. The spaces are arranged across different levels so that visitors can choose their own route though the building. Several of the areas are separated by ponds that extend throughout the building. At some places, the visitor’s route involves traversing a pond by use of a path of stepping stones.
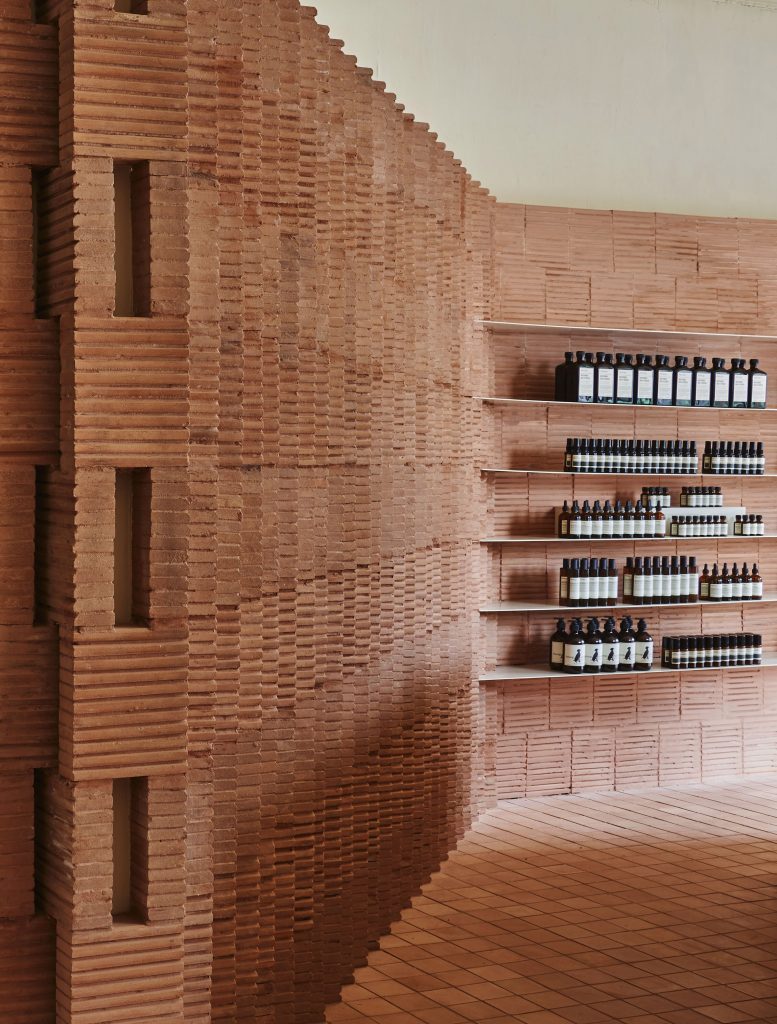
Aesop store by Frida Escobedo
Mexican architect Frida Escobedo sourced rammed earth from her home country to make rosy-hued bricks for the interior design of an Aesop store in Brooklyn. Escobedo was inspired by the masonry of the residential area where the store is located, which is characterized by mid-19th-century brownstone houses.
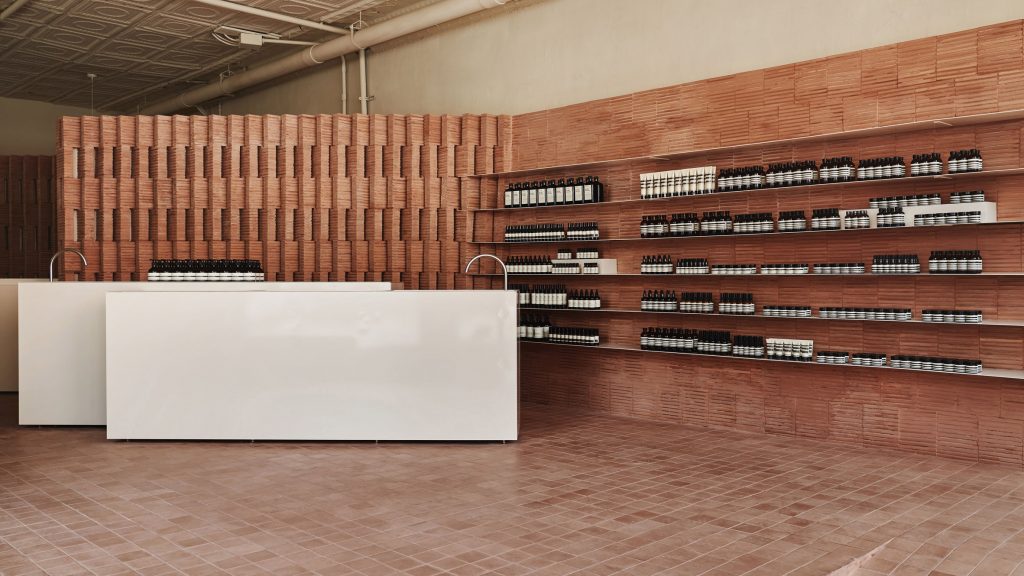
Aesop store by Frida Escobedo
In the store, the bricks, which were made by hand Oaxacan red earth by the architect’s former student Patricia Medivil, are arranged in an intricate gridded design to form walls that are layered one behind the other to guide the customer throughout the linear store. Alcoves and corners emerge as areas of inhabitation and display, while the negative space behind the walls becomes a place of repose for staff.
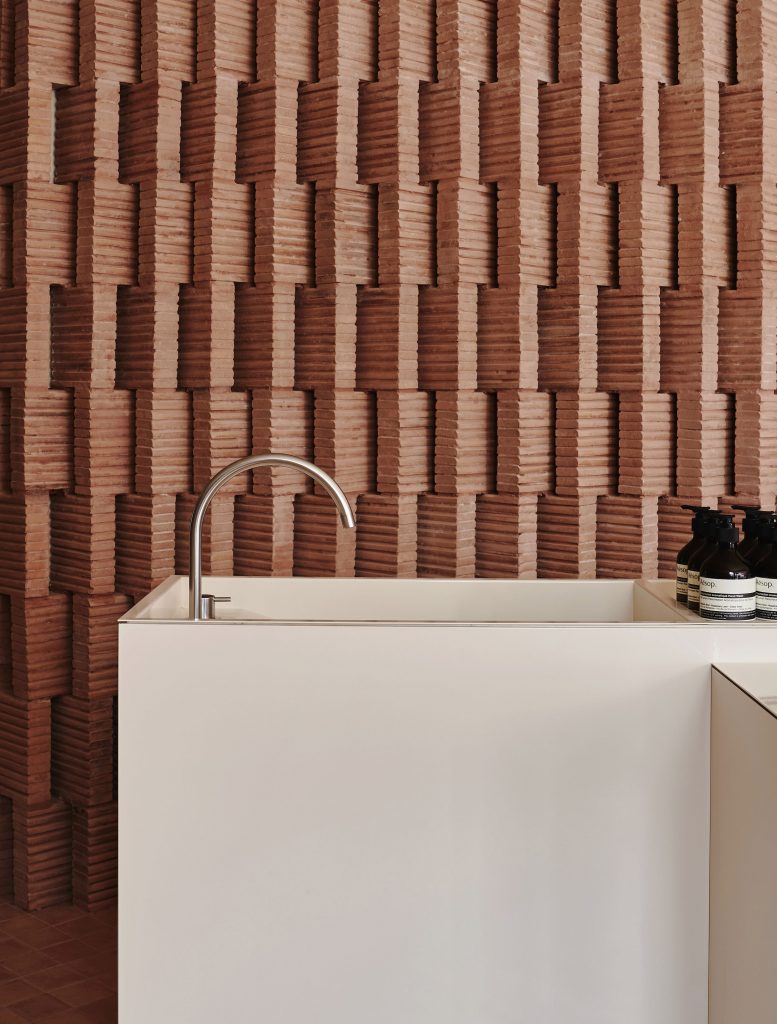
Aesop store by Frida Escobedo
The existing brick walls of the shop are painted white, while an original stamped tin ceiling is left exposed. All this showcases the architect’s idea of reinterpreting the material of the facades in a kind of a conversation between the old and the new.