Tokyo Toilet is a project by the Nippon foundation that consists in building 17 design-minded public toilets, accessible for anyone regardless of gender, age, or disability, throughout Shibuya City. As the project’s website reads, toilets are a symbol of Japan’s world-renowned hospitality culture. Through the power of design and creativity of 16 creators invited from around the world, the project aims for the realization of a society where all kinds of diversity are accepted.
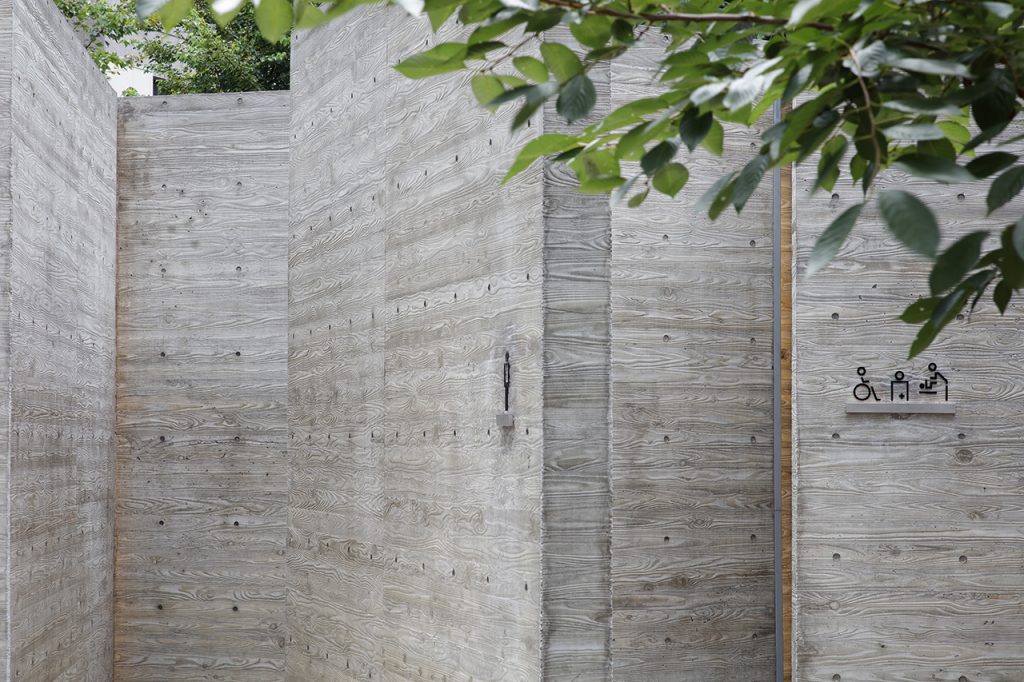
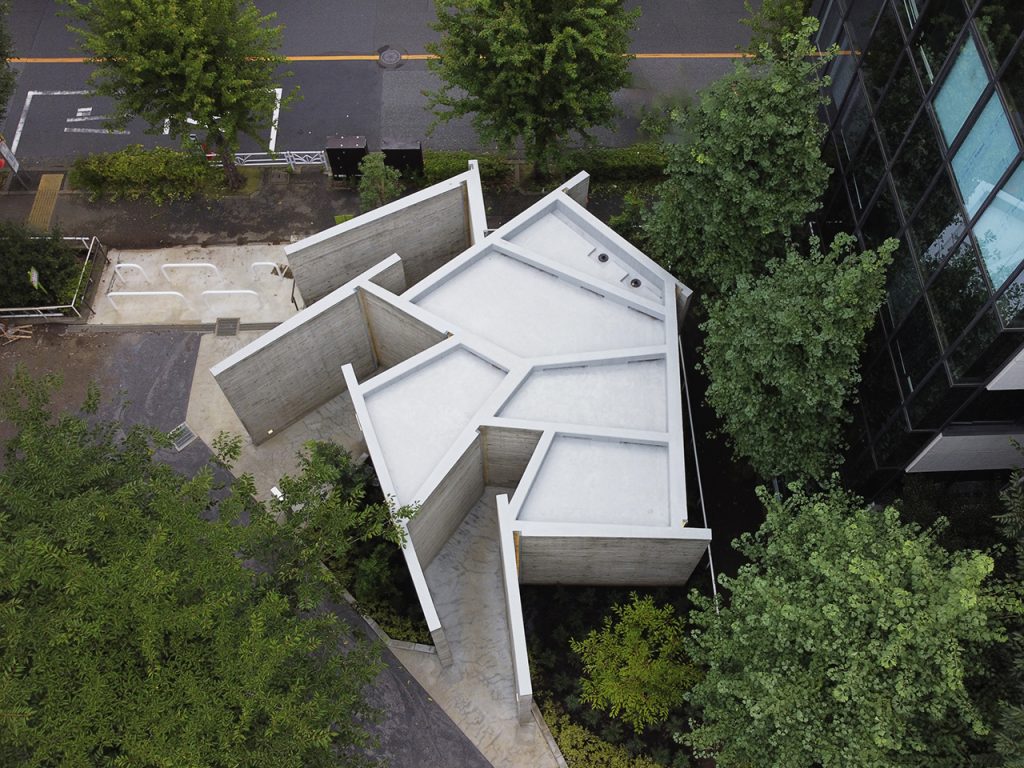
Modern Kawaya by Wonderwall (also header image)
“Modern Kawaya” is a design proposal by Wonderwall, the architecture and interior design firm founded by Masamichi Katayama. Located inside the city’s Ebisu Park, the structure distances itself from architectural concepts and elements, but rather comprises an object that unobtrusively stands in the park as if it were playground equipment, benches, or trees. The design invites users to interact with the facility as if they are playing with a curious piece of playground equipment.
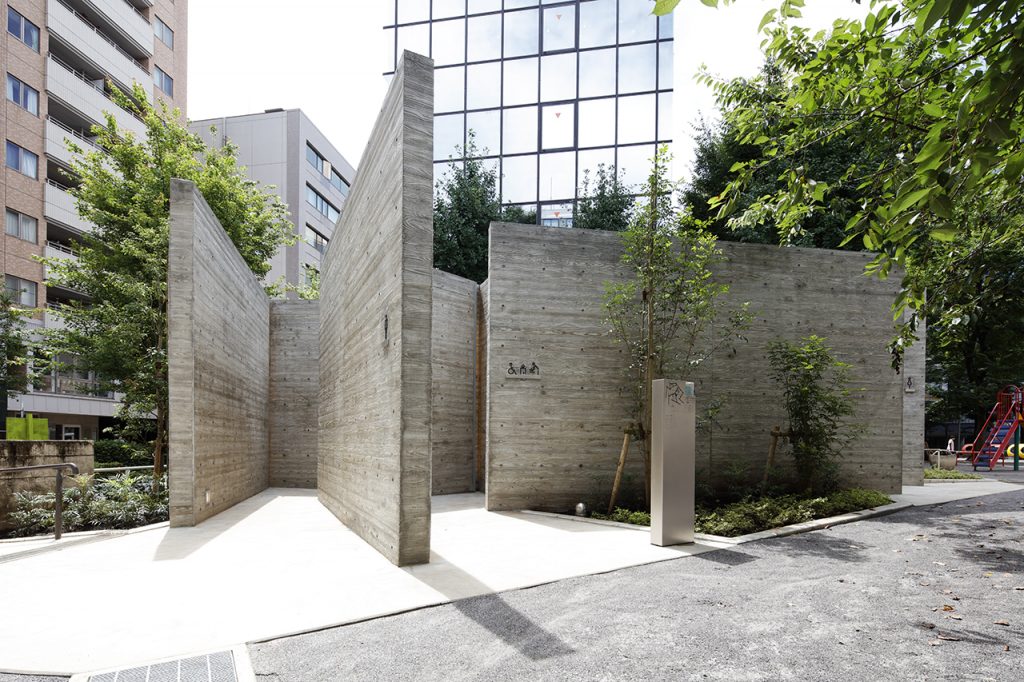
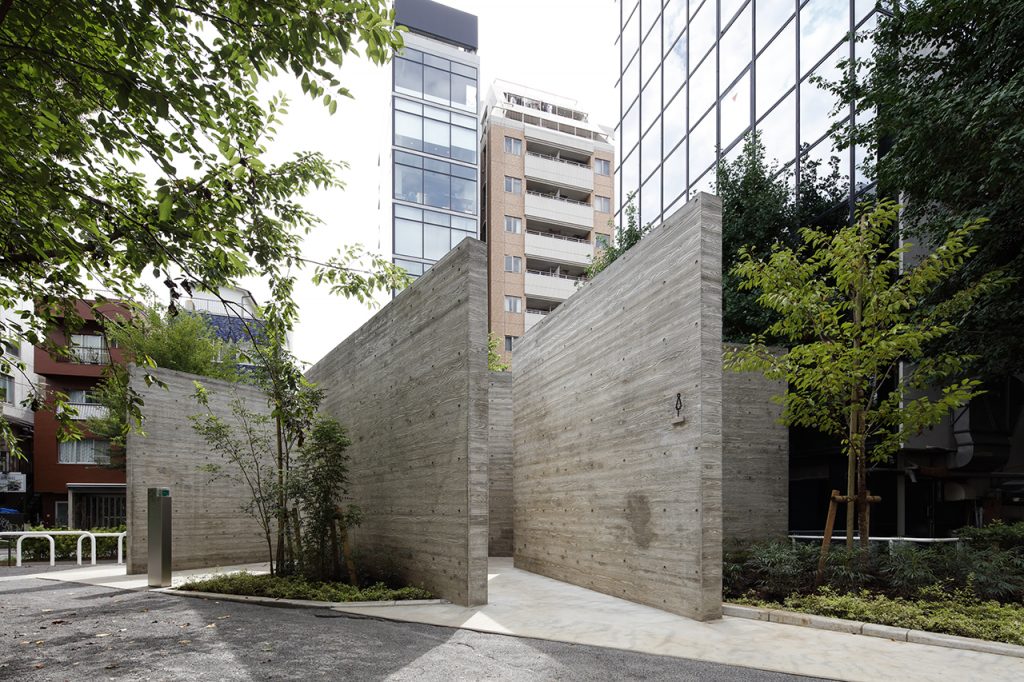
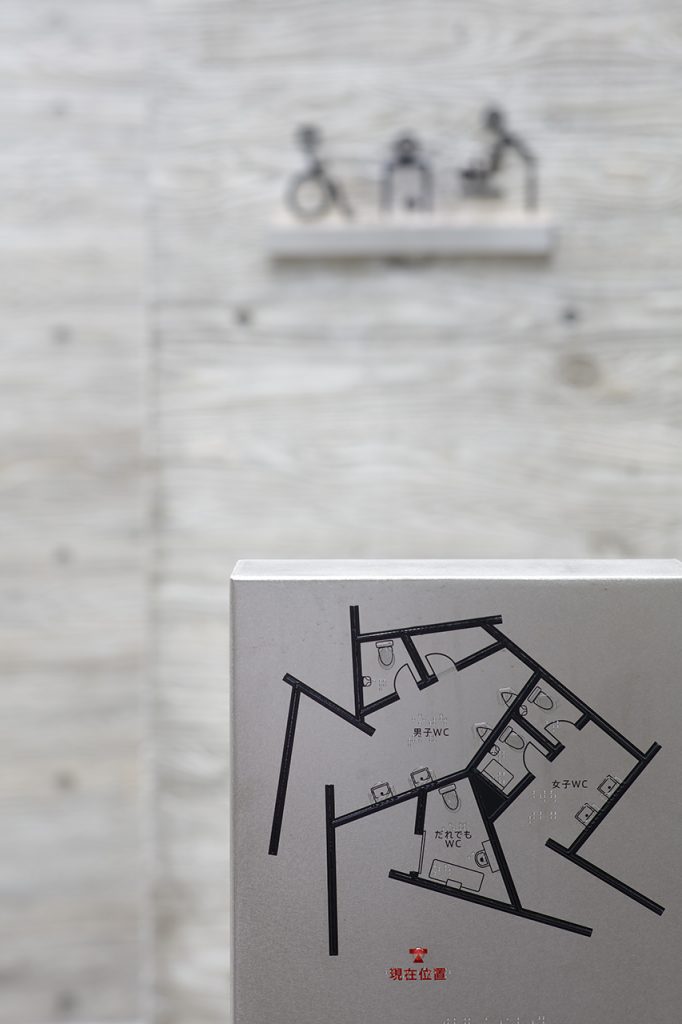
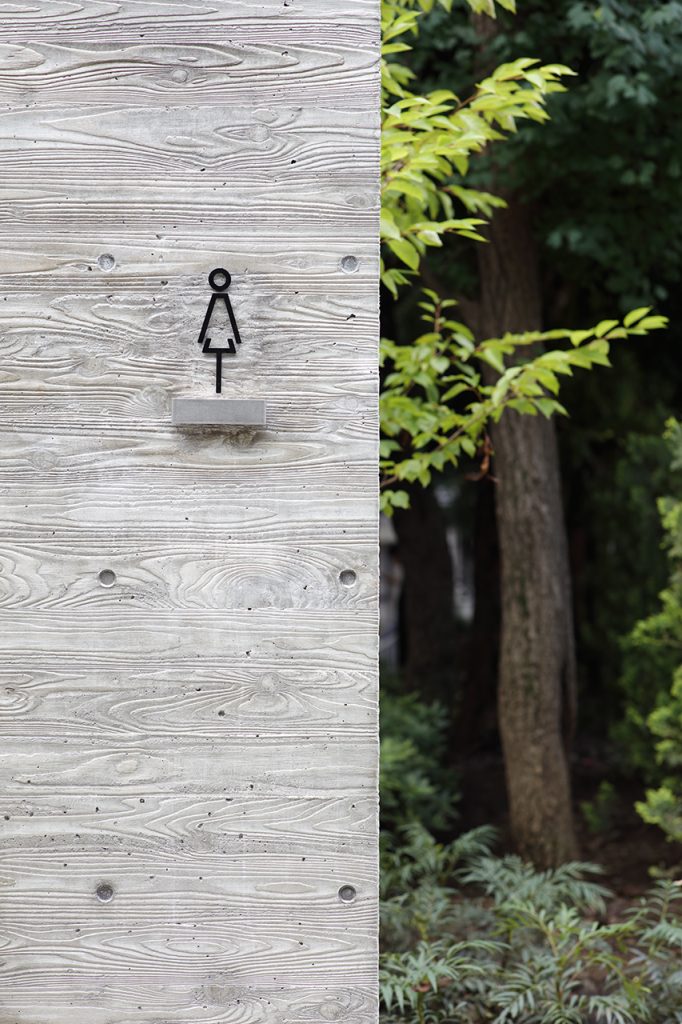
Modern Kawaya by Wonderwall
As its name suggests, the structure draws from the toilets dating back to the Neolithic times of early Jomon period (10,000 to 6,000 BCE). Back then, kawaya was a hut (ya 屋) of primitive and simple designs, often made of hardened soil or pieces of wood bound together, that stood over the river (kawa 川).
Trying to envision the appearance and atmosphere of the primitive kawaya of the past, the team built an “ambiguous space” that is simultaneously an object and a toilet by randomly combining 15 concrete walls. The spaces between the walls lead users into three different areas designed for men, women, and everyone.
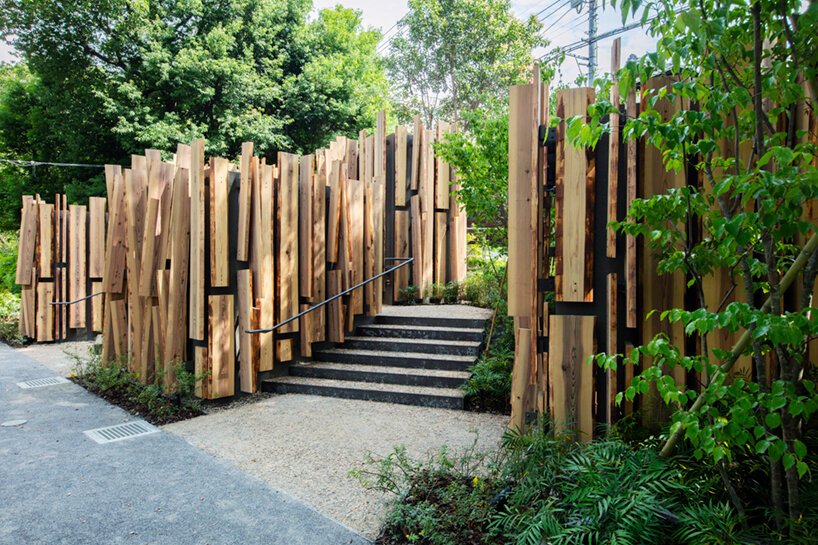
A Walk in the Woods by Kengo Kuma
Iconic Japanese architect Kengo Kuma has also contributed to the project. Aptly named “A Walk in the Woods,” the design is organized as five “huts” nestled among the lush greenery of Shibuya‘s Nabeshima Shoto park.
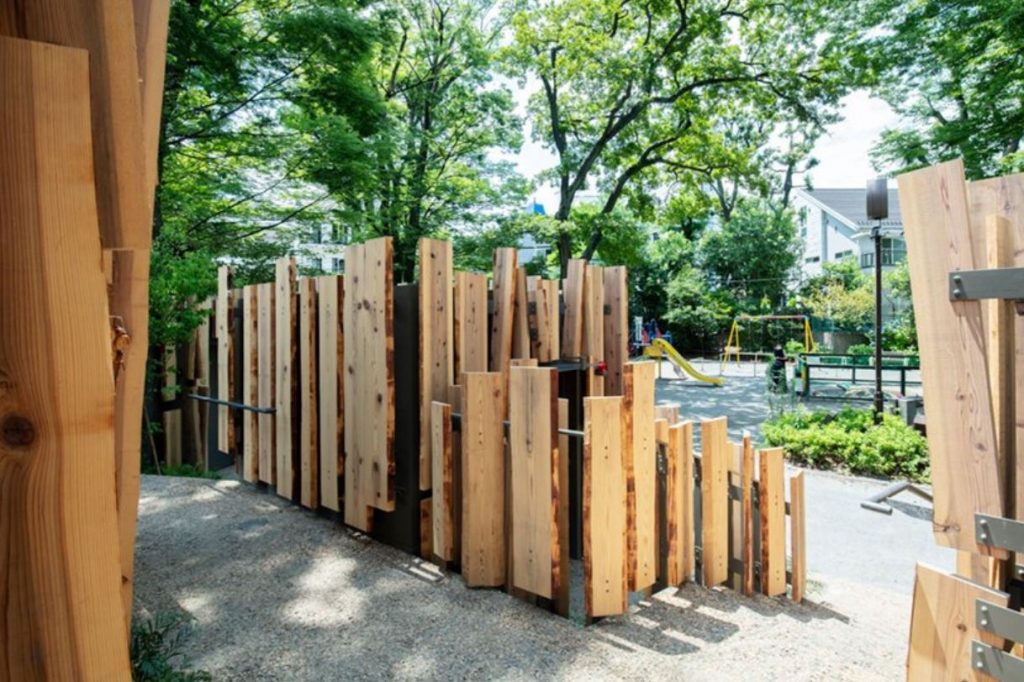
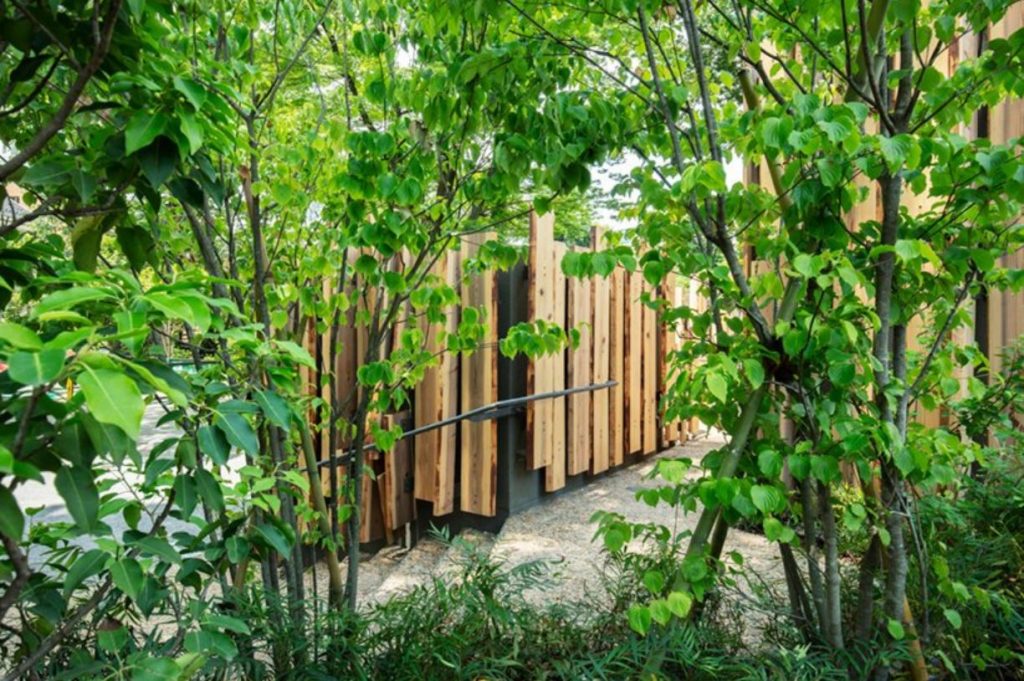
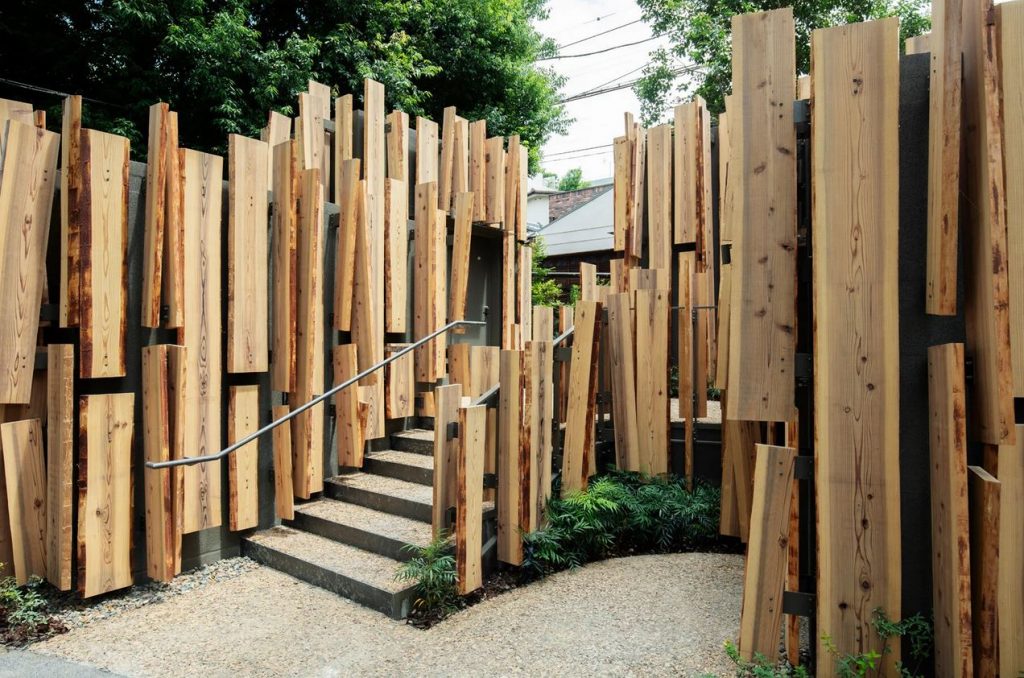
A Walk in the Woods by Kengo Kuma
The huts are linked by a meandering footpath that seems to disappear into the forest-like garden and are camouflaged with a cluster of cedar board louvres installed at subtly randomized angles to resemble a natural condition. In such a way, the architects encourage users to “go back to the forest”.
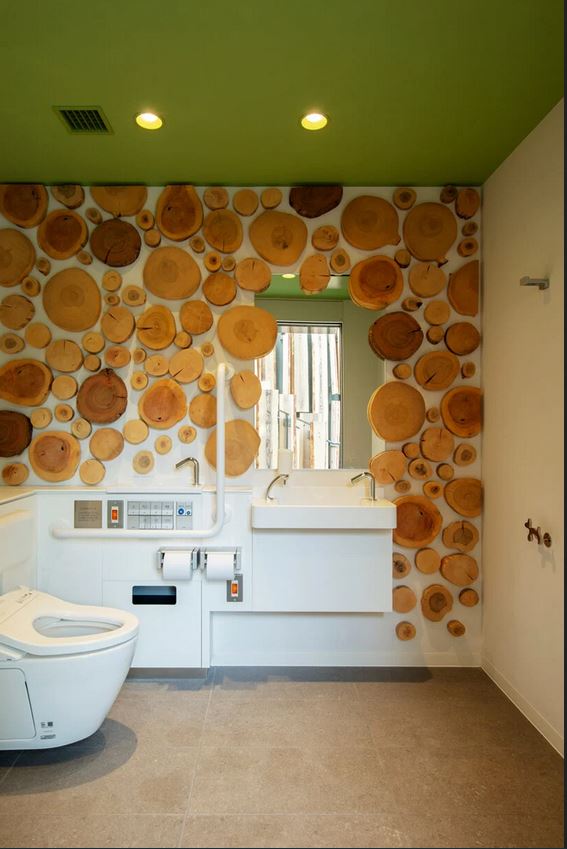
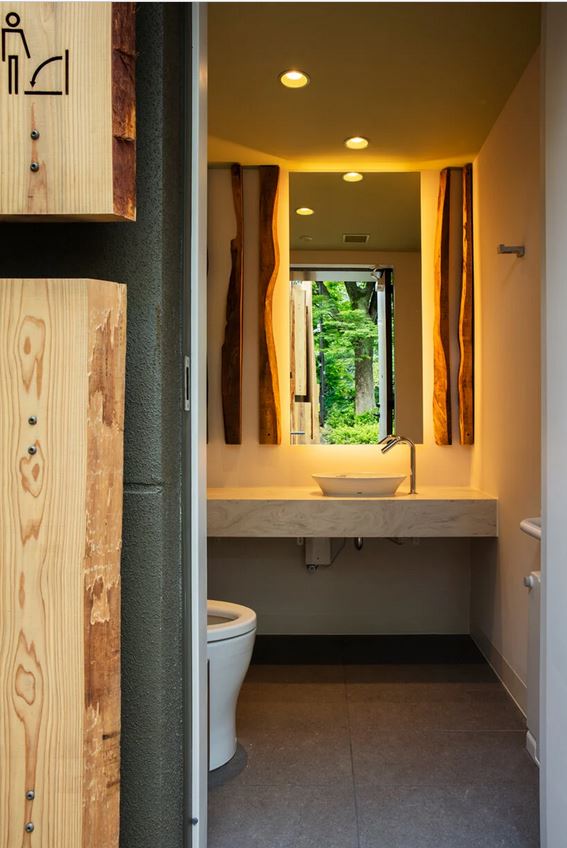
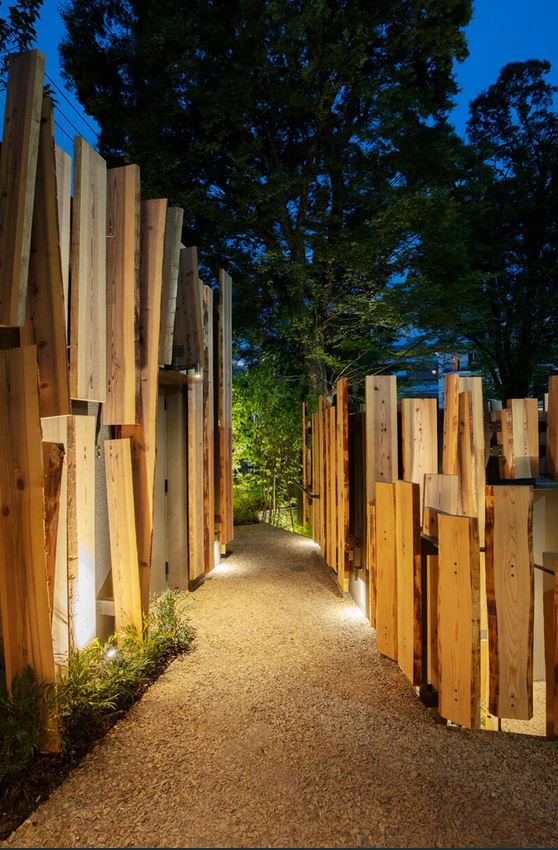
A Walk in the Woods by Kengo Kuma
Each of the five toilets that make up the village is designed with a distinct layout, equipment, and interior to accommodate different special needs, such as child care, personal grooming, and wheelchair access.
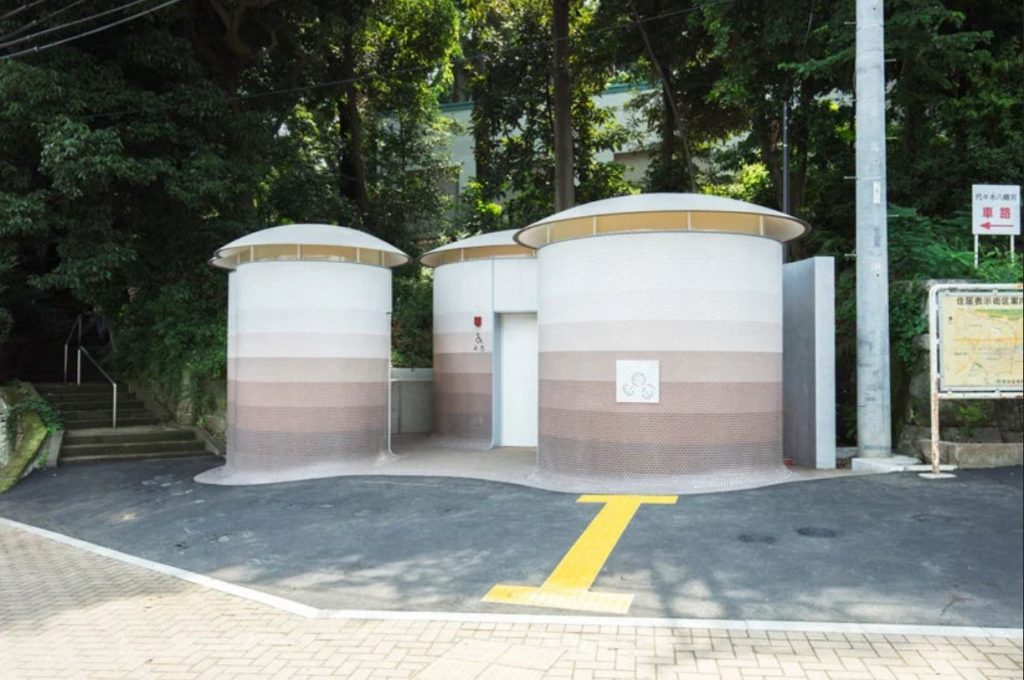
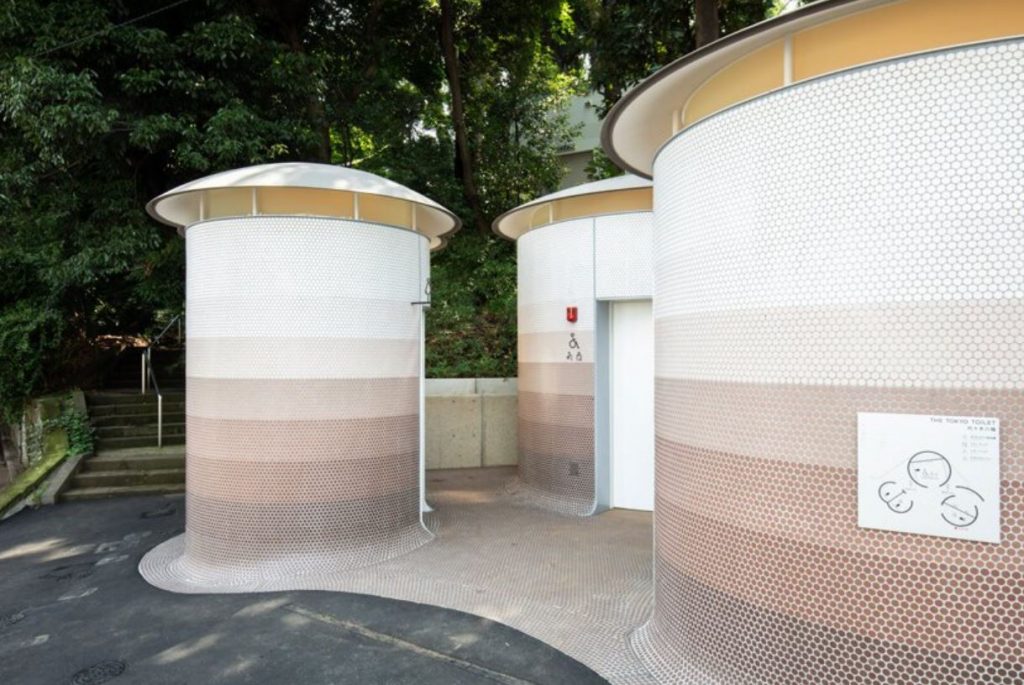
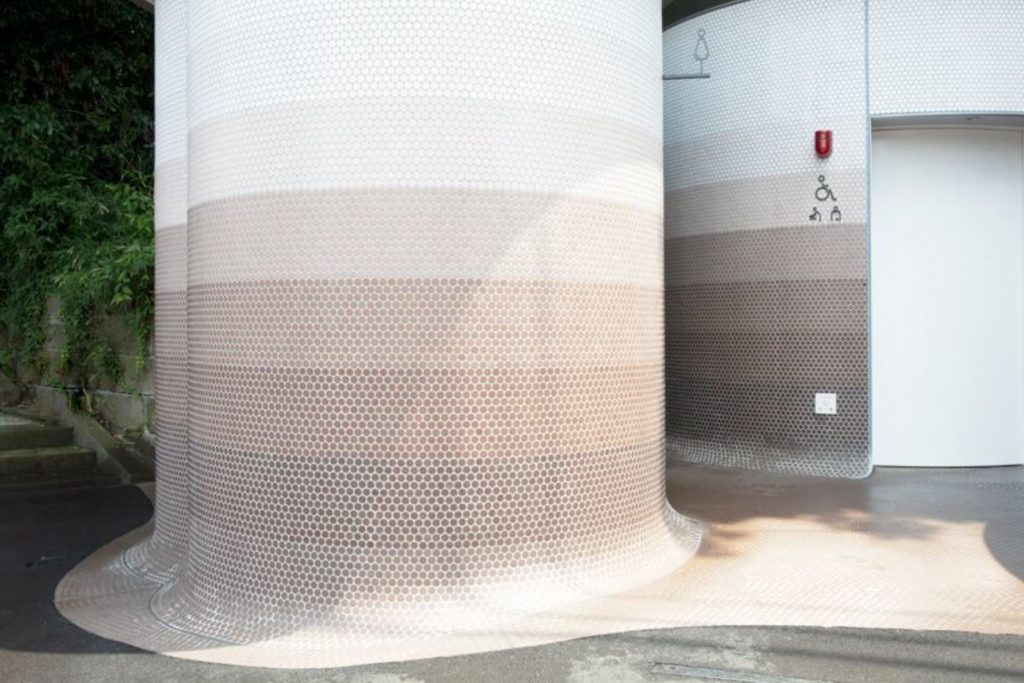
Three Mushrooms by Toyo Ito
The restroom by Pritzker prize winning Toyo Ito is designed to resemble mushrooms sprouted in the wooded area around Yoyogi-Hachiman Shrine in harmony with the forest in the background. Appropriately titled “Three Mushrooms,” the design features three separate cylindrical volumes clad in small circular tiles that change from dark brown up to light beige. The three blocks are topped with domed roofs that are reminiscent of mushroom caps.
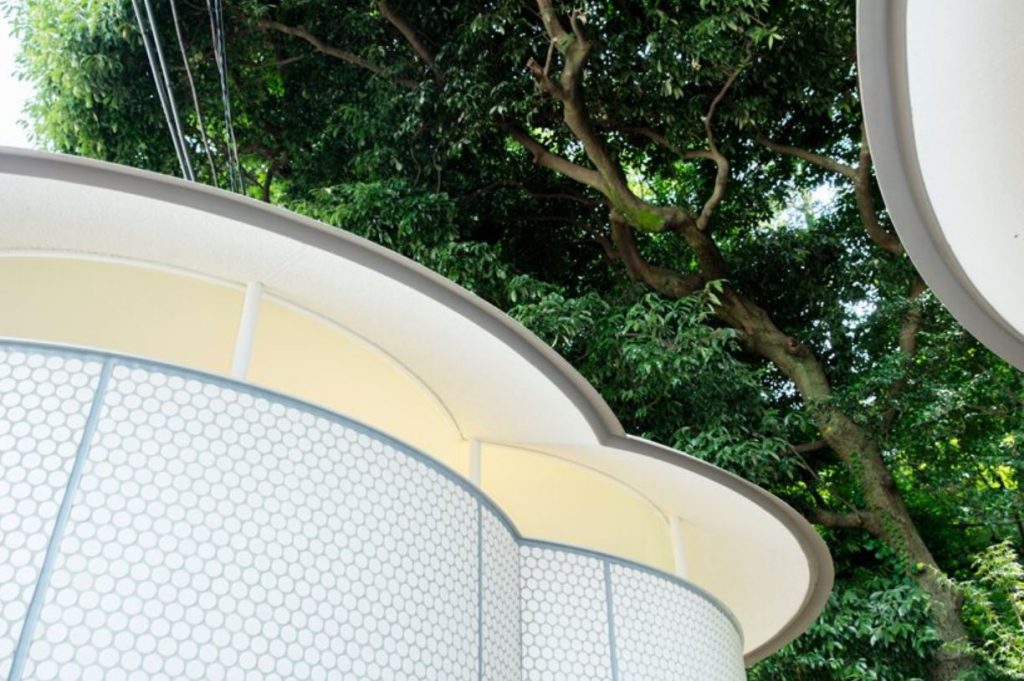
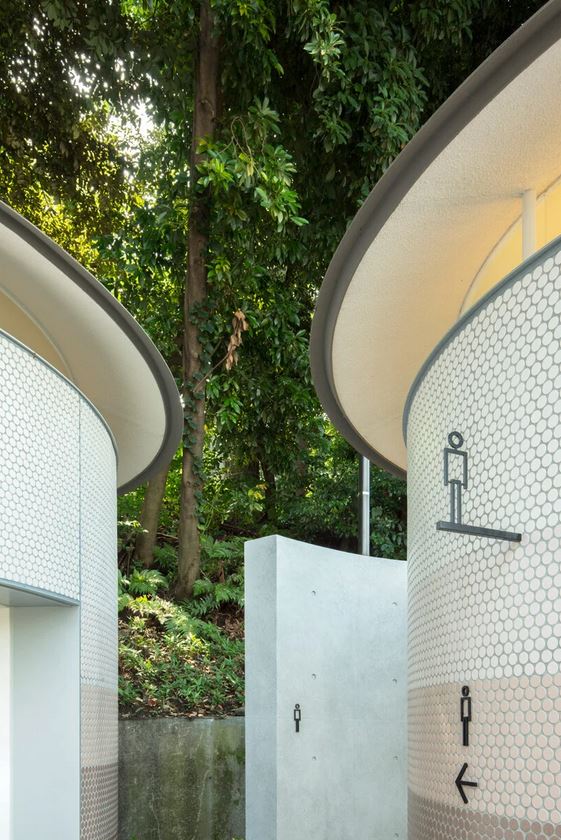
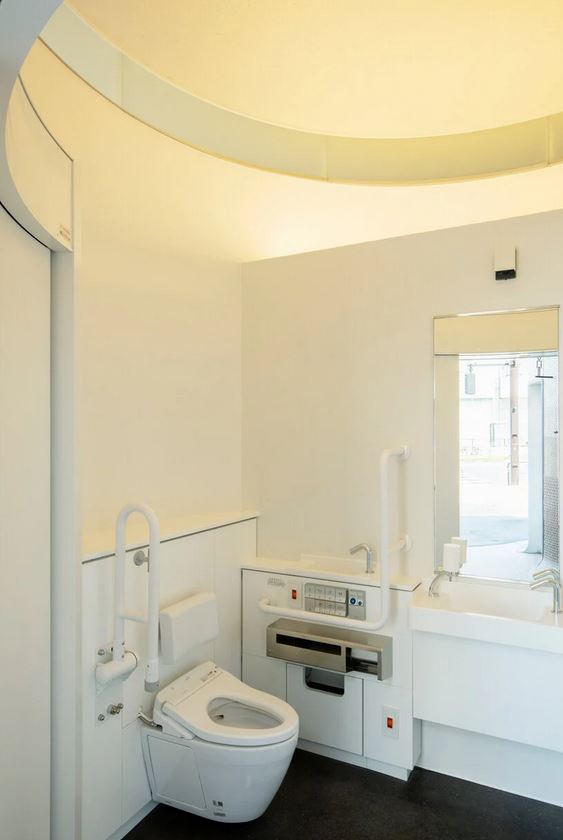
Three Mushrooms by Toyo Ito
The largest structure at the rear contains an accessible toilet, while the two smaller volumes at the front accommodate separate restrooms for men and women. To give women a sense of security and prevent crime, the team has made paths connecting the volumes open at both ends, thus improving visibility around the facility, even at night.